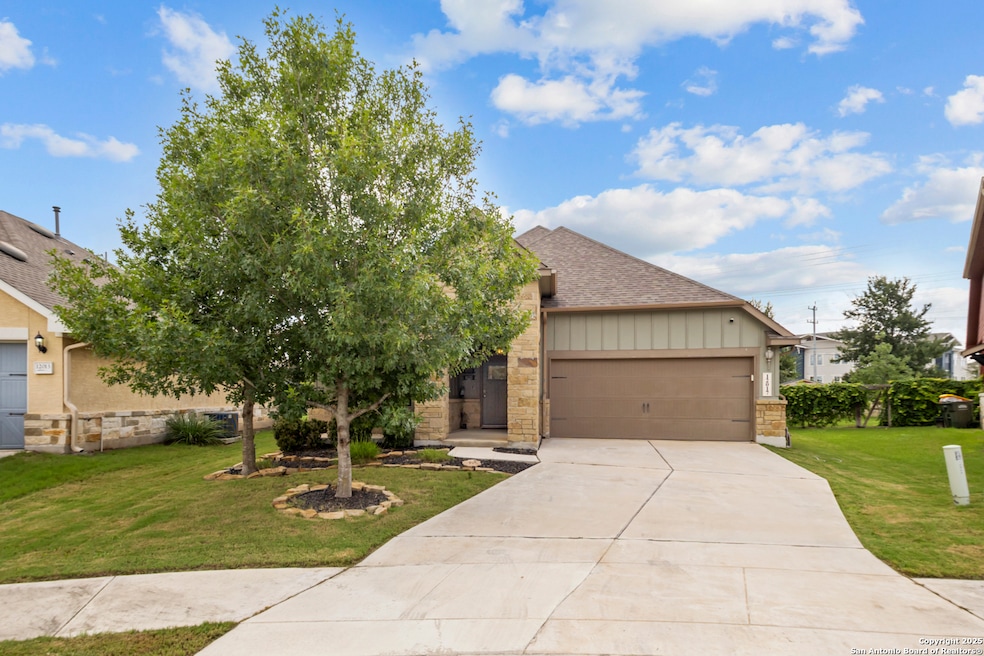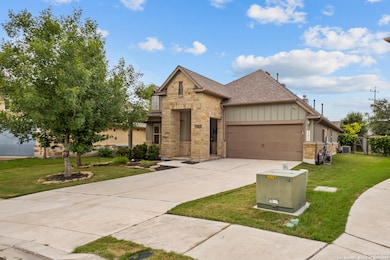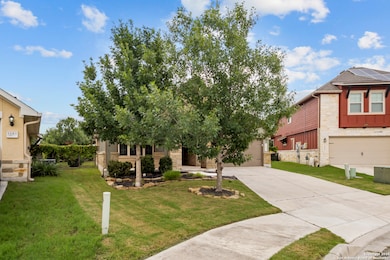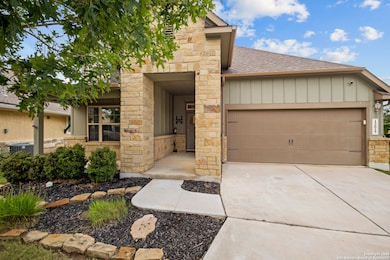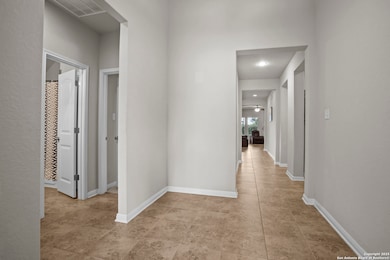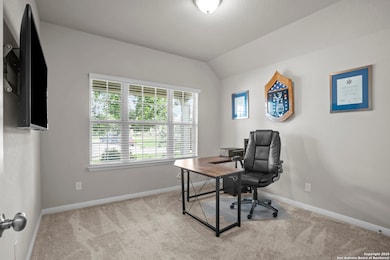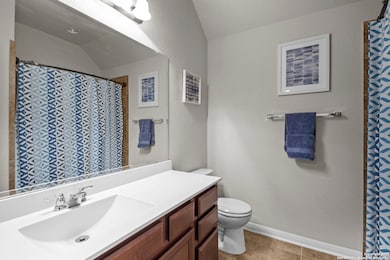
12017 Vignette Schertz, TX 78154
Estimated payment $3,221/month
Highlights
- Clubhouse
- Community Pool
- Park
- Ray D. Corbett Junior High School Rated A-
- Eat-In Kitchen
- Community Barbecue Grill
About This Home
Welcome to 12017 Vignette-a stunning 4 bedroom 3 bathroom home offering 2,232 square feet of thoughtfully designed living space in the award winning Crossvine master planned community. The open concept design seamlessly integrates the living room and island kitchen, featuring granite countertops and stainless steel appliances, ideal for family gatherings and entertaining guests. The expansive primary suite provides abundant natural light, a spa like en suite with double vanity, large walk in shower, and a spacious walk in closet. Each of the additional well appointed bedrooms offers comfort and convenience, complemented by two more full baths. Outdoor living shines with a screened in covered patio overlooking a backyard rich with lush trees and foliage, perfect for morning coffee or evening relaxation. A generous shed offers versatile extra storage. Situated in Crossvine, this home grants access to superb community amenities including a resort style clubhouse and pool, meandering ponds, and walking and jogging trails woven throughout the landscaped greenbelts. Located within the respected Schertz Cibolo Universal City ISD, this property combines quality schooling with a vibrant active neighborhood lifestyle. Ideal for families, professionals, and anyone seeking a blend of modern comforts, serene outdoor space, and access to community focused amenities. Discover the best of Schertz living at 12017 Vignette. Schedule your private tour today!
Home Details
Home Type
- Single Family
Est. Annual Taxes
- $10,974
Year Built
- Built in 2016
HOA Fees
- $90 Monthly HOA Fees
Parking
- 2 Car Garage
Home Design
- Slab Foundation
- Composition Roof
Interior Spaces
- 2,232 Sq Ft Home
- Property has 1 Level
- Ceiling Fan
- Window Treatments
- Combination Dining and Living Room
- Washer Hookup
Kitchen
- Eat-In Kitchen
- Gas Cooktop
- Stove
Flooring
- Carpet
- Ceramic Tile
Bedrooms and Bathrooms
- 4 Bedrooms
- 3 Full Bathrooms
Schools
- Rose Grdn Elementary School
- Corbett Middle School
- Samuel C High School
Utilities
- Central Heating and Cooling System
- Heating System Uses Natural Gas
Additional Features
- Waterfront Park
- 7,579 Sq Ft Lot
Listing and Financial Details
- Legal Lot and Block 25 / 5
- Assessor Parcel Number 050590050250
Community Details
Overview
- $660 HOA Transfer Fee
- The Crossvine Association
- Built by CalAtlantic
- The Crossvine Subdivision
- Mandatory home owners association
Amenities
- Community Barbecue Grill
- Clubhouse
Recreation
- Community Pool
- Park
- Trails
Map
Home Values in the Area
Average Home Value in this Area
Tax History
| Year | Tax Paid | Tax Assessment Tax Assessment Total Assessment is a certain percentage of the fair market value that is determined by local assessors to be the total taxable value of land and additions on the property. | Land | Improvement |
|---|---|---|---|---|
| 2023 | $9,667 | $407,915 | $68,830 | $399,530 |
| 2022 | $9,569 | $370,832 | $57,390 | $337,910 |
| 2021 | $8,851 | $337,120 | $58,170 | $278,950 |
| 2020 | $8,333 | $310,960 | $59,200 | $251,760 |
| 2019 | $7,919 | $288,000 | $59,200 | $228,800 |
| 2018 | $8,047 | $295,000 | $59,200 | $235,800 |
| 2017 | $3,280 | $120,900 | $41,830 | $79,070 |
| 2016 | $925 | $34,100 | $34,100 | $0 |
| 2015 | -- | $31,700 | $31,700 | $0 |
Property History
| Date | Event | Price | Change | Sq Ft Price |
|---|---|---|---|---|
| 07/10/2025 07/10/25 | For Sale | $400,000 | +33.3% | $179 / Sq Ft |
| 03/08/2021 03/08/21 | Off Market | -- | -- | -- |
| 06/01/2020 06/01/20 | Sold | -- | -- | -- |
| 05/02/2020 05/02/20 | Pending | -- | -- | -- |
| 02/27/2020 02/27/20 | For Sale | $299,999 | +6.4% | $134 / Sq Ft |
| 04/01/2018 04/01/18 | Off Market | -- | -- | -- |
| 12/31/2017 12/31/17 | Sold | -- | -- | -- |
| 12/31/2017 12/31/17 | For Sale | $282,000 | -- | $128 / Sq Ft |
Purchase History
| Date | Type | Sale Price | Title Company |
|---|---|---|---|
| Vendors Lien | -- | None Available | |
| Vendors Lien | -- | None Available |
Mortgage History
| Date | Status | Loan Amount | Loan Type |
|---|---|---|---|
| Open | $295,000 | VA | |
| Previous Owner | $288,933 | VA |
About the Listing Agent

Dayton Schrader earned his Texas Real Estate License in 1982, Broker License in 1984, and holds a Bachelor’s degree from The University of Texas at San Antonio and a Master’s degree from Texas A&M University.
Dayton has had the honor and pleasure of helping thousands of families buy and sell homes. Many of those have been family members or friends of another client. In 1995, he made the commitment to work “By Referral Only”. Consequently, The Schrader Group works even harder to gain
Dayton's Other Listings
Source: San Antonio Board of REALTORS®
MLS Number: 1882952
APN: 05059-005-0250
- 8919 Sage Stem
- 11909 Trail Hollow
- 11904 Trail Hollow
- 12007 Rockroot
- 12012 Ivy Post
- 12008 Ivy Post
- 8865 Stackstone
- 3213 Pencil Cholla
- 9406 Chatside
- 9405 Chatside
- 9410 Chatside
- 9409 Chatside
- 8737 Stackstone
- 8732 Stackstone
- 9429 Chatside
- 3116 Pencil Cholla
- 8713 Stackstone
- 8701 Stackstone
- 9032 Curling Post
- 11514 Hollering Pass
- 9120 E Fm 1518 N
- 11612 Hollering Pass
- 11635 Chalk Stem
- 9113 Sunpool
- 9903 Arches Valley
- 9202 Oak Bud
- 9821 Selestat Point
- 12322 Erstein Valley
- 12110 Kruth Point
- 10237 Metz Valley
- 10254 Metz Valley
- 12832 Bay Mare Ln
- 10330 Owl Woods
- 13159 Hallie Dawn
- 10460 Dakota River
- 10707 Sweepback Trail
- 6712 Laura Heights
- 6830 Willow Landing
- 9850 Red Iron Creek
- 10407 Queensland Way
