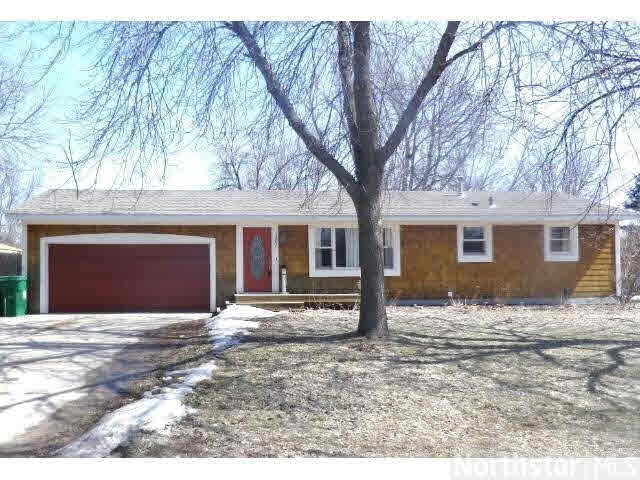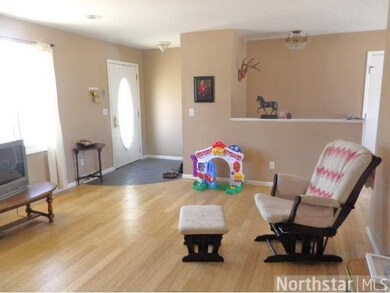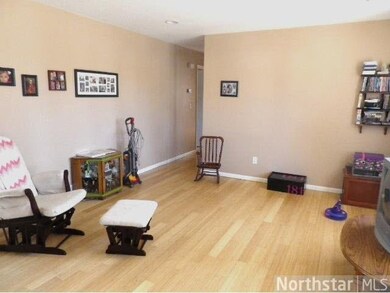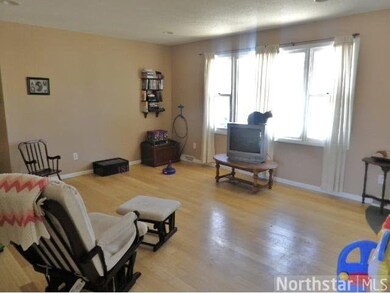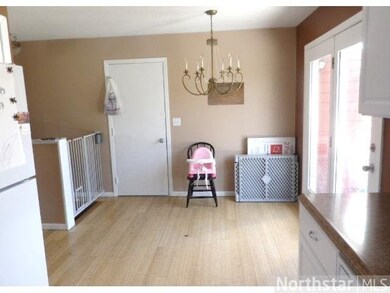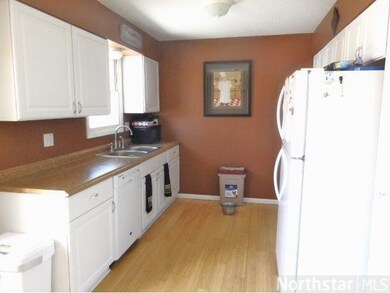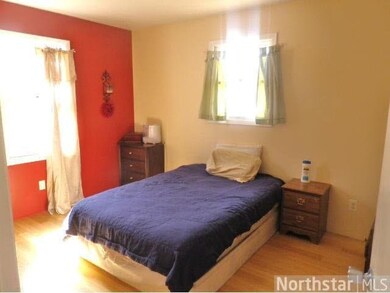
1202 4th Ave S Buffalo, MN 55313
Estimated Value: $294,000 - $315,112
Highlights
- Deck
- 2 Car Attached Garage
- Bathroom on Main Level
- Wood Flooring
- Landscaped with Trees
- 3-minute walk to Curly Park
About This Home
As of October 2013Cozy one story in Buffalo! Hdwd floors, tasteful decor and tons of natural sunlight throughout. Smartly designed living spaces. Updated kitchen. Spacious fenced in yard with large deck. Walking distance to area lakes and golf clubs. Don't miss this one!
Last Agent to Sell the Property
Cynthia Hanson Welu
RE/MAX Advantage Plus Listed on: 04/05/2013
Co-Listed By
Kyle Green
RE/MAX Advantage Plus
Last Buyer's Agent
Jeremy Hager
Keller Williams Classic Rlty NW
Home Details
Home Type
- Single Family
Est. Annual Taxes
- $1,342
Year Built
- Built in 1977
Lot Details
- 0.28 Acre Lot
- Landscaped with Trees
Home Design
- Asphalt Shingled Roof
- Wood Siding
Interior Spaces
- 1-Story Property
- Finished Basement
- Partial Basement
Kitchen
- Range
- Dishwasher
Flooring
- Wood
- Tile
Bedrooms and Bathrooms
- 4 Bedrooms
- Bathroom on Main Level
Parking
- 2 Car Attached Garage
- Driveway
Outdoor Features
- Deck
- Storage Shed
Utilities
- Forced Air Heating and Cooling System
- Water Softener Leased
Listing and Financial Details
- Short Sale
- Assessor Parcel Number 103061002110
Ownership History
Purchase Details
Home Financials for this Owner
Home Financials are based on the most recent Mortgage that was taken out on this home.Purchase Details
Purchase Details
Similar Homes in Buffalo, MN
Home Values in the Area
Average Home Value in this Area
Purchase History
| Date | Buyer | Sale Price | Title Company |
|---|---|---|---|
| Eichorn Christopher | $115,000 | -- | |
| Epperson Holly J | $125,000 | -- | |
| Halonen Thomas | $144,000 | -- |
Property History
| Date | Event | Price | Change | Sq Ft Price |
|---|---|---|---|---|
| 10/18/2013 10/18/13 | Sold | $115,000 | -4.1% | $102 / Sq Ft |
| 10/10/2013 10/10/13 | Pending | -- | -- | -- |
| 04/05/2013 04/05/13 | For Sale | $119,900 | -- | $107 / Sq Ft |
Tax History Compared to Growth
Tax History
| Year | Tax Paid | Tax Assessment Tax Assessment Total Assessment is a certain percentage of the fair market value that is determined by local assessors to be the total taxable value of land and additions on the property. | Land | Improvement |
|---|---|---|---|---|
| 2024 | $3,210 | $276,000 | $80,000 | $196,000 |
| 2023 | $3,076 | $275,700 | $80,000 | $195,700 |
| 2022 | $2,568 | $247,600 | $64,000 | $183,600 |
| 2021 | $2,496 | $191,500 | $50,000 | $141,500 |
| 2020 | $2,294 | $183,700 | $45,000 | $138,700 |
| 2019 | $1,922 | $166,400 | $0 | $0 |
| 2018 | $1,796 | $128,800 | $0 | $0 |
| 2017 | $1,552 | $119,900 | $0 | $0 |
| 2016 | $1,460 | $0 | $0 | $0 |
| 2015 | $1,382 | $0 | $0 | $0 |
| 2014 | -- | $0 | $0 | $0 |
Agents Affiliated with this Home
-
C
Seller's Agent in 2013
Cynthia Hanson Welu
RE/MAX
-
K
Seller Co-Listing Agent in 2013
Kyle Green
RE/MAX
-
J
Buyer's Agent in 2013
Jeremy Hager
Keller Williams Classic Rlty NW
Map
Source: REALTOR® Association of Southern Minnesota
MLS Number: 4459103
APN: 103-061-002110
- 309 13th St S
- 100 Highland Ln
- 602 10th St S
- 1604 Viking Dr
- 815 1st Ave S
- 1715 Par Ln
- 1707 Par Ln
- 1716 Golf View Dr
- 819 Erickson Ln
- 817 Erickson Ln
- 825 Erickson Ln
- 815 Erickson Ln
- 811 Erickson Ln
- 816 Erickson Ln
- 814 Erickson Ln
- 912 Harvest Trail
- 914 Harvest Trail
- 609 Lake Blvd S
- 1809 Boots Cir
- 1910 Buffalo Run Rd
- 1202 4th Ave S
- 1204 4th Ave S
- 400 Sigrid Dr
- 1203 1203 5th-Avenue-s
- 1203 5th Ave S
- 1201 5th Ave S
- 1206 4th Ave S
- 1205 5th Ave S
- 306 Sigrid Dr
- 309 Sigrid Dr
- 1207 5th Ave S
- 1208 4th Ave S
- 401 Sigrid Dr
- 403 Sigrid Dr
- 307 Sigrid Dr
- 1209 4th Ave S
- 1209 1209 4th-Avenue-s
- 1209 5th Ave S
- 1104 4th Ave S
- 1104 4th Ave S
