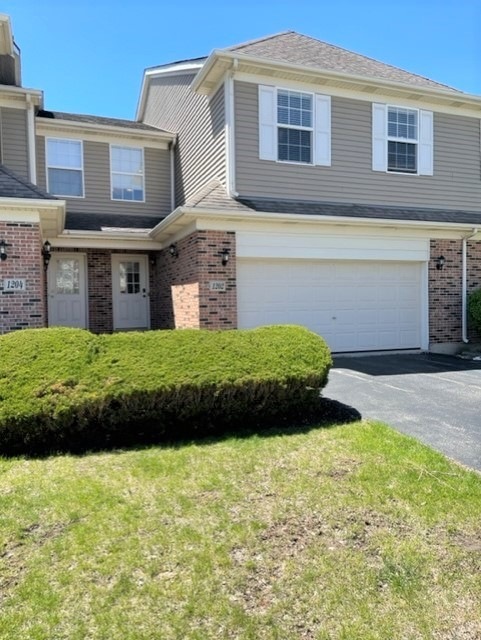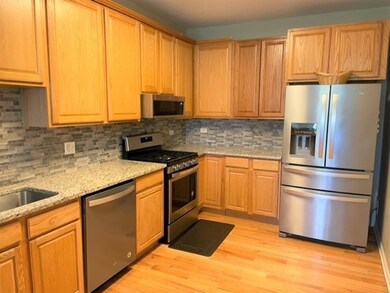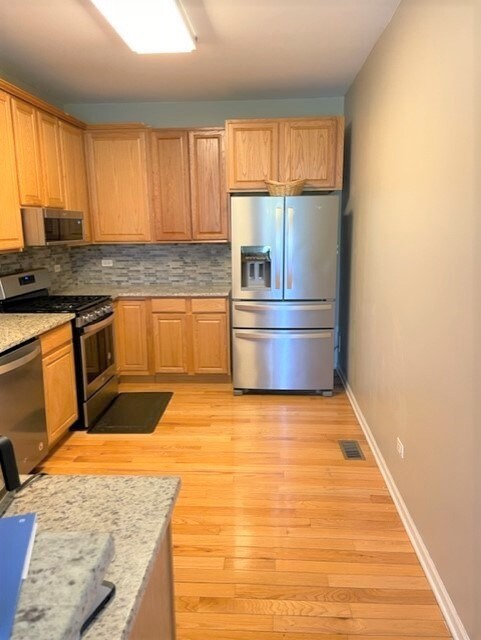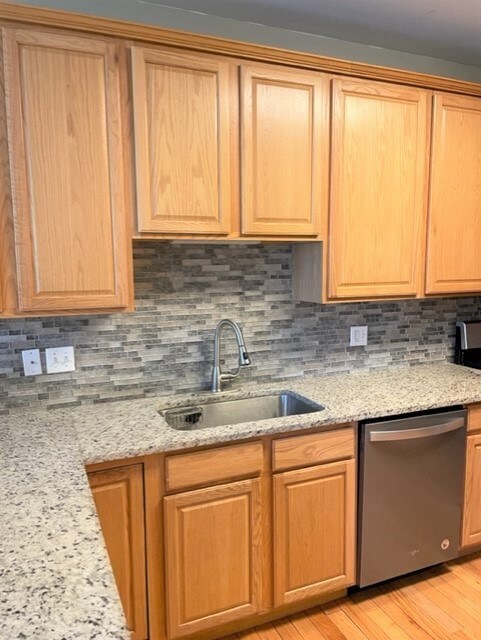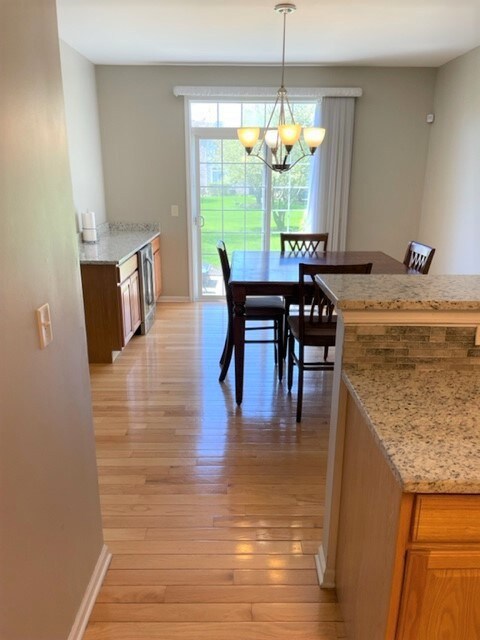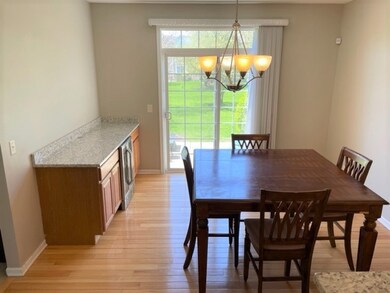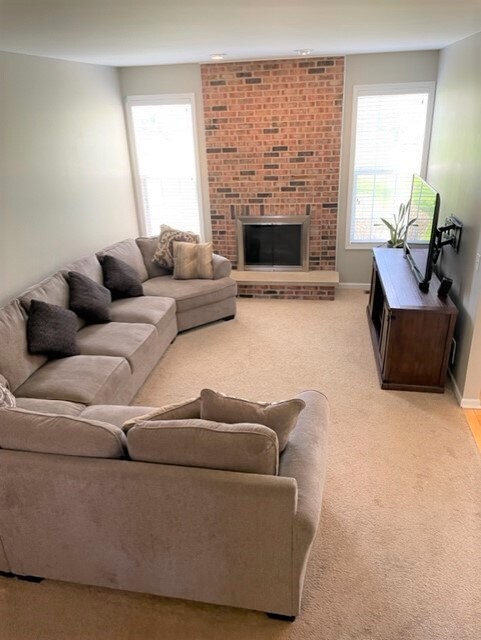
Estimated Value: $349,000 - $370,000
Highlights
- Wood Flooring
- 2 Car Attached Garage
- Patio
- Formal Dining Room
- Breakfast Bar
- 2-minute walk to Princeton West Park
About This Home
As of July 2022Great floor Plan in This Large Townhouse with plenty of upgrades. First floor half bath, remodeled. Fireplace with raised hearth and extra lights. All Oak Hand Rail. Masterbath with double sinks, ceiling fan and tub & shower. Kitchen has Hardwood floors and lots of Maple 42 " Cabinets, Lazy Susan with Crown Molding, Corian Countertop, TV outlet in kitchen. All new appliances in the kitchen and laundry. Tile in Foyer. Second floor laundry. Full Basement ready to be finished (9 ft. ceiling)to your own taste. Backs to large open area. HIGHEST AND BEST OFFER BY FRIDAY 1:00 PM. CHANGE PER OWNERS REQUEST.
Townhouse Details
Home Type
- Townhome
Est. Annual Taxes
- $6,770
Year Built
- Built in 2008
Lot Details
- 17
HOA Fees
- $186 Monthly HOA Fees
Parking
- 2 Car Attached Garage
- Garage Transmitter
- Garage Door Opener
- Driveway
- Parking Included in Price
Home Design
- Asphalt Roof
- Concrete Perimeter Foundation
Interior Spaces
- 1,835 Sq Ft Home
- 2-Story Property
- Ceiling Fan
- Attached Fireplace Door
- Gas Log Fireplace
- Entrance Foyer
- Living Room with Fireplace
- Formal Dining Room
- Wood Flooring
Kitchen
- Breakfast Bar
- Range with Range Hood
- Microwave
- Dishwasher
- Disposal
Bedrooms and Bathrooms
- 3 Bedrooms
- 3 Potential Bedrooms
Laundry
- Laundry Room
- Laundry on upper level
- Dryer
- Washer
Unfinished Basement
- Basement Fills Entire Space Under The House
- Sump Pump
Outdoor Features
- Patio
Schools
- Lincoln Elementary School
- Larsen Middle School
- Elgin High School
Utilities
- Forced Air Heating and Cooling System
- Humidifier
- Heating System Uses Natural Gas
- 100 Amp Service
- Lake Michigan Water
- Cable TV Available
Community Details
Overview
- Association fees include insurance, exterior maintenance, lawn care, snow removal
- 4 Units
- Manager Association, Phone Number (847) 847-2191
- Princeton West Subdivision
- Property managed by Associates Management
Recreation
- Bike Trail
Pet Policy
- Pets up to 99 lbs
- Limit on the number of pets
- Pet Size Limit
- Dogs and Cats Allowed
Additional Features
- Common Area
- Resident Manager or Management On Site
Ownership History
Purchase Details
Home Financials for this Owner
Home Financials are based on the most recent Mortgage that was taken out on this home.Purchase Details
Home Financials for this Owner
Home Financials are based on the most recent Mortgage that was taken out on this home.Purchase Details
Purchase Details
Home Financials for this Owner
Home Financials are based on the most recent Mortgage that was taken out on this home.Similar Homes in the area
Home Values in the Area
Average Home Value in this Area
Purchase History
| Date | Buyer | Sale Price | Title Company |
|---|---|---|---|
| Patel Kauslhik | $270,000 | None Listed On Document | |
| Dear Contance Michelle | $198,000 | Burnet Title Post Closing | |
| Belmont Charles C | -- | None Available | |
| Belmont Charles C | $271,000 | Ticor Title |
Mortgage History
| Date | Status | Borrower | Loan Amount |
|---|---|---|---|
| Open | Patel Kauslhik | $120,000 | |
| Previous Owner | Dear Constance Michelle | $200,500 | |
| Previous Owner | Dear Contance Michelle | $188,100 | |
| Previous Owner | Belmont Charles C | $180,887 |
Property History
| Date | Event | Price | Change | Sq Ft Price |
|---|---|---|---|---|
| 07/15/2022 07/15/22 | Sold | $270,000 | +5.9% | $147 / Sq Ft |
| 05/20/2022 05/20/22 | Pending | -- | -- | -- |
| 05/18/2022 05/18/22 | For Sale | $255,000 | +28.8% | $139 / Sq Ft |
| 03/01/2019 03/01/19 | Sold | $198,000 | -5.7% | $108 / Sq Ft |
| 01/17/2019 01/17/19 | Pending | -- | -- | -- |
| 11/13/2018 11/13/18 | Price Changed | $210,000 | -2.3% | $114 / Sq Ft |
| 10/10/2018 10/10/18 | For Sale | $215,000 | 0.0% | $117 / Sq Ft |
| 06/28/2016 06/28/16 | Rented | $1,695 | 0.0% | -- |
| 04/05/2016 04/05/16 | For Rent | $1,695 | -- | -- |
Tax History Compared to Growth
Tax History
| Year | Tax Paid | Tax Assessment Tax Assessment Total Assessment is a certain percentage of the fair market value that is determined by local assessors to be the total taxable value of land and additions on the property. | Land | Improvement |
|---|---|---|---|---|
| 2024 | $7,036 | $24,444 | $4,912 | $19,532 |
| 2023 | $6,838 | $24,444 | $4,912 | $19,532 |
| 2022 | $6,838 | $24,444 | $4,912 | $19,532 |
| 2021 | $6,813 | $19,771 | $3,157 | $16,614 |
| 2020 | $6,770 | $19,771 | $3,157 | $16,614 |
| 2019 | $6,760 | $22,056 | $3,157 | $18,899 |
| 2018 | $5,678 | $16,713 | $2,806 | $13,907 |
| 2017 | $5,661 | $16,713 | $2,806 | $13,907 |
| 2016 | $5,326 | $16,713 | $2,806 | $13,907 |
| 2015 | $5,369 | $15,282 | $2,456 | $12,826 |
| 2014 | $5,200 | $15,282 | $2,456 | $12,826 |
| 2013 | $4,630 | $14,068 | $2,456 | $11,612 |
Agents Affiliated with this Home
-
Penny Estes

Seller's Agent in 2022
Penny Estes
GMC Realty LTD
(630) 749-8469
6 Total Sales
-
Dennis Toomey

Buyer's Agent in 2022
Dennis Toomey
RE/MAX
(847) 338-0180
93 Total Sales
-
Jay Jobst

Seller's Agent in 2019
Jay Jobst
Coldwell Banker Realty
(847) 624-2049
17 Total Sales
-
Marvin Ness

Seller's Agent in 2016
Marvin Ness
Care Property Mgmt. Inc.
(847) 839-8383
6 Total Sales
-
Teri Turner-Lay

Buyer's Agent in 2016
Teri Turner-Lay
Carriage Real Estate
(847) 875-8599
20 Total Sales
Map
Source: Midwest Real Estate Data (MRED)
MLS Number: 11407549
APN: 06-06-200-078-1021
- 1237 Bradley Cir Unit 212123
- 1373 Grayshire Ct Unit 124
- 1179 Shawford Way Dr
- 6082 Canterbury Ln Unit 54
- 1312 Shawford Way Unit 74
- 1108 Little Falls Dr
- 1830 Maureen Dr Unit 241
- 6073 Canterbury Ln Unit 335
- 6068 Halloran Ln Unit 361
- 1239 Spring Creek Rd
- 1159 Spring Creek Rd
- 1125 Ironwood Ct
- 1052 Clover Hill Ln
- 1034 Willoby Ln
- 1254 Blackhawk Dr
- 5912 Mackinac Ln
- 1140 Willoby Ln
- 5928 Leeds Rd
- 1070 Hobble Bush Ln
- 2045 Bonita Ln
- 1202 Asbury Ct Unit 2931202
- 1204 Asbury Ct Unit 2921204
- 1200 Asbury Ct Unit 294120
- 1200 Asbury Ct Unit 5
- 840 Asbury Ct
- 1206 Asbury Ct Unit 2911206
- 847 Asbury Ct
- 1210 Asbury Ct Unit 286121
- 1203 Asbury Ct Unit 232120
- 1201 Asbury Ct Unit 231120
- 1205 Asbury Ct Unit 233120
- 1212 Asbury Ct Unit 285121
- 1101 Loganbury Ct Unit 30111
- 1216 Asbury Ct Unit 283121
- 1103 Loganbury Ct Unit 30211
- 1209 Asbury Ct Unit 233120
- 1105 Loganbury Ct Unit 30311
- 1210 Bradley Cir Unit C5
- 1210 Bradley Cir
- 1210 Bradley Cir Unit 5
