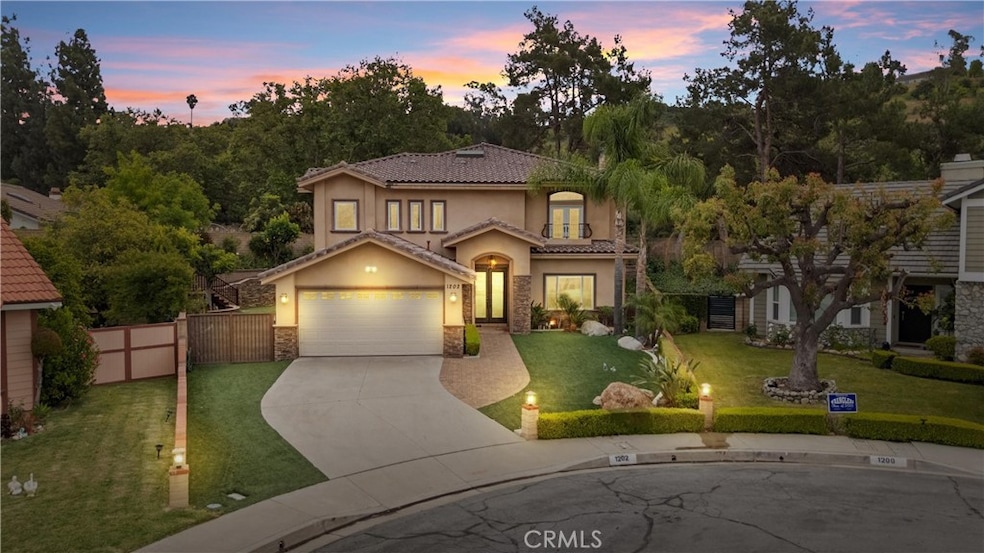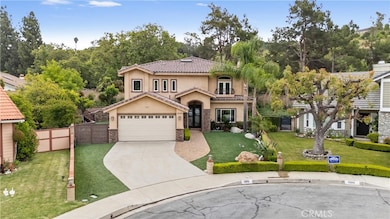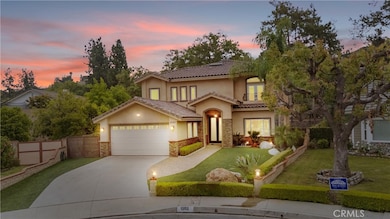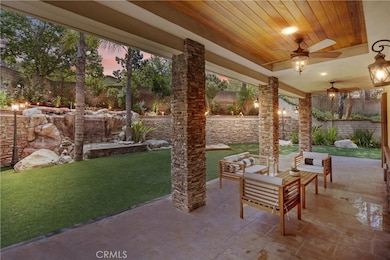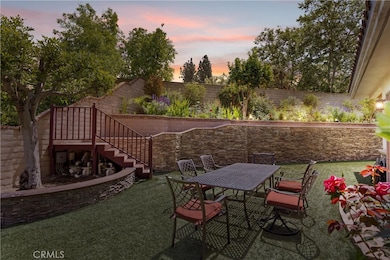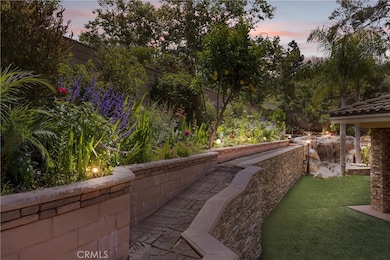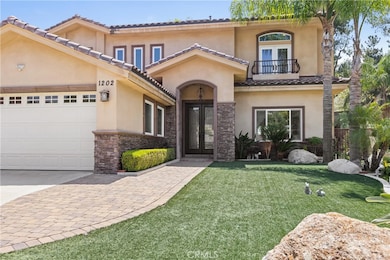
1202 Duke Ln Walnut, CA 91789
Estimated payment $13,136/month
Highlights
- Very Popular Property
- Solar Power System
- Green Roof
- Leonard G. Westhoff Elementary School Rated A
- Two Primary Bedrooms
- Mountain View
About This Home
A Rare Custom Retreat in One of Walnut’s Most Coveted Communities. Completely rebuilt in 2014, this exquisite custom residence blends luxury, thoughtful design, and everyday functionality—all nestled on a quiet cul-de-sac within the award-winning Walnut Valley Unified School District. What truly sets this home apart is the resort-style backyard oasis. Bi-fold sliding doors open to a beautifully landscaped outdoor space featuring artificial turf, a tranquil waterfall, lush private garden, built-in BBQ area, and an integrated speaker system—perfect for hosting gatherings or enjoying peaceful evenings in total privacy. Inside, the home offers over 3,200 square feet of refined living space with four spacious bedrooms, four full bathrooms, a versatile California Room, and a loft ideal as a private office with views - Check out that Sunset over the hill! The open-concept layout is filled with natural light, soaring ceilings, and elegant designer finishes throughout. The formal living and dining rooms are anchored by two fireplaces and seamlessly flow into the expansive family room and chef’s kitchen, which features a large center island, quartz countertops, custom cabinetry, high-end glass tile backsplash, a walk-in pantry, and professional-grade Wolf appliances. Additional upgrades include a fully paid-off solar energy system, dual-pane windows, two-zone HVAC, copper plumbing, recessed lighting, built-in surround sound, and a custom extra-wide staircase that adds both style and functionality. Located near top-rated schools like Walnut High School, scenic parks, shopping centers, and with quick access to the 60, 57, and 10 freeways, this home offers the perfect combination of elegance, convenience, and lifestyle. This is more than a move—it’s an extraordinary opportunity to live beautifully in one of Walnut’s most desirable neighborhoods. Don't miss this rare opportunity!
Open House Schedule
-
Saturday, May 31, 202512:00 to 4:00 pm5/31/2025 12:00:00 PM +00:005/31/2025 4:00:00 PM +00:00Add to Calendar
-
Sunday, June 01, 202512:00 to 4:00 pm6/1/2025 12:00:00 PM +00:006/1/2025 4:00:00 PM +00:00Add to Calendar
Home Details
Home Type
- Single Family
Est. Annual Taxes
- $20,779
Year Built
- Built in 1985
Lot Details
- 10,066 Sq Ft Lot
- Cul-De-Sac
- Water-Smart Landscaping
- Corner Lot
- Sprinkler System
- Garden
- Back Yard
- Property is zoned WAC3-RPD285001
Parking
- 2 Car Attached Garage
Interior Spaces
- 3,276 Sq Ft Home
- 2-Story Property
- Gas Fireplace
- Family Room
- Living Room with Fireplace
- Loft
- Mountain Views
- Walk-In Pantry
Bedrooms and Bathrooms
- 4 Bedrooms | 1 Main Level Bedroom
- Double Master Bedroom
- Walk-In Closet
- Jack-and-Jill Bathroom
- 4 Full Bathrooms
Laundry
- Laundry Room
- Gas And Electric Dryer Hookup
Eco-Friendly Details
- Sustainability products and practices used to construct the property include biodegradable materials
- Green Roof
- Energy-Efficient Windows
- Energy-Efficient Doors
- Solar Power System
Schools
- Webster Elementary School
- Suzanne Middle School
- Walnut High School
Additional Features
- Exterior Lighting
- Central Heating and Cooling System
Community Details
- No Home Owners Association
- Greenbelt
Listing and Financial Details
- Tax Lot 111
- Tax Tract Number 35644
- Assessor Parcel Number 8712036033
- $1,058 per year additional tax assessments
Map
Home Values in the Area
Average Home Value in this Area
Tax History
| Year | Tax Paid | Tax Assessment Tax Assessment Total Assessment is a certain percentage of the fair market value that is determined by local assessors to be the total taxable value of land and additions on the property. | Land | Improvement |
|---|---|---|---|---|
| 2024 | $20,779 | $1,706,739 | $1,024,044 | $682,695 |
| 2023 | $20,276 | $1,673,274 | $1,003,965 | $669,309 |
| 2022 | $19,866 | $1,640,466 | $984,280 | $656,186 |
| 2021 | $19,510 | $1,608,301 | $964,981 | $643,320 |
| 2019 | $18,895 | $1,560,600 | $936,360 | $624,240 |
| 2018 | $18,223 | $1,530,000 | $918,000 | $612,000 |
| 2016 | $12,292 | $1,056,243 | $490,635 | $565,608 |
| 2015 | $12,368 | $1,040,379 | $483,266 | $557,113 |
| 2014 | $5,918 | $446,690 | $41,413 | $405,277 |
Property History
| Date | Event | Price | Change | Sq Ft Price |
|---|---|---|---|---|
| 05/28/2025 05/28/25 | For Sale | $2,148,800 | +43.3% | $656 / Sq Ft |
| 06/15/2017 06/15/17 | Sold | $1,500,000 | +4.2% | $458 / Sq Ft |
| 05/23/2017 05/23/17 | Pending | -- | -- | -- |
| 05/17/2017 05/17/17 | For Sale | $1,439,000 | -- | $439 / Sq Ft |
Purchase History
| Date | Type | Sale Price | Title Company |
|---|---|---|---|
| Quit Claim Deed | -- | Accommodation/Courtesy Recordi | |
| Grant Deed | $1,500,000 | Chicago Title Company | |
| Interfamily Deed Transfer | -- | First American Title Company | |
| Grant Deed | $1,020,000 | Ticor Title Riverside |
Mortgage History
| Date | Status | Loan Amount | Loan Type |
|---|---|---|---|
| Open | $800,000 | Credit Line Revolving | |
| Previous Owner | $964,600 | New Conventional | |
| Previous Owner | $816,000 | Adjustable Rate Mortgage/ARM | |
| Previous Owner | $330,000 | New Conventional | |
| Previous Owner | $70,000 | Credit Line Revolving | |
| Previous Owner | $292,000 | Unknown | |
| Previous Owner | $224,000 | Unknown | |
| Previous Owner | $145,000 | Unknown |
Similar Homes in the area
Source: California Regional Multiple Listing Service (CRMLS)
MLS Number: PW25097498
APN: 8712-036-033
- 1333 Wesleyan Ave
- 20144 Traveler Cir
- 20308 Collegewood Dr
- 20849 Apache Way
- 1420 Bookman Ave
- 18 Camelback Dr
- 20850 E Walnut Canyon Rd
- 1668 Chestnut Hill Dr
- 20487 Gartel Dr
- 1158 Regal Canyon Dr
- 20630 Collegewood Dr
- 1442 Lassiter Dr
- 20759 Gartel Dr
- 20211 Alta Hacienda Dr
- 19710 Quail Ridge Cir
- 953 N Hunters Hill Dr
- 20261 Rim Ridge Rd
- 20110 San Gabriel Valley Dr
- 1048 Highlight Dr
- 19759 Highland Terrace Dr
