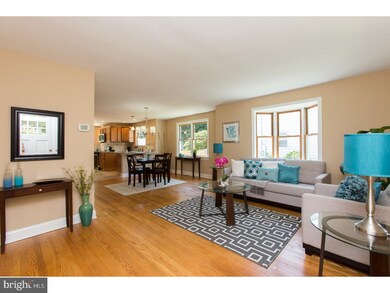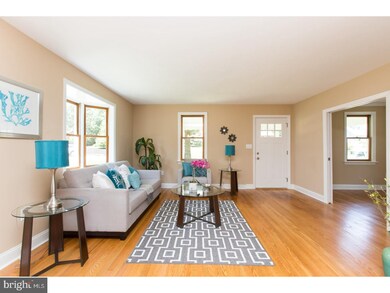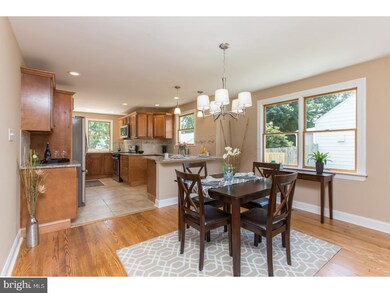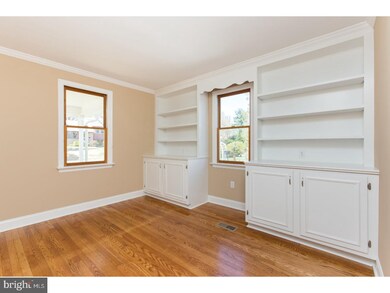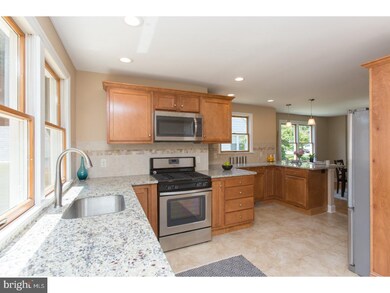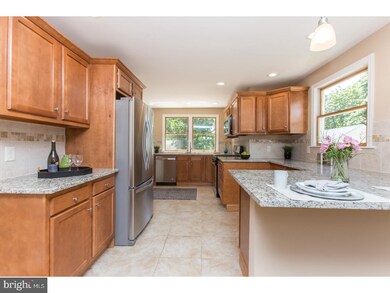
1202 Fairview Ave Wilmington, DE 19809
Highlights
- Home Theater
- Cape Cod Architecture
- Wood Flooring
- Pierre S. Dupont Middle School Rated A-
- Deck
- Attic
About This Home
As of September 2017Newly Staged for your viewing pleasure! Beautifully renovated home in North Wilmington. This home boasts a 1st floor master suite, an open floor plan that carries the great room through the brand new kitchen, a study and half bath for guests. The kitchen is any chef's dream. It has a countertop prep area that surrounds you on 3 sides away from the stove! Upstairs holds 3 more Bedrooms and a full bath. The basement has been completely finished with a 5th bedroom, a 3rd full bath, a media room and bonus room. Easy access to I-95. 20 mins from the Phildelphia airport. Don't leave this off your tour it is easy to show and beautiful to see! Do not forget to check out our Virtual Tour! Click the icon that looks like a movie projector and explore the space yourself with 360 degree views!
Home Details
Home Type
- Single Family
Est. Annual Taxes
- $1,640
Year Built
- Built in 1925 | Remodeled in 2017
Lot Details
- 6,098 Sq Ft Lot
- Lot Dimensions are 60x100
- Property is in good condition
- Property is zoned NC5
Parking
- 1 Car Detached Garage
- 3 Open Parking Spaces
- Driveway
Home Design
- Cape Cod Architecture
- Aluminum Siding
- Concrete Perimeter Foundation
Interior Spaces
- Property has 1.5 Levels
- Living Room
- Home Theater
- Den
- Bonus Room
- Wood Flooring
- Finished Basement
- Basement Fills Entire Space Under The House
- Laundry on lower level
- Attic
Kitchen
- Breakfast Area or Nook
- Built-In Range
- Built-In Microwave
- Dishwasher
- Disposal
Bedrooms and Bathrooms
- 5 Bedrooms
- En-Suite Primary Bedroom
- En-Suite Bathroom
Outdoor Features
- Deck
Utilities
- Forced Air Heating and Cooling System
- Natural Gas Water Heater
Community Details
- No Home Owners Association
- Holly Oak Terrace Subdivision
Listing and Financial Details
- Tax Lot 089
- Assessor Parcel Number 06-115.00-089
Ownership History
Purchase Details
Home Financials for this Owner
Home Financials are based on the most recent Mortgage that was taken out on this home.Purchase Details
Home Financials for this Owner
Home Financials are based on the most recent Mortgage that was taken out on this home.Purchase Details
Purchase Details
Similar Homes in Wilmington, DE
Home Values in the Area
Average Home Value in this Area
Purchase History
| Date | Type | Sale Price | Title Company |
|---|---|---|---|
| Deed | -- | None Available | |
| Deed | -- | Attorney | |
| Deed In Lieu Of Foreclosure | $170,500 | Attorney | |
| Interfamily Deed Transfer | -- | -- |
Mortgage History
| Date | Status | Loan Amount | Loan Type |
|---|---|---|---|
| Open | $299,000 | New Conventional | |
| Closed | $306,850 | New Conventional | |
| Previous Owner | $170,500 | New Conventional | |
| Previous Owner | $120,000 | Fannie Mae Freddie Mac |
Property History
| Date | Event | Price | Change | Sq Ft Price |
|---|---|---|---|---|
| 09/15/2017 09/15/17 | Sold | $323,000 | +3.4% | $90 / Sq Ft |
| 08/18/2017 08/18/17 | Pending | -- | -- | -- |
| 08/02/2017 08/02/17 | Price Changed | $312,500 | -0.8% | $87 / Sq Ft |
| 06/29/2017 06/29/17 | For Sale | $315,000 | -2.5% | $88 / Sq Ft |
| 06/29/2017 06/29/17 | Off Market | $323,000 | -- | -- |
| 05/30/2017 05/30/17 | Price Changed | $315,000 | -3.1% | $88 / Sq Ft |
| 04/13/2017 04/13/17 | For Sale | $325,000 | +84.7% | $91 / Sq Ft |
| 10/28/2016 10/28/16 | Sold | $176,000 | +0.6% | $66 / Sq Ft |
| 10/07/2016 10/07/16 | Pending | -- | -- | -- |
| 09/19/2016 09/19/16 | For Sale | $175,000 | -- | $65 / Sq Ft |
Tax History Compared to Growth
Tax History
| Year | Tax Paid | Tax Assessment Tax Assessment Total Assessment is a certain percentage of the fair market value that is determined by local assessors to be the total taxable value of land and additions on the property. | Land | Improvement |
|---|---|---|---|---|
| 2024 | $2,284 | $58,500 | $10,100 | $48,400 |
| 2023 | $2,092 | $58,500 | $10,100 | $48,400 |
| 2022 | $2,117 | $58,500 | $10,100 | $48,400 |
| 2021 | $2,116 | $58,500 | $10,100 | $48,400 |
| 2020 | $2,115 | $58,500 | $10,100 | $48,400 |
| 2019 | $2,710 | $58,500 | $10,100 | $48,400 |
| 2018 | $2,024 | $58,500 | $10,100 | $48,400 |
| 2017 | $1,680 | $49,300 | $10,100 | $39,200 |
| 2016 | $1,676 | $49,300 | $10,100 | $39,200 |
| 2015 | $1,544 | $49,300 | $10,100 | $39,200 |
| 2014 | $1,544 | $49,300 | $10,100 | $39,200 |
Agents Affiliated with this Home
-
Adam Carro

Seller's Agent in 2017
Adam Carro
RE/MAX
(302) 354-8910
2 in this area
30 Total Sales
-
Tia Gianakis

Buyer's Agent in 2017
Tia Gianakis
Concord Realty Group
(302) 545-0189
3 in this area
29 Total Sales
-
Michael Wilson

Seller's Agent in 2016
Michael Wilson
BHHS Fox & Roach
(302) 521-6307
13 in this area
280 Total Sales
Map
Source: Bright MLS
MLS Number: 1000445417
APN: 06-115.00-089
- 24 N Cliffe Dr
- 15 N Park Dr
- 36 N Cliffe Dr
- 1602 Philadelphia Pike
- 2001 Grant Ave
- 512 Eskridge Dr
- 1221 Lakewood Dr
- 0 Bell Hill Rd
- 504 Smyrna Ave
- 10 Garrett Rd
- 1411 Emory Rd
- 1514 Seton Villa Ln
- 1518 Villa Rd
- 414 Brentwood Dr
- 2518 Reynolds Ave
- 814 Naudain Ave
- 1206 Evergreen Rd
- 102 Danforth Place
- 119 Wynnwood Dr
- 2612 Mckinley Ave

