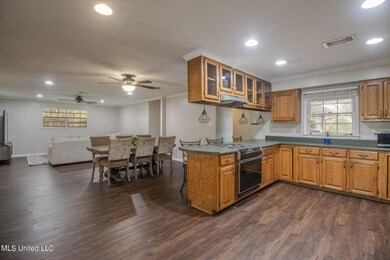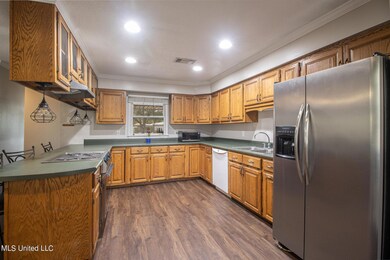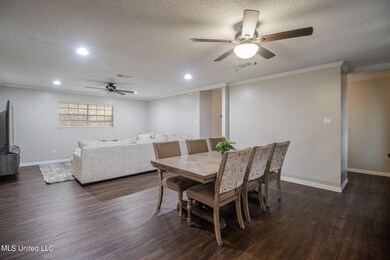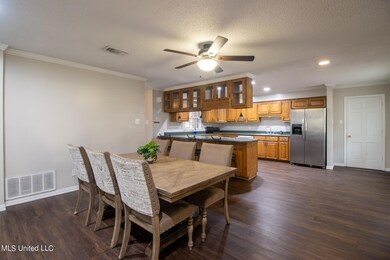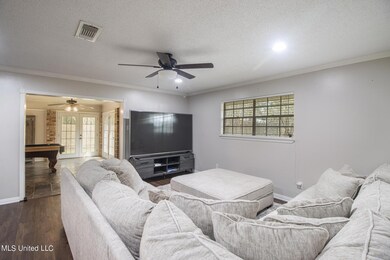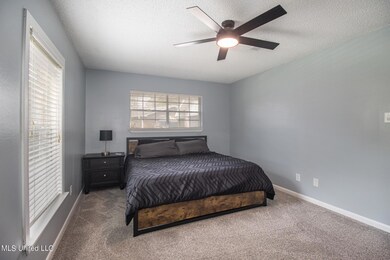
1202 Hammersmith Ln Ocean Springs, MS 39564
Highlights
- Above Ground Pool
- Open Floorplan
- Dual Closets
- Oak Park Elementary School Rated A
- No HOA
- Breakfast Bar
About This Home
As of June 2024Great family home located in an established Ocean Springs neighborhood. The open floor plan, game room, and above ground pool make it the perfect place for entertaining. Primary bedroom with two closets. Oversized carport and workshop with power in the back yard and second workshop (or extra storage) in the garage. Some recent updates to the flooring, fixtures, and privacy fence. Fort Bayou Estates is conveniently located near Ocean Springs Hospital, downtown, shopping, and entertainment. In the Ocean Springs golf cart district with a community boat launch and park.
Last Agent to Sell the Property
Fidelis Realty, LLC. License #S51631 Listed on: 03/08/2024
Home Details
Home Type
- Single Family
Est. Annual Taxes
- $1,546
Year Built
- Built in 1967
Lot Details
- 0.32 Acre Lot
- Back Yard Fenced
- Irregular Lot
Parking
- 2 Car Garage
- 1 Detached Carport Space
- Garage Door Opener
- Driveway
Home Design
- Brick Exterior Construction
- Slab Foundation
- Shingle Roof
- Siding
Interior Spaces
- 1,937 Sq Ft Home
- 1-Story Property
- Open Floorplan
- Ceiling Fan
- Entrance Foyer
- Pull Down Stairs to Attic
- Storm Doors
Kitchen
- Breakfast Bar
- Electric Range
Flooring
- Carpet
- Tile
- Luxury Vinyl Tile
Bedrooms and Bathrooms
- 3 Bedrooms
- Dual Closets
- Mirrored Closets Doors
- 2 Full Bathrooms
Laundry
- Laundry Room
- Laundry on main level
Outdoor Features
- Above Ground Pool
- Rain Gutters
Utilities
- Central Heating and Cooling System
- Vented Exhaust Fan
- Cable TV Available
Listing and Financial Details
- Assessor Parcel Number 6-10-98-046.000
Community Details
Overview
- No Home Owners Association
- Fort Bayou Estates Subdivision
Recreation
- Community Playground
Ownership History
Purchase Details
Home Financials for this Owner
Home Financials are based on the most recent Mortgage that was taken out on this home.Purchase Details
Home Financials for this Owner
Home Financials are based on the most recent Mortgage that was taken out on this home.Purchase Details
Home Financials for this Owner
Home Financials are based on the most recent Mortgage that was taken out on this home.Similar Homes in Ocean Springs, MS
Home Values in the Area
Average Home Value in this Area
Purchase History
| Date | Type | Sale Price | Title Company |
|---|---|---|---|
| Warranty Deed | -- | Krause Title | |
| Warranty Deed | -- | None Listed On Document | |
| Warranty Deed | -- | None Available |
Mortgage History
| Date | Status | Loan Amount | Loan Type |
|---|---|---|---|
| Open | $215,200 | New Conventional | |
| Previous Owner | $223,250 | New Conventional | |
| Previous Owner | $157,700 | New Conventional | |
| Previous Owner | $115,000 | Stand Alone Refi Refinance Of Original Loan |
Property History
| Date | Event | Price | Change | Sq Ft Price |
|---|---|---|---|---|
| 06/07/2024 06/07/24 | Sold | -- | -- | -- |
| 05/16/2024 05/16/24 | Pending | -- | -- | -- |
| 03/08/2024 03/08/24 | For Sale | $269,000 | 0.0% | $139 / Sq Ft |
| 03/03/2024 03/03/24 | Pending | -- | -- | -- |
| 02/29/2024 02/29/24 | For Sale | $269,000 | +14.5% | $139 / Sq Ft |
| 12/01/2021 12/01/21 | Sold | -- | -- | -- |
| 10/01/2021 10/01/21 | Pending | -- | -- | -- |
| 09/22/2021 09/22/21 | For Sale | $235,000 | +34.4% | $120 / Sq Ft |
| 09/02/2016 09/02/16 | Sold | -- | -- | -- |
| 07/29/2016 07/29/16 | Pending | -- | -- | -- |
| 07/27/2016 07/27/16 | For Sale | $174,900 | -- | $89 / Sq Ft |
Tax History Compared to Growth
Tax History
| Year | Tax Paid | Tax Assessment Tax Assessment Total Assessment is a certain percentage of the fair market value that is determined by local assessors to be the total taxable value of land and additions on the property. | Land | Improvement |
|---|---|---|---|---|
| 2024 | $1,527 | $12,673 | $1,958 | $10,715 |
| 2023 | $1,527 | $12,673 | $1,958 | $10,715 |
| 2022 | $1,551 | $12,673 | $1,958 | $10,715 |
| 2021 | $2,751 | $19,107 | $2,937 | $16,170 |
| 2020 | $2,437 | $16,754 | $2,670 | $14,084 |
| 2019 | $2,427 | $16,754 | $2,670 | $14,084 |
| 2018 | $1,310 | $11,169 | $1,780 | $9,389 |
| 2017 | $1,296 | $11,074 | $1,780 | $9,294 |
| 2016 | $1,295 | $10,240 | $1,780 | $8,460 |
| 2015 | $1,161 | $91,140 | $17,800 | $73,340 |
| 2014 | $1,219 | $9,587 | $1,973 | $7,614 |
| 2013 | $1,188 | $9,587 | $1,973 | $7,614 |
Agents Affiliated with this Home
-
Kelly Delancey
K
Seller's Agent in 2024
Kelly Delancey
Fidelis Realty, LLC.
(228) 217-6698
3 in this area
37 Total Sales
-
Nicole Nezat
N
Seller Co-Listing Agent in 2024
Nicole Nezat
Fidelis Realty, LLC.
(228) 365-0550
3 in this area
73 Total Sales
-
Crystal Bramlett

Buyer's Agent in 2024
Crystal Bramlett
Century 21 Busch Realty Group
(601) 586-1675
6 in this area
18 Total Sales
-
Kyle Garner

Seller's Agent in 2021
Kyle Garner
Moran
(228) 875-8274
6 in this area
17 Total Sales
-
H
Buyer's Agent in 2021
Holly French
Moran
-
Billie Myrick

Seller's Agent in 2016
Billie Myrick
Moran
(228) 990-5706
26 in this area
40 Total Sales
Map
Source: MLS United
MLS Number: 4072137
APN: 6-10-98-046.000
- 1207 Hammersmith Ln
- 3221 Nottingham Rd
- 104 Everly Cir
- 6253 Sandhill Cove
- 3230 Cumberland Rd Unit 70
- 3230 Cumberland Rd Unit 81
- 3230 Cumberland Rd Unit 84
- 3230 Cumberland Rd Unit 78
- 3230 Cumberland Rd Unit 71
- 3230 Cumberland Rd Unit 18
- 3230 Cumberland Rd Unit 1
- 3230 Cumberland Rd Unit 44
- 3230 Cumberland Rd Unit 208
- 3230 Cumberland Rd Unit 89
- 3230 Cumberland (31) Rd Unit 31
- 3230 Cumberland (25) Rd Unit 25
- 3411 Queen Elizabeth Dr
- 3249 Nottingham Rd
- 0 Bienville Blvd Unit 4119190
- 0 Bienville Blvd Unit 4113461

