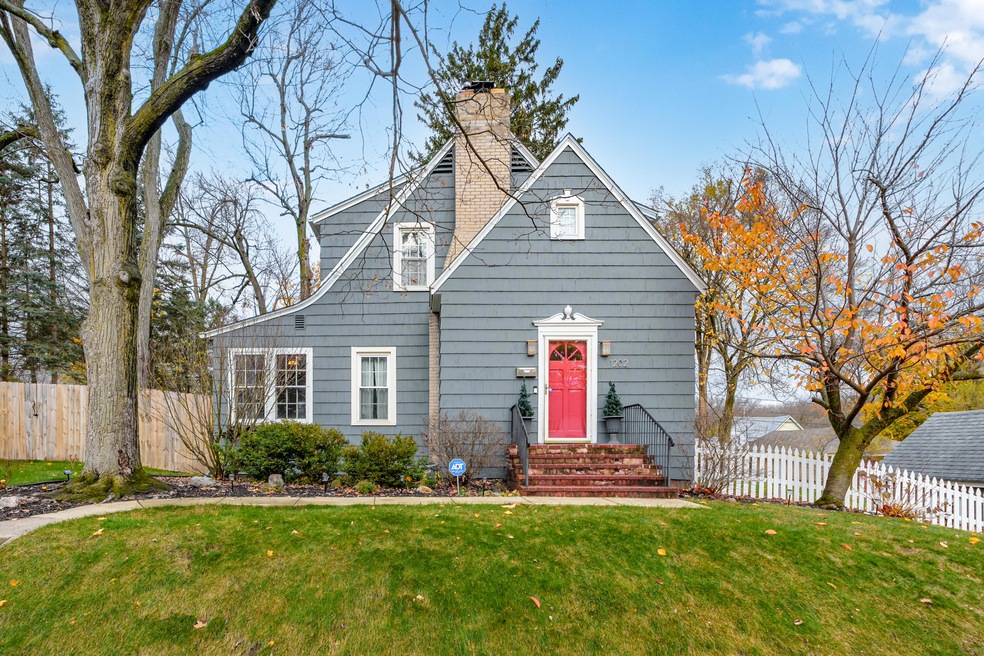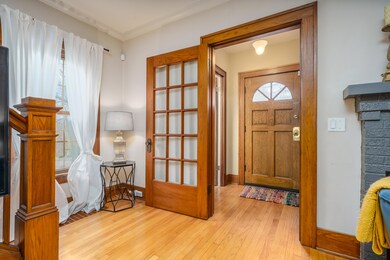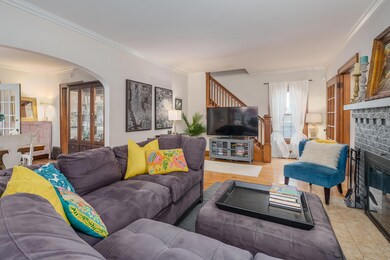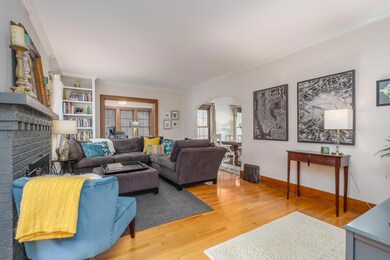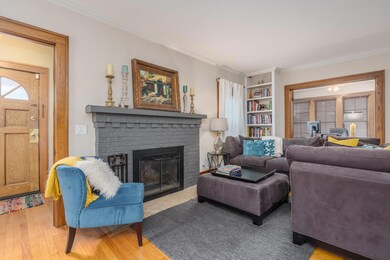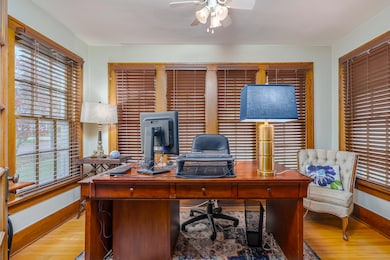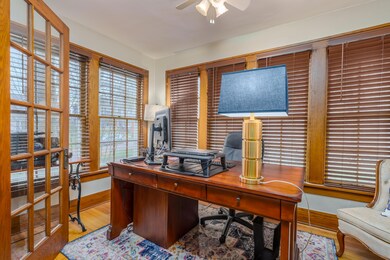
1202 Hillcrest Ave Kalamazoo, MI 49008
Oakland-Winchell NeighborhoodHighlights
- Spa
- Wood Flooring
- 1 Car Detached Garage
- Traditional Architecture
- Sun or Florida Room
- Porch
About This Home
As of January 2025Discover Timeless Charm with Modern Comforts! Step into this beautiful home, offering a perfect blend of historic character and contemporary updates. This 3 bedroom, 1.5 bath home showcases original hardwood floors that exude warmth and authenticity, complemented by an abundance of natural light. The main floor features a beautiful living room with a cozy fireplace, a bonus room being used as an office/den, a formal dining room with vintage 1940's chandelier with French doors that lead out to a 3 season room and an updated kitchen with granite countertops and stainless steel appliances. Upstairs, the primary bedroom boasts its own private porch, offering a serene retreat for morning coffee or evening relaxation, two additional bedrooms and full bath. Enjoy entertaining in your backyard oasis, complete with a hot tub, firepit, and spacious patio perfect for making memories year round. Whether you're drawn to the vintage charm or the modern amenities, this home offers the best of both worlds. Located in a desirable Kalamazoo Promise qualified neighborhood, this home invites you to embrace comfort and style. Don't miss the opportunity to own this classic home with all the conveniences you desire. Schedule your showing today!
Last Agent to Sell the Property
Chuck Jaqua, REALTOR License #6501408025 Listed on: 12/02/2024

Home Details
Home Type
- Single Family
Est. Annual Taxes
- $4,659
Year Built
- Built in 1920
Lot Details
- 0.33 Acre Lot
- Lot Dimensions are 110 x 132
- Decorative Fence
- Shrub
- Level Lot
- Garden
Parking
- 1 Car Detached Garage
Home Design
- Traditional Architecture
- Composition Roof
- Wood Siding
Interior Spaces
- 1,549 Sq Ft Home
- 2-Story Property
- Ceiling Fan
- Wood Burning Fireplace
- Replacement Windows
- Living Room with Fireplace
- Sun or Florida Room
Kitchen
- Range
- Microwave
- Dishwasher
- Kitchen Island
Flooring
- Wood
- Ceramic Tile
Bedrooms and Bathrooms
- 3 Bedrooms
Laundry
- Dryer
- Washer
Basement
- Basement Fills Entire Space Under The House
- Laundry in Basement
Outdoor Features
- Spa
- Patio
- Porch
Utilities
- Forced Air Heating and Cooling System
- Heating System Uses Natural Gas
- Water Softener is Owned
Ownership History
Purchase Details
Home Financials for this Owner
Home Financials are based on the most recent Mortgage that was taken out on this home.Purchase Details
Purchase Details
Purchase Details
Home Financials for this Owner
Home Financials are based on the most recent Mortgage that was taken out on this home.Purchase Details
Home Financials for this Owner
Home Financials are based on the most recent Mortgage that was taken out on this home.Similar Homes in Kalamazoo, MI
Home Values in the Area
Average Home Value in this Area
Purchase History
| Date | Type | Sale Price | Title Company |
|---|---|---|---|
| Warranty Deed | $295,900 | Chicago Title | |
| Interfamily Deed Transfer | -- | Attorney | |
| Interfamily Deed Transfer | -- | Metro Advantage Title | |
| Warranty Deed | $170,200 | Metro Advantage | |
| Warranty Deed | $152,500 | Devon Title |
Mortgage History
| Date | Status | Loan Amount | Loan Type |
|---|---|---|---|
| Open | $295,900 | New Conventional | |
| Previous Owner | $135,000 | New Conventional | |
| Previous Owner | $136,160 | New Conventional | |
| Previous Owner | $148,200 | New Conventional | |
| Previous Owner | $151,025 | Unknown | |
| Previous Owner | $98,900 | Unknown |
Property History
| Date | Event | Price | Change | Sq Ft Price |
|---|---|---|---|---|
| 01/10/2025 01/10/25 | Sold | $295,900 | -1.3% | $191 / Sq Ft |
| 12/07/2024 12/07/24 | Pending | -- | -- | -- |
| 12/02/2024 12/02/24 | For Sale | $299,900 | +76.2% | $194 / Sq Ft |
| 04/25/2014 04/25/14 | Sold | $170,200 | +1.6% | $118 / Sq Ft |
| 03/20/2014 03/20/14 | Pending | -- | -- | -- |
| 03/18/2014 03/18/14 | For Sale | $167,500 | -- | $116 / Sq Ft |
Tax History Compared to Growth
Tax History
| Year | Tax Paid | Tax Assessment Tax Assessment Total Assessment is a certain percentage of the fair market value that is determined by local assessors to be the total taxable value of land and additions on the property. | Land | Improvement |
|---|---|---|---|---|
| 2024 | $2,602 | $120,300 | $0 | $0 |
| 2023 | $2,480 | $107,800 | $0 | $0 |
| 2022 | $4,226 | $100,100 | $0 | $0 |
| 2021 | $4,086 | $94,700 | $0 | $0 |
| 2020 | $4,002 | $87,300 | $0 | $0 |
| 2019 | $3,815 | $82,200 | $0 | $0 |
| 2018 | $3,726 | $76,100 | $0 | $0 |
| 2017 | $3,456 | $76,900 | $0 | $0 |
| 2016 | $3,456 | $73,100 | $0 | $0 |
| 2015 | $3,456 | $73,100 | $0 | $0 |
| 2014 | $3,456 | $65,000 | $0 | $0 |
Agents Affiliated with this Home
-
Nancy Tinklenberg

Seller's Agent in 2025
Nancy Tinklenberg
Chuck Jaqua, REALTOR
(269) 547-7279
2 in this area
72 Total Sales
-
Jennifer Homan

Buyer's Agent in 2025
Jennifer Homan
RE/MAX Michigan
1 in this area
41 Total Sales
-
Brian McDonald

Buyer Co-Listing Agent in 2025
Brian McDonald
RE/MAX Executive
(616) 291-4411
4 in this area
535 Total Sales
-
Audrey DeVault
A
Seller's Agent in 2014
Audrey DeVault
Jaqua, REALTORS
(269) 207-3411
-
M
Buyer's Agent in 2014
Micki Brodie Team
Berkshire Hathaway HomeServices MI
Map
Source: Southwestern Michigan Association of REALTORS®
MLS Number: 24061501
APN: 06-28-128-019
- 1314 Cherry St
- 1833 Oakland Dr
- 734 McCourtie St
- 1416 Oak St
- 2144 Oakland Dr
- 2205 Ridge Rd
- 906 Wilshire Blvd
- 617 Forest St
- 2226 Oakland Dr
- 2239 Oakland Dr
- 2318 Glenwood Dr
- 529 Forest St
- 806 Wheaton Ave
- 509 McCourtie St
- 723 Wheaton Ave
- 902 Edgemoor Ave
- 2338 Glenwood Dr
- 617 Wheaton Ave
- 1018 Oak St
- 2313 S Westnedge Ave
