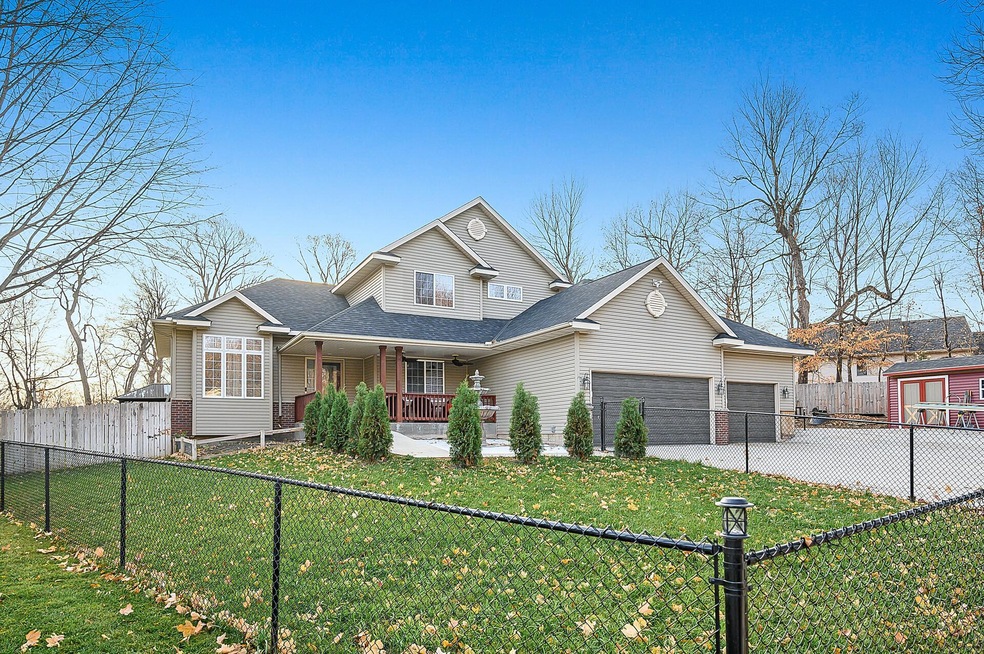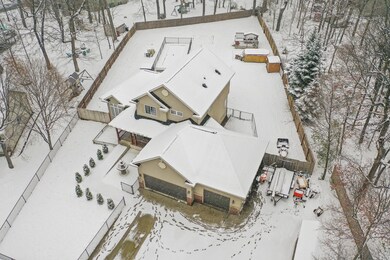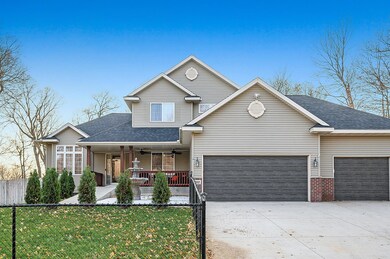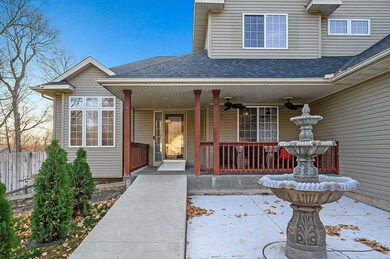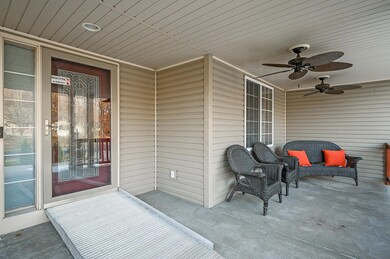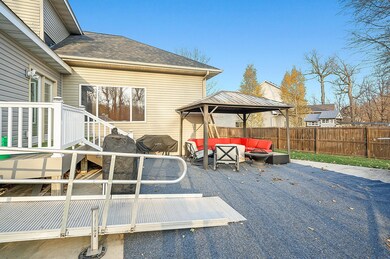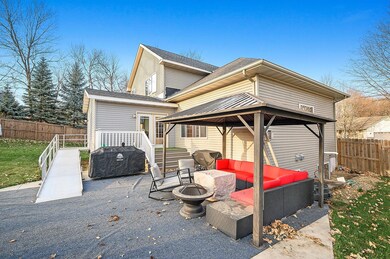
1202 Kensington Way Buffalo, MN 55313
Estimated Value: $456,000 - $493,198
Highlights
- Heated In Ground Pool
- Multiple Garages
- Family Room with Fireplace
- Northwinds Elementary School Rated A-
- RV Access or Parking
- 5-minute walk to Mills-Sturges Park
About This Home
As of February 2023A private enclave engulfed in sunlight with double height ceilings in the
living area, fireplace, informal dining, and kitchen leading to the pool
area and grounds. Large sun sun room. Private backyard. Underground pool.
Hottub. Splashpad. Fully fenced yard. Main floor office. Main floor
laundry. New stairway carpet. Walk in pantry. Gas fireplace. Upper level
master suite with private tub and Shower. Three bedrooms up. Finished
lower level family room with gas fireplace. 2 lower level bedrooms. Heated
3 Stall Garage. Three accessibility ramps. 220 and 110 power. Full concrete
apron, patio and driveway.
Last Agent to Sell the Property
Mike Wilen
Coldwell Banker Realty Brokerage Phone: 612-400-9000 Listed on: 11/16/2022
Home Details
Home Type
- Single Family
Est. Annual Taxes
- $4,944
Year Built
- Built in 2001
Lot Details
- 0.5 Acre Lot
- Lot Dimensions are 110x185x100x259
- Property is Fully Fenced
- Privacy Fence
- Wood Fence
- Few Trees
Parking
- 3 Car Attached Garage
- Multiple Garages
- Detached Carport Space
- Garage Door Opener
- RV Access or Parking
Interior Spaces
- 2-Story Property
- Family Room with Fireplace
- 2 Fireplaces
- Living Room with Fireplace
- Combination Kitchen and Dining Room
- Home Office
- Washer and Dryer Hookup
Kitchen
- Range
- Dishwasher
- Disposal
- The kitchen features windows
Bedrooms and Bathrooms
- 5 Bedrooms
Finished Basement
- Basement Fills Entire Space Under The House
- Drain
- Basement Window Egress
Additional Features
- Air Exchanger
- Heated In Ground Pool
- Forced Air Heating and Cooling System
Community Details
- No Home Owners Association
Listing and Financial Details
- Assessor Parcel Number 103172002230
Ownership History
Purchase Details
Home Financials for this Owner
Home Financials are based on the most recent Mortgage that was taken out on this home.Purchase Details
Home Financials for this Owner
Home Financials are based on the most recent Mortgage that was taken out on this home.Purchase Details
Purchase Details
Home Financials for this Owner
Home Financials are based on the most recent Mortgage that was taken out on this home.Purchase Details
Purchase Details
Similar Homes in Buffalo, MN
Home Values in the Area
Average Home Value in this Area
Purchase History
| Date | Buyer | Sale Price | Title Company |
|---|---|---|---|
| Dirksen John | $459,000 | -- | |
| Runyan Angela C Morgan | -- | Ancona Title & Escrow Inc | |
| Morgan Angela C | $267,000 | Central Land Title | |
| Schroeder Scott | $230,000 | -- | |
| Shermer Homes Inc | $42,900 | -- | |
| Lyman Development Co | $9,800 | -- | |
| Eder Jeffrey A | $237,890 | -- |
Mortgage History
| Date | Status | Borrower | Loan Amount |
|---|---|---|---|
| Open | Dirksen John | $367,200 | |
| Previous Owner | Runyan Angela C Morgan | $294,057 |
Property History
| Date | Event | Price | Change | Sq Ft Price |
|---|---|---|---|---|
| 02/17/2023 02/17/23 | Sold | $459,000 | +99.6% | $143 / Sq Ft |
| 10/28/2022 10/28/22 | Pending | -- | -- | -- |
| 06/17/2013 06/17/13 | Sold | $230,000 | -3.8% | $77 / Sq Ft |
| 02/11/2013 02/11/13 | Pending | -- | -- | -- |
| 02/01/2013 02/01/13 | For Sale | $239,000 | -- | $80 / Sq Ft |
Tax History Compared to Growth
Tax History
| Year | Tax Paid | Tax Assessment Tax Assessment Total Assessment is a certain percentage of the fair market value that is determined by local assessors to be the total taxable value of land and additions on the property. | Land | Improvement |
|---|---|---|---|---|
| 2024 | $5,528 | $445,500 | $70,000 | $375,500 |
| 2023 | $5,106 | $456,600 | $70,000 | $386,600 |
| 2022 | $4,944 | $391,600 | $70,000 | $321,600 |
| 2021 | $4,716 | $341,100 | $55,000 | $286,100 |
| 2020 | $4,688 | $321,100 | $45,000 | $276,100 |
| 2019 | $4,166 | $309,500 | $0 | $0 |
| 2018 | $3,756 | $282,600 | $0 | $0 |
| 2017 | $3,644 | $254,100 | $0 | $0 |
| 2016 | $3,436 | $0 | $0 | $0 |
| 2015 | $3,250 | $0 | $0 | $0 |
| 2014 | -- | $0 | $0 | $0 |
Agents Affiliated with this Home
-
M
Seller's Agent in 2023
Mike Wilen
Coldwell Banker Burnet
-
Jeff Engel

Buyer's Agent in 2023
Jeff Engel
Engel & Volkers Lake Minnetonka
(612) 791-4831
2 in this area
59 Total Sales
-
R
Seller's Agent in 2013
Rebecca Nielsen
Edina Realty, Inc.
-
B
Buyer's Agent in 2013
Brenda Geffre
RE/MAX
Map
Source: NorthstarMLS
MLS Number: 6303460
APN: 103-172-002230
- 1301 Timber Ln
- 805 Kensington Way
- 103 Grandview Ct
- 903 6th Ave NW
- 700 10th St NW
- 414 8th St NW
- 1100 Varner Way
- 711 9th St NW
- 700 6th Ave NW
- 603 2nd Ave NW
- 713 9th St NW
- 1127 Ridgestone Place
- 1125 Ridgestone Place
- 805 Natalie Dr
- 1010 3rd Ave NE Unit D
- 507 Lake Blvd NW
- TBD Lake Blvd
- 300 Arlanda Ave
- 305 Arcadian Place Unit 1
- 913 Quail Pass
- 1202 Kensington Way
- 413 12th St NW
- 1204 Kensington Way
- 415 12th St NW
- 102 Mills Woods Trail
- 411 411 12th-Street-nw
- 411 12th St NW
- 1205 Kensington Way
- 104 Mills Woods Trail
- 1203 Kensington Way
- 106 Mills Woods Trail
- 409 12th St NW
- 410 12th St NW
- 408 12th St NW
- 108 Mills Woods Trail
- 1202 Lilac Cir
- 100 Mills Ct
- 1207 Kensington Way
- 105 Mills Woods Trail
- 107 Mills Woods Trail
