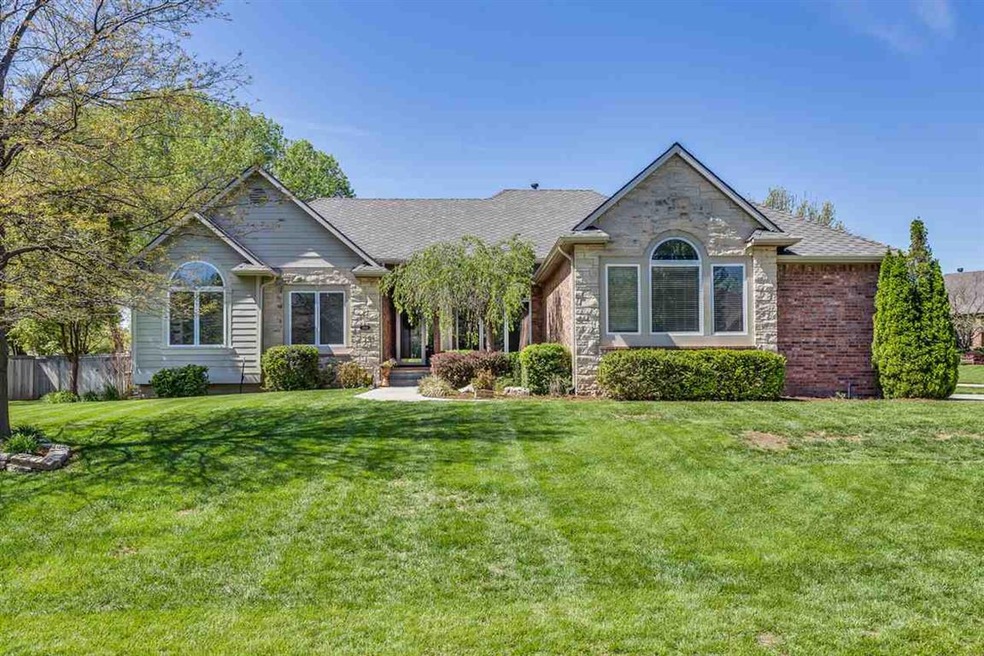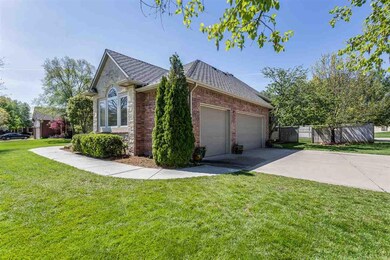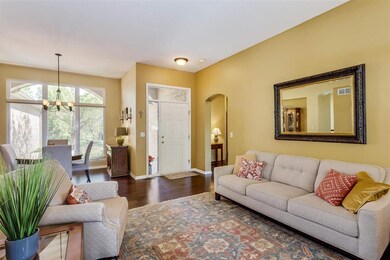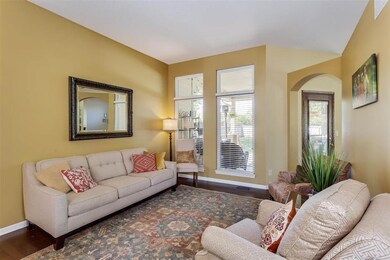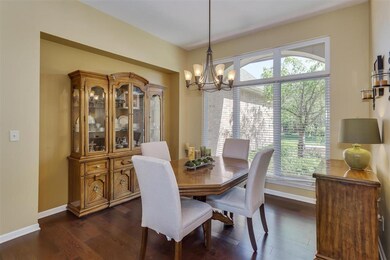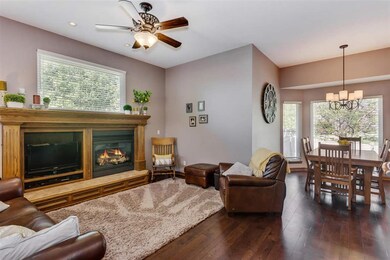
1202 N Hickory Creek Ct Wichita, KS 67235
Far West Wichita NeighborhoodEstimated Value: $401,442 - $455,000
Highlights
- Community Lake
- Clubhouse
- Ranch Style House
- Maize South Elementary School Rated A-
- Fireplace in Kitchen
- Corner Lot
About This Home
As of June 2020Hickory Creek Beauty Located in the desirable Hickory Creek neighborhood, this home simply evokes feelings of “Welcome Home”. It has a beautiful curb appeal with the corner lot, oversized 3 car side load garage with built in shelving, landscaping complete with gorgeous trees (12 in total!), large covered front porch for your seasonal decorations, and covered deck with privacy railing for evening relaxation! Living room and formal dining have full windows to bring the sunshine in. The walnut stained engineered hardwood flooring is through out the main floor excluding the bedrooms and baths. Going from the living room to the hearth/kitchen area, the natural light is abundant with a large window in the hearth room, window above hearth and bay window in breakfast area. Kitchen has stainless steel appliances, plenty of cabinets in the kitchen, with cabinets and granite tile countertops on the upper level. A separate laundry room on the main floor is a plus. The master bedroom has French doors going in to the bedroom with a coffered ceiling and bay window. The master bath has just been remodeled with quartz countertops, soaker tub and tiled walk in shower. The other 2 bedrooms on this level are great for kids or office. The main bath has also been remodeled with quartz countertops and tiled flooring. Basement boasts a large family and game area with a gas fireplace and 2 more large bedrooms and full bath. Plus plenty of storage! This 3300 sq ft home (with nearly 2,000 sq ft on the main floor!) has had many recent updates and is ready for your family!
Last Agent to Sell the Property
Ann Klein
J.P. Weigand & Sons License #SP00050303 Listed on: 04/30/2020

Last Buyer's Agent
Ileana Monarez
Berkshire Hathaway PenFed Realty License #SP00220824
Home Details
Home Type
- Single Family
Est. Annual Taxes
- $3,928
Year Built
- Built in 2001
Lot Details
- 0.41 Acre Lot
- Cul-De-Sac
- Wood Fence
- Corner Lot
- Irregular Lot
- Sprinkler System
HOA Fees
- $65 Monthly HOA Fees
Home Design
- Ranch Style House
- Frame Construction
- Composition Roof
Interior Spaces
- Ceiling Fan
- Multiple Fireplaces
- Attached Fireplace Door
- Gas Fireplace
- Window Treatments
- Family Room with Fireplace
- Formal Dining Room
- Game Room
- Laminate Flooring
Kitchen
- Breakfast Bar
- Oven or Range
- Electric Cooktop
- Range Hood
- Microwave
- Dishwasher
- Disposal
- Fireplace in Kitchen
Bedrooms and Bathrooms
- 5 Bedrooms
- En-Suite Primary Bedroom
- Walk-In Closet
- 3 Full Bathrooms
- Quartz Bathroom Countertops
- Dual Vanity Sinks in Primary Bathroom
- Separate Shower in Primary Bathroom
Laundry
- Laundry Room
- Laundry on main level
- 220 Volts In Laundry
Finished Basement
- Basement Fills Entire Space Under The House
- Bedroom in Basement
- Finished Basement Bathroom
- Basement Storage
- Natural lighting in basement
Home Security
- Security Lights
- Storm Windows
- Storm Doors
Parking
- 3 Car Attached Garage
- Side Facing Garage
- Garage Door Opener
Outdoor Features
- Covered Deck
- Patio
- Rain Gutters
Schools
- Maize
- Maize Middle School
- Maize High School
Utilities
- Forced Air Heating and Cooling System
- Heating System Uses Gas
Listing and Financial Details
- Assessor Parcel Number 20173-146-13-0-21-01-039.00
Community Details
Overview
- Association fees include recreation facility
- $250 HOA Transfer Fee
- Hickory Creek Subdivision
- Community Lake
Amenities
- Clubhouse
Recreation
- Community Pool
- Jogging Path
Ownership History
Purchase Details
Home Financials for this Owner
Home Financials are based on the most recent Mortgage that was taken out on this home.Purchase Details
Home Financials for this Owner
Home Financials are based on the most recent Mortgage that was taken out on this home.Similar Homes in Wichita, KS
Home Values in the Area
Average Home Value in this Area
Purchase History
| Date | Buyer | Sale Price | Title Company |
|---|---|---|---|
| Hess Dylan Andrew | -- | Security 1St Title Llc | |
| Iseman Mark D | -- | Security 1St Title |
Mortgage History
| Date | Status | Borrower | Loan Amount |
|---|---|---|---|
| Open | Hess Dylan Andrew | $125,000 | |
| Open | Hess Dylan Andrew | $285,000 | |
| Previous Owner | Iseman Mark D | $20,250 | |
| Previous Owner | Iseman Mark D | $225,000 |
Property History
| Date | Event | Price | Change | Sq Ft Price |
|---|---|---|---|---|
| 06/09/2020 06/09/20 | Sold | -- | -- | -- |
| 05/02/2020 05/02/20 | Pending | -- | -- | -- |
| 04/30/2020 04/30/20 | For Sale | $297,500 | +10.2% | $94 / Sq Ft |
| 06/18/2012 06/18/12 | Sold | -- | -- | -- |
| 05/10/2012 05/10/12 | Pending | -- | -- | -- |
| 02/22/2012 02/22/12 | For Sale | $269,900 | -- | $72 / Sq Ft |
Tax History Compared to Growth
Tax History
| Year | Tax Paid | Tax Assessment Tax Assessment Total Assessment is a certain percentage of the fair market value that is determined by local assessors to be the total taxable value of land and additions on the property. | Land | Improvement |
|---|---|---|---|---|
| 2023 | $5,212 | $39,399 | $9,338 | $30,061 |
| 2022 | $4,306 | $35,179 | $8,809 | $26,370 |
| 2021 | $4,306 | $35,179 | $5,014 | $30,165 |
| 2020 | $4,055 | $33,155 | $5,014 | $28,141 |
| 2019 | $3,935 | $32,189 | $5,014 | $27,175 |
| 2018 | $3,779 | $30,952 | $3,922 | $27,030 |
| 2017 | $3,801 | $0 | $0 | $0 |
| 2016 | $3,800 | $0 | $0 | $0 |
| 2015 | $3,661 | $0 | $0 | $0 |
| 2014 | $3,723 | $0 | $0 | $0 |
Agents Affiliated with this Home
-
A
Seller's Agent in 2020
Ann Klein
J.P. Weigand & Sons
(316) 990-5566
-
I
Buyer's Agent in 2020
Ileana Monarez
Berkshire Hathaway PenFed Realty
-
RANDY AMBROSE
R
Seller's Agent in 2012
RANDY AMBROSE
Keller Williams Signature Partners, LLC
(316) 312-3079
11 in this area
121 Total Sales
-
Katherine Ambrose
K
Seller Co-Listing Agent in 2012
Katherine Ambrose
Keller Williams Hometown Partners
(316) 807-5079
3 in this area
40 Total Sales
Map
Source: South Central Kansas MLS
MLS Number: 580610
APN: 146-13-0-21-01-039.00
- 1217 N Hickory Creek Ct
- 1252 N Hickory Creek Ct
- 1118 N Forestview St
- 1667 N Forestview Ct
- 1022 N Forestview St
- 13505 W Lost Creek St
- 13401 W Nantucket St
- 941 N Firefly St
- 1120 N Azure Ln
- 926 N Firefly St
- 909 N Firefly St
- 12602 W Birch St
- 1627 N Forestview St
- 1418 N Bellick St
- 742 N Firefly St
- 1061 N 119th St W
- 811 N Thornton St
- 1432 N Stout St
- 723 N Thornton St
- 719 N Thornton
- 1202 N Hickory Creek Ct
- 1201 N Hickory Creek St
- 1234 N Hickory Creek Ct
- 1133 N Hickory Creek St
- 1122 N Hickory Creek St
- 1230 N Hickory Creek Ct
- 1205 N Hickory Creek St
- 1226 N Hickory Creek Ct
- 1129 N Hickory Creek St
- 1118 N Hickory Creek St
- 1214 N Hickory Creek Ct
- 1209 N Hickory Creek Ct
- 13218 W Alderny Cir
- 1125 N Hickory Creek Ct
- 1230 N Forestview Ct
- 1218 N Hickory Creek Ct
- 1114 N Hickory Creek St
- 13214 W Alderny Cir
- 13222 W Alderny Cir
- 1213 N Hickory Creek Ct
