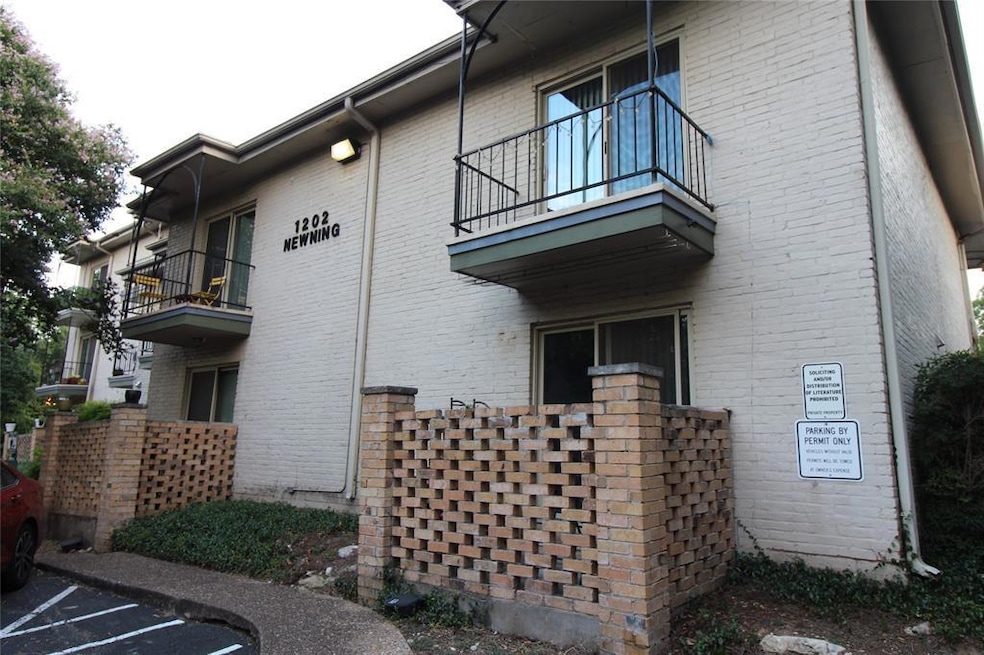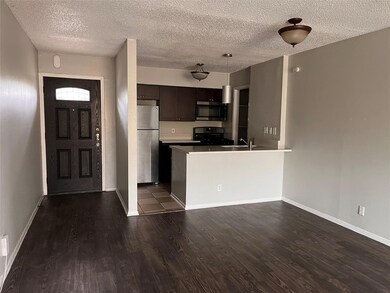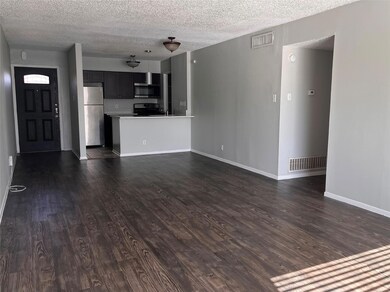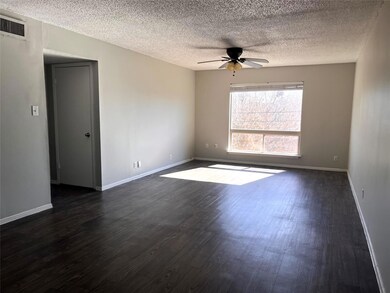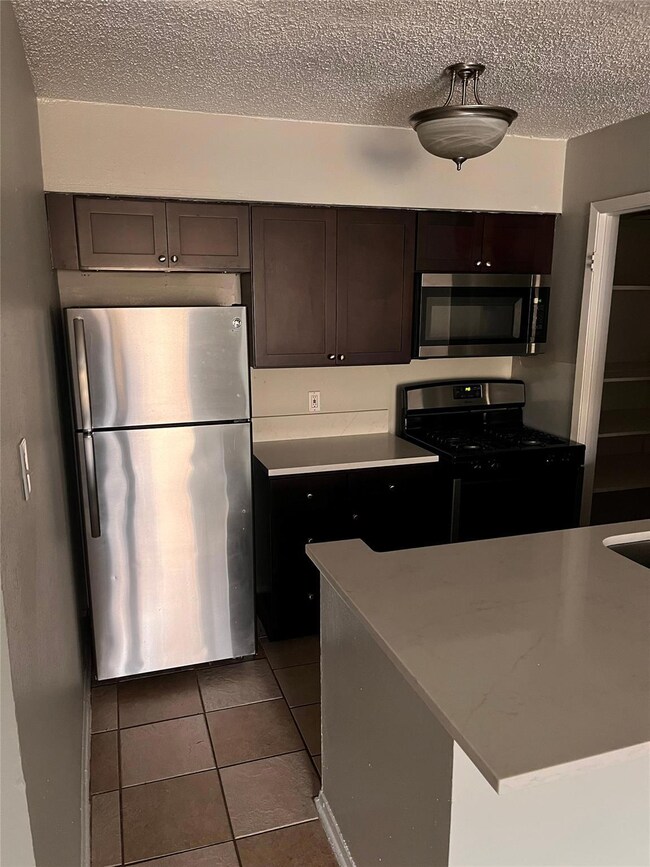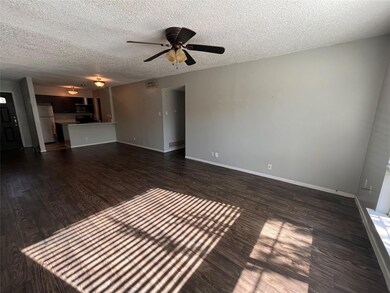1202 Newning Ave Unit 311 Austin, TX 78704
SoCo NeighborhoodHighlights
- In Ground Pool
- Patio
- Central Heating and Cooling System
- Wood Flooring
- 1-Story Property
- Dogs and Cats Allowed
About This Home
PLEASE NOTE: This property will also be listed for sale. Prospective tenants will need to be okay with showings/property inspections/etc during the lease until the unit is sold.Located in the Travis Heights neighborhood close to downtown and walking distance to shops and restaurants on Congress. Vinyl plank floors throughout. Quartz countertops and stainless steel appliances in kitchen with large walk in pantry. Both bedrooms have balconies with skyline views. Washer/Dryer in unit. Pool.- Tenants pay all utilities except for Gas Bill- Security deposit due after application approval- First full months rent due after lease signingPet Fees: $200 pet deposit + $200 pet fee/per pet
Listing Agent
Austin City Realty Sales Brokerage Phone: (512) 477-2489 License #0732006 Listed on: 05/28/2025

Condo Details
Home Type
- Condominium
Est. Annual Taxes
- $6,680
Year Built
- Built in 1966
Home Design
- Slab Foundation
- Membrane Roofing
- Masonry Siding
Interior Spaces
- 1,107 Sq Ft Home
- 1-Story Property
- Stacked Washer and Dryer
Kitchen
- <<OvenToken>>
- Electric Cooktop
Flooring
- Wood
- Tile
Bedrooms and Bathrooms
- 2 Main Level Bedrooms
- 1 Full Bathroom
Parking
- 2 Parking Spaces
- Parking Lot
- Off-Street Parking
Pool
- In Ground Pool
- Fence Around Pool
Schools
- Travis Hts Elementary School
- Lively Middle School
- Travis High School
Additional Features
- Patio
- South Facing Home
- Central Heating and Cooling System
Listing and Financial Details
- Security Deposit $1,800
- Tenant pays for all utilities
- 12 Month Lease Term
- $75 Application Fee
- Assessor Parcel Number 03000118390000
Community Details
Overview
- Property has a Home Owners Association
- 40 Units
- Madrid Condo Subdivision
- Property managed by Fairway Properties
Recreation
- Community Pool
Pet Policy
- Pet Deposit $200
- Dogs and Cats Allowed
Map
Source: Unlock MLS (Austin Board of REALTORS®)
MLS Number: 9628053
APN: 853830
- 1202 Newning Ave Unit 308
- 405 Academy Dr
- 314 Le Grande Ave
- 522 Sunny Ln
- 500 E Riverside Dr Unit 146
- 500 E Riverside Dr Unit 224
- 210 Le Grande Ave
- 1402 Hillside Ave
- 1401 Drake Ave
- 1405 Drake Ave
- 302 Park Ln
- 803 Rutherford Place
- 1407 Drake Ave
- 804 Rutherford Place
- 809 Edgecliff Terrace
- 1500 E Side Dr Unit 219A
- 1205 Alta Vista Ave
- 1506 E Side Dr
- 209 E Elizabeth St
- 1110 Travis Heights Blvd
- 1300 Newning Ave Unit 104
- 502 Academy Dr
- 510 Academy Dr
- 201 Academy Dr Unit 204
- 201 Academy Dr Unit 203
- 201 Academy Dr Unit 201
- 310 Le Grande Ave
- 513 Pecan Grove Rd Unit 109
- 500 E Riverside Dr Unit 213
- 500 E Riverside Dr Unit 224
- 515 Pecan Grove Rd Unit B
- 517 Pecan Grove Rd
- 500 E Riverside Dr Unit 256
- 221 Park Ln
- 1007 S Congress Ave
- 1221 S Congress Ave
- 300 E Riverside Dr
- 1500 E Unit 212
- 1406 Alta Vista Ave
- 127 E Riverside Dr
