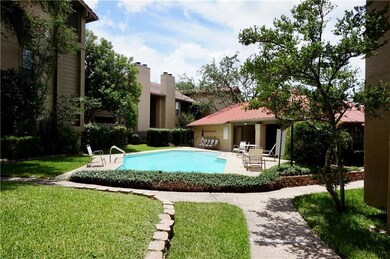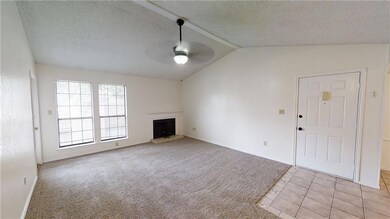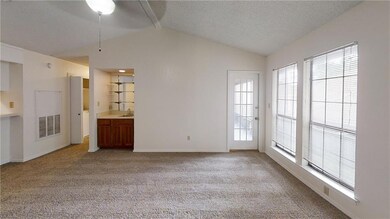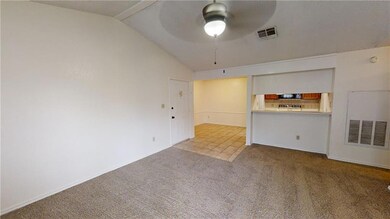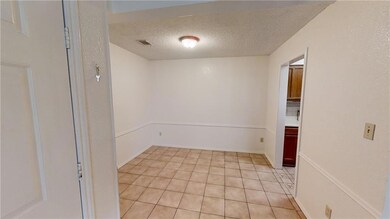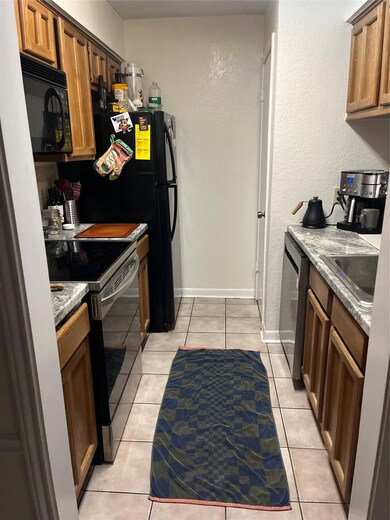1202 Thorpe Ln Unit 208 San Marcos, TX 78666
Millview West NeighborhoodHighlights
- In Ground Pool
- High Ceiling
- Eat-In Kitchen
- Open Floorplan
- Balcony
- Wet Bar
About This Home
Location, Location, Location! This 2 bedroom/ 2 bathroom condo is located in the heart of San Marcos, TX. Features include an updated kitchen with granite countertops and stainless steel appliances, plus a large screened-in porch that runs the full length of the back of the unit—perfect for relaxing or entertaining. Enjoy access to the private community swimming pool that is maintained by the HOA. Monthly HOA dues include: water/ waste water/ trash, cable, and common area maintenance. Two assigned parking spots (1 covered and 1 uncovered) are included. This location is very walkable: only 0.6 miles from Texas State University, .4 miles from HEB, 1 mile from the river, and next door to EVO entertainment, Gold’s Gym and lots of restaurants. Don't miss this opportunity!
Listing Agent
Let's Move Austin LLC Brokerage Phone: 951-323-0993 License #0834125 Listed on: 07/24/2025
Condo Details
Home Type
- Condominium
Est. Annual Taxes
- $3,963
Year Built
- Built in 1984
Lot Details
- Southeast Facing Home
Home Design
- Slab Foundation
- Tile Roof
- Stucco
Interior Spaces
- 1,036 Sq Ft Home
- 1-Story Property
- Open Floorplan
- Wet Bar
- Bar
- Dry Bar
- High Ceiling
- Ceiling Fan
- Blinds
- Washer and Dryer
Kitchen
- Eat-In Kitchen
- Breakfast Bar
- Built-In Electric Oven
- Cooktop
- Microwave
- Freezer
- Dishwasher
- Tile Countertops
Flooring
- Carpet
- Tile
Bedrooms and Bathrooms
- 2 Main Level Bedrooms
- 2 Full Bathrooms
Parking
- 2 Parking Spaces
- Covered Parking
- Open Parking
- Assigned Parking
Outdoor Features
- In Ground Pool
- Balcony
- Screened Patio
Schools
- Hernandez Elementary School
- Goodnight Middle School
- San Marcos High School
Utilities
- Central Heating and Cooling System
- High Speed Internet
Listing and Financial Details
- Security Deposit $1,500
- Tenant pays for cable TV, internet
- The owner pays for all utilities
- Negotiable Lease Term
- $32 Application Fee
- Assessor Parcel Number 1192500000208003
Community Details
Overview
- Property has a Home Owners Association
- 30 Units
- Village At Springtown Condos Subdivision
- Property managed by Austin Elite Property Management
Recreation
- Community Pool
Pet Policy
- Limit on the number of pets
- Pet Size Limit
- Breed Restrictions
Map
Source: Unlock MLS (Austin Board of REALTORS®)
MLS Number: 6470315
APN: R46697
- 1202 Thorpe Ln Unit 407
- 1202 Thorpe Ln Unit 708
- 1202 Thorpe Ln Unit 508
- 1202 Thorpe Ln Unit 211
- 1202 Thorpe Ln Unit 406D
- 1202 Thorpe Ln Unit 307
- 1322 N Interstate 35
- 1624 Aquarena Springs Dr Unit 115
- 1624 Aquarena Springs Dr Unit 155
- 1624 Aquarena Springs Dr Unit 148
- 1624 Aquarena Springs Dr Unit 124
- 1624 Aquarena Springs Dr Unit 108
- 1624 Aquarena Springs Dr Unit 154
- 1624 Aquarena Springs Dr Unit C122
- 1203 Haynes St
- 1101 Haynes St Unit 3
- 313 Mill St
- 1026 Haynes St Unit 28
- 1017 Haynes St Unit 7
- 1006-1008 Haynes St Unit 7
- 1202 Thorpe Ln Unit 304
- 1202 Thorpe Ln Unit 205
- 1202 Thorpe Ln Unit 603
- 1202 Thorpe Ln Unit 503
- 1202 Thorpe Ln Unit 408
- 1202 Thorpe Ln Unit 307
- 1202 Thorpe Ln
- 1202 Thorpe Ln Unit 301
- 1348 Thorpe Ln
- 1354 Thorpe Ln
- 1360 Thorpe Ln
- 1624 Aquarena Springs Dr Unit G-152
- 1624 Aquarena Springs Dr Unit 154
- 1624 Aquarena Springs Dr Unit 124
- 1640 Aquarena Springs Dr
- 1101 Sycamore St
- 313 Mill St Unit 101
- 109 West Ave
- 1623 Aquarena Springs Dr
- 1400 Clarewood Dr

