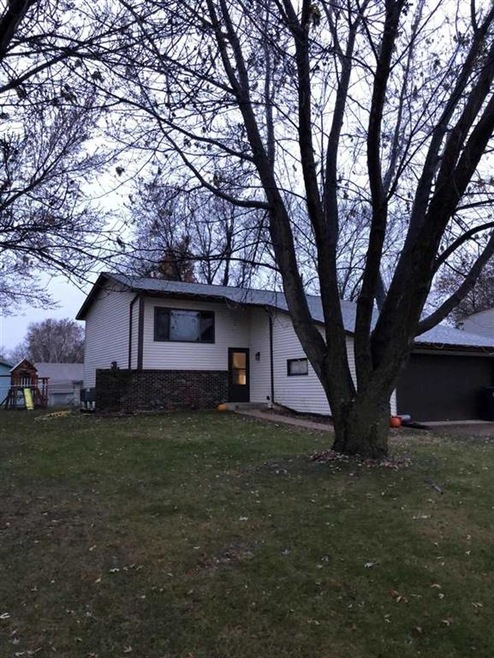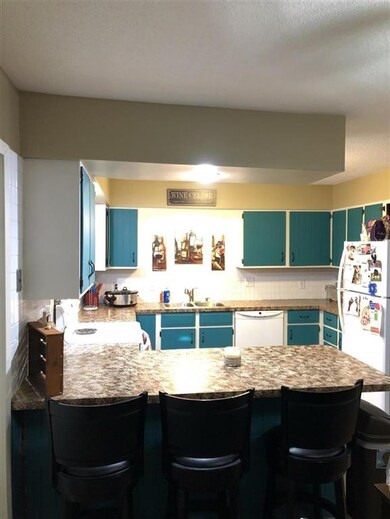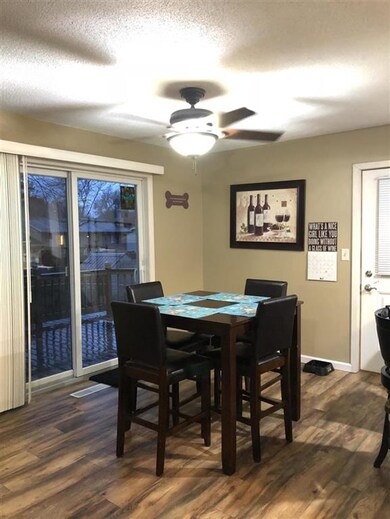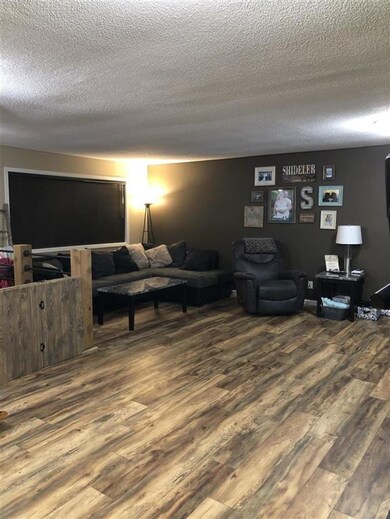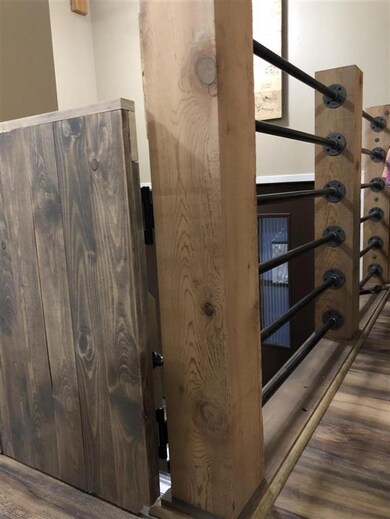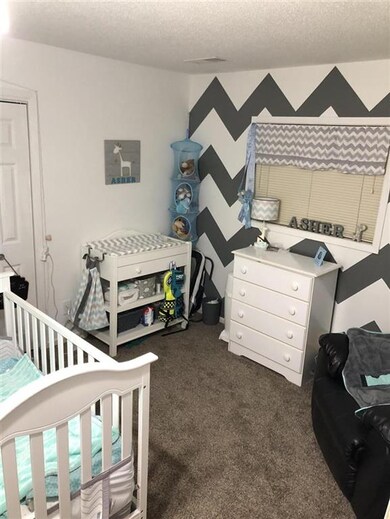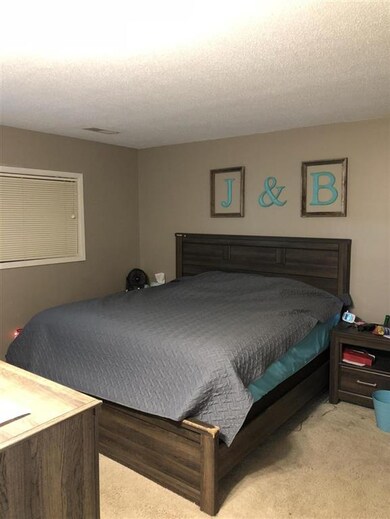
1202 W 14th St Spencer, IA 51301
Highlights
- Raised Ranch Architecture
- Forced Air Heating System
- 1-Story Property
- 2 Car Attached Garage
About This Home
As of December 2024Welcome inside of this freshly remodeled home sitatued in a beautiful neighborhood on the west side of Spencer. Inside you will find comfort with 3 bedrooms and 1.5 baths. The master suite is host to a large walkthrough closet with a his and hers bathroom set-up. New roof, new flooring, fresh paint will allow for an easy move-in and no work necessary!
Last Agent to Sell the Property
EXIT Realty Midwest License #S63236 Listed on: 11/06/2018

Last Buyer's Agent
Brenda Conyn
Naatjes Group | Bluewater Brokers License #S63503
Home Details
Home Type
- Single Family
Est. Annual Taxes
- $2,400
Year Built
- Built in 1978
Lot Details
- 9,996 Sq Ft Lot
- Lot Dimensions are 88 x 119
Parking
- 2 Car Attached Garage
Home Design
- Raised Ranch Architecture
- Brick Exterior Construction
- Frame Construction
- Asphalt Roof
- Vinyl Siding
- Stick Built Home
Interior Spaces
- 1,672 Sq Ft Home
- 1-Story Property
- Finished Basement
- Basement Fills Entire Space Under The House
Kitchen
- Range<<rangeHoodToken>>
- <<microwave>>
- Dishwasher
- Disposal
Bedrooms and Bathrooms
- 3 Bedrooms
Utilities
- Forced Air Heating System
Listing and Financial Details
- Assessor Parcel Number 9637-12-177-010
Ownership History
Purchase Details
Home Financials for this Owner
Home Financials are based on the most recent Mortgage that was taken out on this home.Purchase Details
Home Financials for this Owner
Home Financials are based on the most recent Mortgage that was taken out on this home.Purchase Details
Home Financials for this Owner
Home Financials are based on the most recent Mortgage that was taken out on this home.Purchase Details
Home Financials for this Owner
Home Financials are based on the most recent Mortgage that was taken out on this home.Similar Homes in Spencer, IA
Home Values in the Area
Average Home Value in this Area
Purchase History
| Date | Type | Sale Price | Title Company |
|---|---|---|---|
| Warranty Deed | $235,000 | None Listed On Document | |
| Warranty Deed | $235,000 | None Listed On Document | |
| Warranty Deed | $146,500 | -- | |
| Joint Tenancy Deed | $115,000 | -- | |
| Warranty Deed | $164,250 | None Available |
Mortgage History
| Date | Status | Loan Amount | Loan Type |
|---|---|---|---|
| Open | $213,675 | FHA | |
| Closed | $213,675 | FHA | |
| Previous Owner | $210,370 | VA | |
| Previous Owner | $24,276 | VA | |
| Previous Owner | $150,016 | New Conventional | |
| Previous Owner | $100,000 | New Conventional | |
| Previous Owner | $112,917 | FHA | |
| Previous Owner | $40,000 | Credit Line Revolving | |
| Previous Owner | $77,000 | New Conventional |
Property History
| Date | Event | Price | Change | Sq Ft Price |
|---|---|---|---|---|
| 12/30/2024 12/30/24 | Sold | $235,000 | -6.0% | $141 / Sq Ft |
| 11/06/2024 11/06/24 | Price Changed | $250,000 | -2.0% | $150 / Sq Ft |
| 10/04/2024 10/04/24 | Price Changed | $255,000 | +8.5% | $153 / Sq Ft |
| 10/04/2024 10/04/24 | For Sale | $235,000 | +60.4% | $141 / Sq Ft |
| 04/01/2019 04/01/19 | Sold | $146,500 | -7.6% | $88 / Sq Ft |
| 04/01/2019 04/01/19 | Pending | -- | -- | -- |
| 11/06/2018 11/06/18 | For Sale | $158,500 | -- | $95 / Sq Ft |
Tax History Compared to Growth
Tax History
| Year | Tax Paid | Tax Assessment Tax Assessment Total Assessment is a certain percentage of the fair market value that is determined by local assessors to be the total taxable value of land and additions on the property. | Land | Improvement |
|---|---|---|---|---|
| 2024 | $2,676 | $192,140 | $32,430 | $159,710 |
| 2023 | $2,676 | $192,140 | $32,430 | $159,710 |
| 2022 | $2,650 | $170,180 | $32,430 | $137,750 |
| 2021 | $2,586 | $160,640 | $32,430 | $128,210 |
| 2020 | $2,586 | $149,210 | $25,940 | $123,270 |
| 2019 | $2,442 | $141,600 | $0 | $0 |
| 2018 | $2,400 | $141,600 | $0 | $0 |
| 2017 | $2,400 | $134,740 | $0 | $0 |
| 2016 | $2,364 | $134,740 | $0 | $0 |
| 2015 | $2,182 | $125,070 | $0 | $0 |
| 2014 | $2,182 | $125,070 | $0 | $0 |
Agents Affiliated with this Home
-
Katie Slater

Seller's Agent in 2024
Katie Slater
NextHome at the Lakes
(712) 320-0887
130 Total Sales
-
Matt Lippon

Buyer's Agent in 2024
Matt Lippon
Jensen Real Estate
(712) 330-0604
138 Total Sales
-
Amanda Lippon
A
Buyer Co-Listing Agent in 2024
Amanda Lippon
Jensen Real Estate
(712) 339-5108
68 Total Sales
-
Tanner Perrigo

Seller's Agent in 2019
Tanner Perrigo
EXIT Realty Midwest
(712) 363-1582
89 Total Sales
-
B
Buyer's Agent in 2019
Brenda Conyn
Naatjes Group | Bluewater Brokers
Map
Source: Iowa Great Lakes Board of REALTORS®
MLS Number: 181749
APN: 9637-12-177-010
- 1111 W 14th St
- 1511 Patricia Ave
- 1701 Patricia Ave Unit 3
- 1613 11th Ave W Unit 2
- 1630 Kristin Dr
- 1512 17th Ave W
- 811 W 10th St
- 1014 8th Ave W
- 917 W 9th St
- 1523 18th Ave W
- 508 W 11th St
- 821 Fisher Ct
- 1105 W 5th St
- 817 Fisher Ct
- 422 11th Ave W
- 543 7th Ave W
- 2201 18th Ave W
- 1321 Country Club Dr
- 1227 W 4th St
- 1112 3rd Ave W
