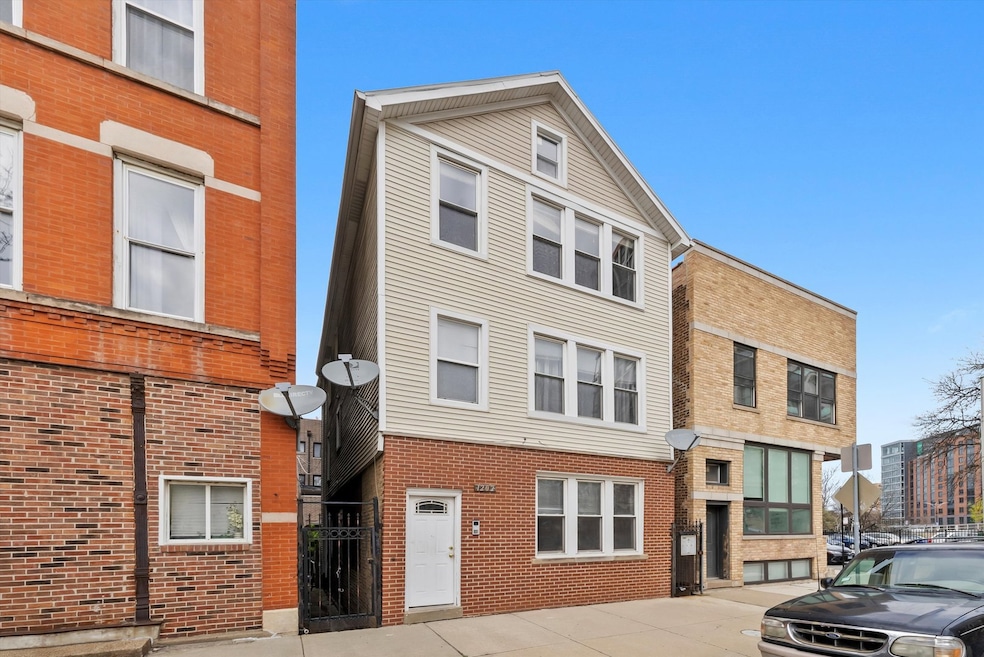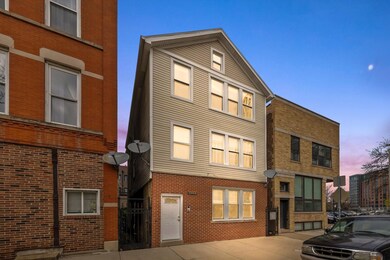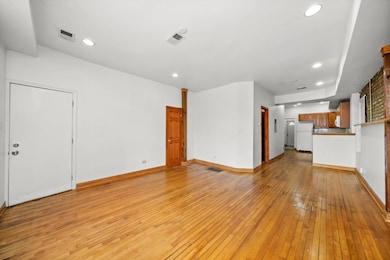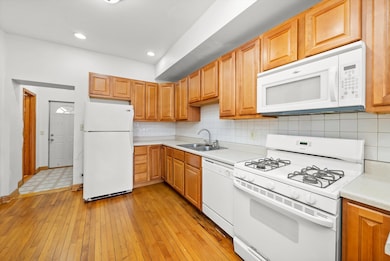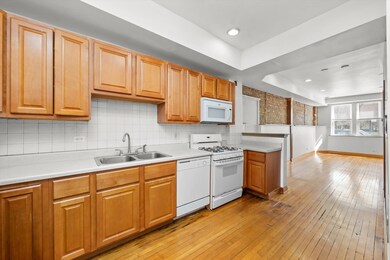1202 W Huron St Unit 3 Chicago, IL 60642
West Town NeighborhoodHighlights
- Living Room
- 5-minute walk to Chicago Avenue Station (Blue Line)
- Dining Room
- Laundry Room
- Central Air
- Family Room
About This Home
Live in the heart of River West in this stunning top-floor 1-bedroom + den, offering the perfect blend of style and comfort! Featuring gleaming hardwood floors, vaulted ceilings, deep soaking tubs, a modern kitchen and bath, in-unit laundry, and central heat & air, this sun-drenched unit is filled with tons of natural light for an open and inviting feel. Garage parking is available for just lease. Sorry No Pets. Located in an unbeatable location, this property is walking distance to the Blue Line, just 1.5 miles from the Loop, and offers easy access to I-90/I-94 within minutes, making commuting a breeze. Plus, you're steps from trendy restaurants, coffee shops, and all the vibrant energy of River West, West Loop, and Fulton Market.
Property Details
Home Type
- Multi-Family
Lot Details
- Lot Dimensions are 24x94
Parking
- 1 Car Garage
Home Design
- Property Attached
- Brick Exterior Construction
- Steel Siding
Interior Spaces
- 1,100 Sq Ft Home
- 3-Story Property
- Family Room
- Living Room
- Dining Room
- Laundry Room
Bedrooms and Bathrooms
- 1 Bedroom
- 1 Potential Bedroom
- 1 Full Bathroom
Utilities
- Central Air
- Heating System Uses Natural Gas
Listing and Financial Details
- Property Available on 3/26/25
- Rent includes water, scavenger, exterior maintenance, lawn care, snow removal
Community Details
Overview
- 3 Units
Pet Policy
- No Pets Allowed
Map
Source: Midwest Real Estate Data (MRED)
MLS Number: 12321467
- 1202 W Huron St
- 744 N May St Unit 201
- 636 N Racine Ave Unit 2N
- 1157 W Erie St Unit 5W
- 1157 W Erie St Unit 6
- 612 N Ogden Ave
- 613 N Ogden Ave Unit 3W
- 613 N Ogden Ave Unit 2E
- 613 N Ogden Ave Unit 4W
- 850 N Milwaukee Ave Unit 203
- 1156 W Ohio St Unit 4E
- 1117 W Fry St Unit 10
- 1117 W Fry St Unit 7
- 1117 W Fry St Unit G
- 1315 W Ohio St
- 714 N Ada St
- 531 N Racine Ave Unit 3
- 1147 W Ohio St Unit 304
- 1344 W Ohio St
- 1074 W Fry St
