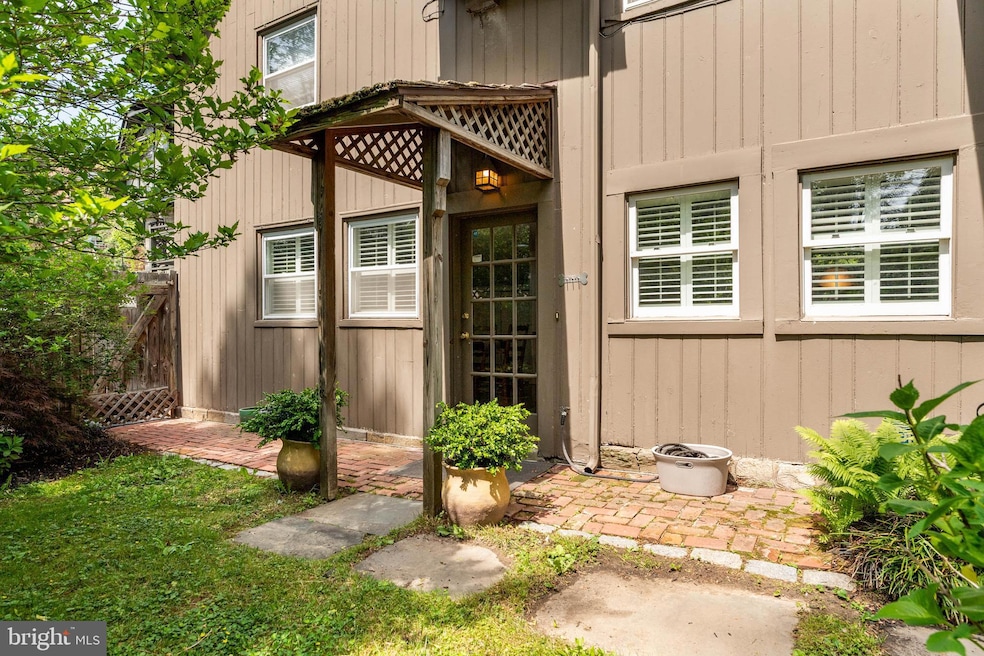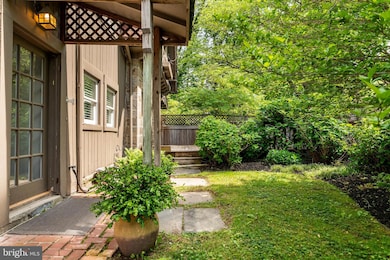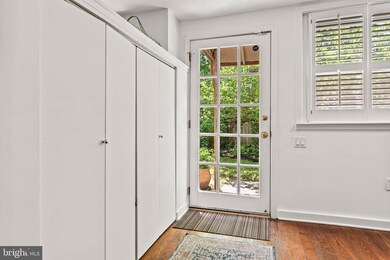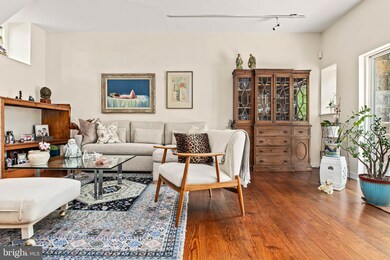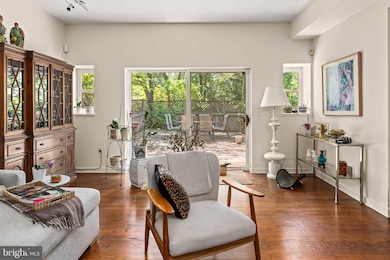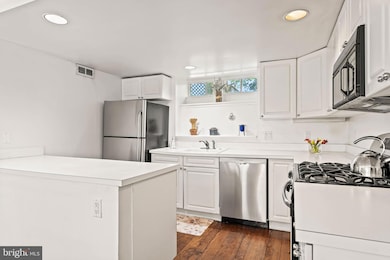
1202 W Wynnewood Rd Unit 2 Wynnewood, PA 19096
Estimated payment $4,897/month
Highlights
- Popular Property
- Wood Flooring
- No HOA
- Penn Wynne Elementary School Rated A+
- 1 Fireplace
- Cottage
About This Home
Welcome to one of three distinctive Swiss Victorian cottage-style homes in this rare collection of carriage houses. Full of charm and character—but with no historic restrictions—this home offers you the freedom to make it your own.Enter through a charming gate into a serene, fully fenced-in front garden—an enchanting space that feels like a private oasis. From there, step into a welcoming and spacious entranceway that sets the tone for the rest of the home. Step through into the dining area featuring a built-in closet and direct outdoor access—perfect for entertaining or seamless indoor-outdoor living. The adjacent kitchen is open and thoughtfully designed with stainless steel appliances, a breakfast bar, and an additional eat-in nook for casual dining.Just a few steps up, the cozy living room invites you in with custom built-ins and a fireplace, creating a warm, inviting atmosphere. Sliding glass doors provide direct access to an outdoor space, perfect for relaxing or extending your entertaining area. A convenient powder room completes this level. Beautiful hardwood floors run throughout the home, adding warmth and continuity to every space.Up a half level, a door leads to a generous backyard—an unexpected private retreat ideal for relaxing, gardening, or entertaining. Two bedrooms on this level feature fun, custom built-in lofts, perfect for sleeping areas, reading spaces, or creative hideaways. A nearby hall bath and laundry area offers a clean, updated style while retaining a bit of classic charm.A few steps up from this level, you'll find a fully renovated bathroom with a stall shower and a vanity-style sink. Just beyond, the expansive primary suite makes a statement with exposed beams, a fireplace, and an open, airy layout. A few steps down from the suite provide yet another point of outdoor access—perfect for quiet mornings or unwinding at the end of the day.This home blends whimsical cottage charm with practical, customizable living. Don’t miss your opportunity to own one of these unique and rarely available homes.
Open House Schedule
-
Sunday, June 08, 202512:00 to 2:00 pm6/8/2025 12:00:00 PM +00:006/8/2025 2:00:00 PM +00:00Add to Calendar
Townhouse Details
Home Type
- Townhome
Est. Annual Taxes
- $8,315
Year Built
- Built in 1879
Home Design
- Semi-Detached or Twin Home
- Cottage
- Brick Exterior Construction
- Pitched Roof
- Asphalt Roof
Interior Spaces
- 2,016 Sq Ft Home
- Property has 2.5 Levels
- Built-In Features
- Ceiling Fan
- 1 Fireplace
- Window Treatments
- Dining Area
Kitchen
- Breakfast Area or Nook
- Eat-In Kitchen
- Gas Oven or Range
- Stove
- Built-In Microwave
- Dishwasher
- Stainless Steel Appliances
- Disposal
Flooring
- Wood
- Ceramic Tile
Bedrooms and Bathrooms
- 3 Bedrooms
- Walk-in Shower
Laundry
- Dryer
- Washer
Basement
- Basement Fills Entire Space Under The House
- Crawl Space
Parking
- 2 Parking Spaces
- 2 Driveway Spaces
Utilities
- Forced Air Heating and Cooling System
- Cooling System Utilizes Natural Gas
- Heating System Uses Oil
- Natural Gas Water Heater
Additional Features
- More Than Two Accessible Exits
- Patio
- 2,016 Sq Ft Lot
Community Details
- No Home Owners Association
- Wynnewood Subdivision
Listing and Financial Details
- Tax Lot 477
- Assessor Parcel Number 40-00-68760-203
Map
Home Values in the Area
Average Home Value in this Area
Property History
| Date | Event | Price | Change | Sq Ft Price |
|---|---|---|---|---|
| 06/03/2025 06/03/25 | For Sale | $749,000 | -- | $372 / Sq Ft |
Similar Homes in the area
Source: Bright MLS
MLS Number: PAMC2141614
- 1202 W Wynnewood Rd Unit 1
- 706 Sussex Rd
- 346 E Lancaster Ave Unit 101
- 383 Lakeside Rd Unit 102
- 252 Hathaway Ln
- 309 Hathaway Ln
- 720 Argyle Rd
- 32 Chatham Rd
- 1201 Grenox Rd
- 1110 Clover Hill Rd
- 207 Church Rd
- 101 Grandview Rd
- 15 Llanfair Rd Unit B
- 1424 Hillside Rd
- 137 Sutton Rd
- 399 Ballytore Cir
- 609 Latham Dr
- 140 Barrie Rd
- 39 Simpson Rd
- 407 Oakwynne Dr
