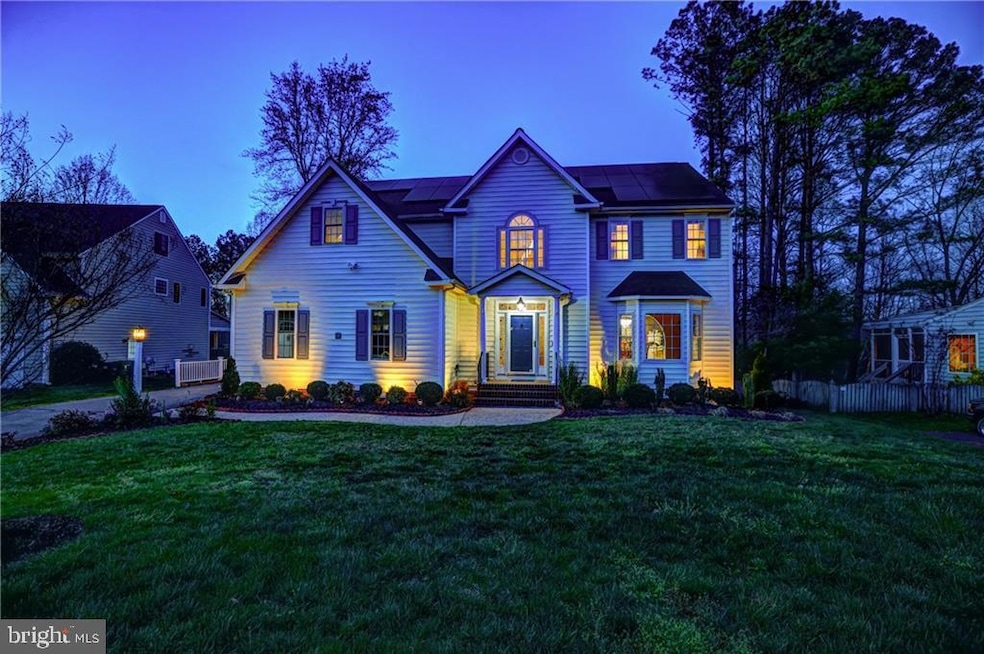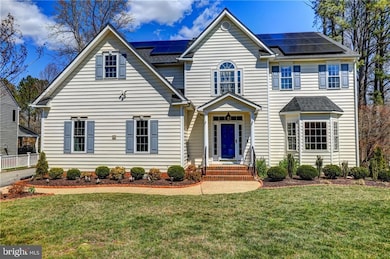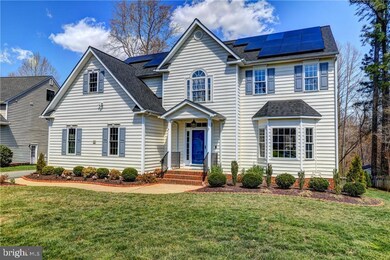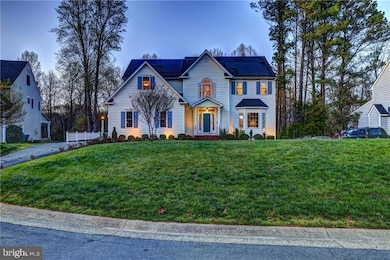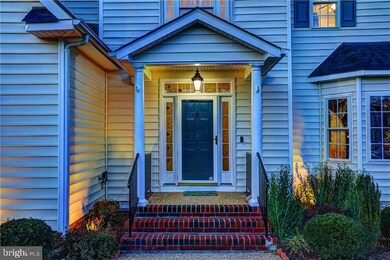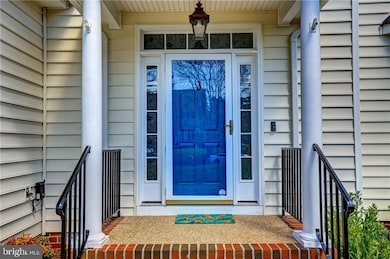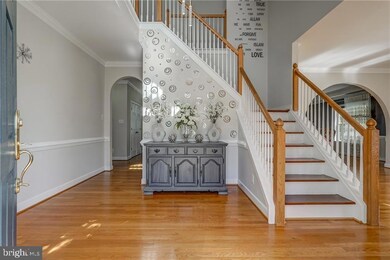
12020 Bennett Ct Glen Allen, VA 23059
Twin Hickory NeighborhoodEstimated payment $5,340/month
Highlights
- Colonial Architecture
- Wood Flooring
- Forced Air Heating and Cooling System
- Rivers Edge Elementary School Rated A-
- 1 Fireplace
- 60 Gallon+ Natural Gas Water Heater
About This Home
This meticulously maintained 5-bedroom Transitional home, nestled in a peaceful cul-de-sac, boasts nearly 4,000 square feet of beautifully updated living space, lush landscaping, a spacious composite deck with vinyl railing and ambient lighting, plus a newly added stone patio. The welcoming two-story foyer leads to a formal living room highlighted by elegant arches, a bay window, and abundant natural light. The kitchen is equipped with Level III granite counters, an island, 42" maple cabinets with under-cabinet lighting and pull-outs, recessed lighting, all-new stainless steel appliances, and direct access to the newly added sunroom. The bright and generously sized family room offers a gas fireplace, built-in cabinets, and a surround sound system. The newly added four-season sunroom lets you enjoy nature year-round! The main level also includes a versatile bonus room, which can be utilized as a first-floor bedroom, office/study, or playroom. The second-floor laundry is both spacious and functional, featuring cabinetry, drying racks, a built-in bench, and tilt-out hampers. The primary bedroom suite includes Mr. and Mrs. walk-in closets, pocket doors, and built-in cabinetry in the primary bathroom. Every inch of this home has been thoughtfully updated. Recent improvements include 20 solar panels (2021), Brilliant smart home system (2022), roof (2019), water heater (2023), garage door and windows (2024), garage kitchenette (2024), gas furnaces (2024), AC units (2020 and 2011), stainless steel double-oven stove (2024), microwave (2024), refrigerator (2023), dishwasher (2023), upgraded kitchen faucet and disposal (2022), refreshed interior paint (2024), upgraded light fixtures including color-changing chandeliers (2022), and a two-story enclosure with a main-level sunroom and spacious storage underneath (2024). The evergreens along the fence were recently planted to provide a natural privacy screen. Great school district, a quick 10 minute drive to Short Pump Mall, and 25 minutes to Downtown Richmond.
Listing Agent
Joyner Fine Properties, Inc. License #0225203862 Listed on: 06/17/2025

Home Details
Home Type
- Single Family
Est. Annual Taxes
- $5,723
Year Built
- Built in 2000
Lot Details
- Property is in excellent condition
- Property is zoned R-3C
HOA Fees
- $55 Monthly HOA Fees
Parking
- Driveway
Home Design
- Colonial Architecture
- Brick Foundation
- Frame Construction
- Architectural Shingle Roof
- Composition Roof
- Vinyl Siding
Interior Spaces
- Property has 2.5 Levels
- 1 Fireplace
- Laundry on upper level
Flooring
- Wood
- Carpet
- Tile or Brick
Bedrooms and Bathrooms
- 5 Main Level Bedrooms
Schools
- Rivers Edge Elementary School
- Holman Middle School
Utilities
- Forced Air Heating and Cooling System
- 60 Gallon+ Natural Gas Water Heater
Community Details
- Wyndham Forest Subdivision
Listing and Financial Details
- Tax Lot 18
- Assessor Parcel Number 746-777-9945
Map
Home Values in the Area
Average Home Value in this Area
Tax History
| Year | Tax Paid | Tax Assessment Tax Assessment Total Assessment is a certain percentage of the fair market value that is determined by local assessors to be the total taxable value of land and additions on the property. | Land | Improvement |
|---|---|---|---|---|
| 2025 | $6,248 | $673,300 | $150,000 | $523,300 |
| 2024 | $6,248 | $640,900 | $150,000 | $490,900 |
| 2023 | $5,448 | $640,900 | $150,000 | $490,900 |
| 2022 | $4,982 | $586,100 | $135,000 | $451,100 |
| 2021 | $4,127 | $474,400 | $110,000 | $364,400 |
| 2020 | $4,127 | $474,400 | $110,000 | $364,400 |
| 2019 | $4,127 | $474,400 | $110,000 | $364,400 |
| 2018 | $3,890 | $447,100 | $100,000 | $347,100 |
| 2017 | $3,890 | $447,100 | $100,000 | $347,100 |
| 2016 | $3,811 | $438,100 | $100,000 | $338,100 |
| 2015 | $3,627 | $432,000 | $100,000 | $332,000 |
| 2014 | $3,627 | $416,900 | $100,000 | $316,900 |
Property History
| Date | Event | Price | Change | Sq Ft Price |
|---|---|---|---|---|
| 07/22/2025 07/22/25 | Pending | -- | -- | -- |
| 06/11/2025 06/11/25 | For Sale | $869,000 | +81.0% | $220 / Sq Ft |
| 01/31/2020 01/31/20 | Sold | $480,000 | 0.0% | $137 / Sq Ft |
| 10/31/2019 10/31/19 | Pending | -- | -- | -- |
| 10/25/2019 10/25/19 | Price Changed | $480,000 | -2.6% | $137 / Sq Ft |
| 10/14/2019 10/14/19 | Price Changed | $493,000 | +0.6% | $141 / Sq Ft |
| 09/24/2019 09/24/19 | Price Changed | $490,000 | -2.0% | $140 / Sq Ft |
| 09/17/2019 09/17/19 | Price Changed | $500,000 | -1.0% | $143 / Sq Ft |
| 08/15/2019 08/15/19 | For Sale | $504,850 | -- | $144 / Sq Ft |
Purchase History
| Date | Type | Sale Price | Title Company |
|---|---|---|---|
| Gift Deed | -- | None Listed On Document | |
| Warranty Deed | $480,000 | Attorney | |
| Warranty Deed | $512,000 | -- | |
| Warranty Deed | -- | -- |
Mortgage History
| Date | Status | Loan Amount | Loan Type |
|---|---|---|---|
| Previous Owner | $465,440 | New Conventional | |
| Previous Owner | $473,000 | Stand Alone Refi Refinance Of Original Loan | |
| Previous Owner | $471,306 | FHA | |
| Previous Owner | $210,000 | New Conventional | |
| Previous Owner | $25,000 | Credit Line Revolving | |
| Previous Owner | $278,500 | New Conventional | |
| Previous Owner | $287,484 | New Conventional | |
| Previous Owner | $295,524 | New Conventional | |
| Previous Owner | $304,000 | New Conventional | |
| Previous Owner | $227,000 | New Conventional |
Similar Homes in Glen Allen, VA
Source: Bright MLS
MLS Number: VAHN2000960
APN: 746-777-9945
- 11908 Shady Hills Ct
- 5835 Shady Hills Way
- 10801 Cherry Hill Dr
- 0 Manakin Rd Unit VAGO2000320
- 5209 Wheat Ridge Place
- 5904 Park Creste Dr
- 11742 Olde Covington Way
- 1436 New Haven Ct
- 6229 Ginda Terrace
- 1437 New Haven Ct
- 5413 Cranston Ct
- 11916 Brookmeade Ct
- 5904 Park Forest Ln
- 10932 Dominion Fairways Ln
- 11141 Opaca Ln
- 5908 Dominion Fairways Ct
- 11809 Park Forest Ct
- 5227 Scotsglen Dr
- 5505 Benoni Dr
- 4905 Old Millrace Place
- 11708 Alder Ridge Terrace
- 11401 Old Nuckols Rd
- 1408 New Haven Ct
- 11116 Swanee Mill Trace
- 5600 Mulholland Dr
- 12109 Oxford Landing Dr Unit 202
- 4700 the Gardens Dr
- 10945 Nuckols Rd
- 4125 San Marco Dr
- 5631 Olde Hartley Way
- 11152 Thorncroft Dr
- 4301 Dominion Blvd
- 12105 Oxford Lndg Dr
- 600 Haven Mews Cir
- 4707 Brydes Ln
- 4500 Metropolis Dr
- 4231 Park Pl Ct
- 3100 Stone Arbor Ln
- 4225 Innslake Dr
- 4501 Marshall Run Cir
