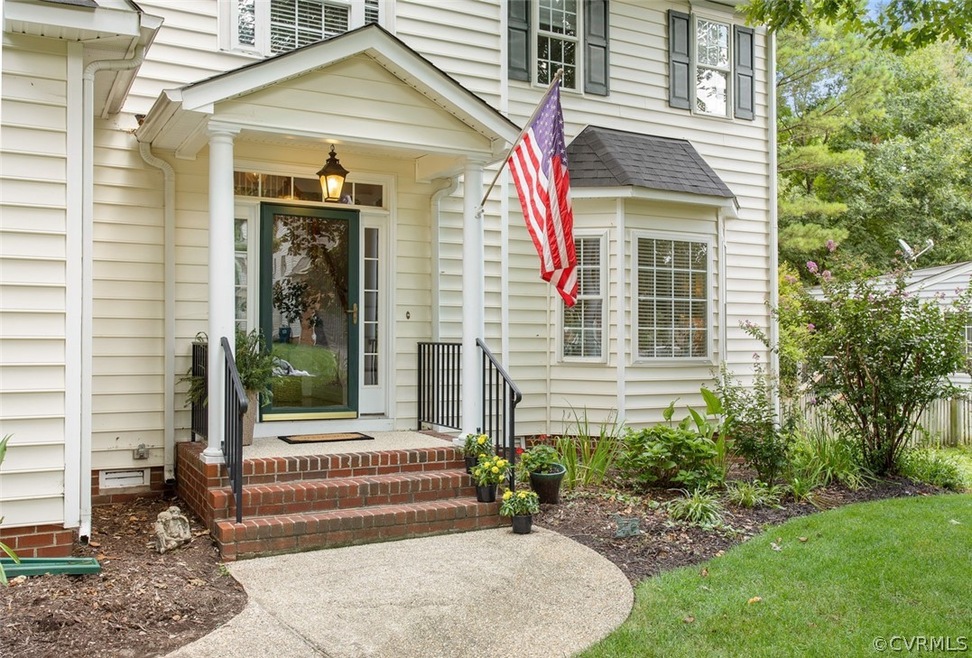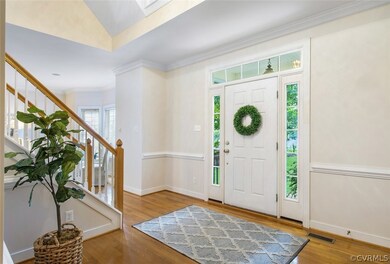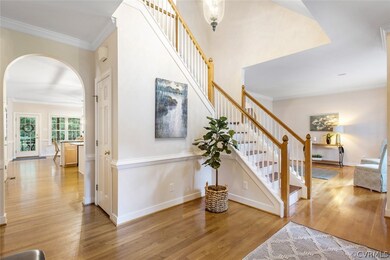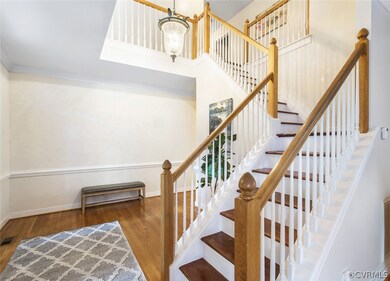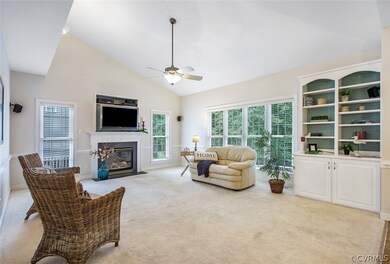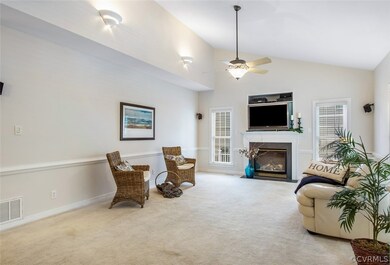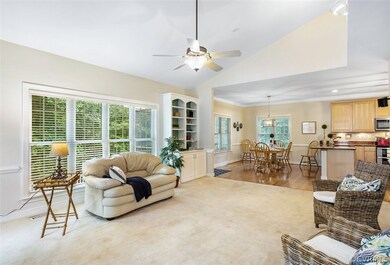
12020 Bennett Ct Glen Allen, VA 23059
Twin Hickory NeighborhoodHighlights
- Outdoor Pool
- Deck
- Wood Flooring
- Rivers Edge Elementary School Rated A-
- Transitional Architecture
- High Ceiling
About This Home
As of January 2020Is a North facing Home important to you? This provides a tranquil setting on the rear screen that is South facing! Providing nearly year round solitude due & privacy of the rear yard! In ground sprinkler system, well established sod and low maintenance flower beds. Culdesac lot! You won't need to lift a finger! Updates done! NEW SS French Door Fridge - large kitchen pantry, center island & 42” Maple upper cabinets, coffee bar, DBL Oven & Convection cooking. Level III Granite! WOW! First floor "FLEX Room” that can serve as a First Floor Bedroom, playroom/ office. Enjoy games and movies with family & friends on the spacious third floor or gatherings in the great room, breakfast nook & kitchen….can truly be the BEST Friendsgiving EVER! Laundry conveniently located on the 2nd floor laundry has cabinetry - drying racks - 2 built in hampers. The 3rd floor is perfect for for an additional bedroom (6th) or a fantastic hangout! Make it your movie room, library or craft room! Rear deck is maintenance free! * trek-like decking & vinyl railings* Ambient lighting on steps & rear spot lights & night gatherings special! Walking trails, bike paths, YMCA & Pilates studio nearby! Take a Tour!
Last Agent to Sell the Property
Keller Williams Realty License #0225198635 Listed on: 08/15/2019

Home Details
Home Type
- Single Family
Est. Annual Taxes
- $3,890
Year Built
- Built in 2000
Lot Details
- 0.38 Acre Lot
- Cul-De-Sac
- Back Yard Fenced
- Landscaped
- Sprinkler System
HOA Fees
- $47 Monthly HOA Fees
Parking
- 2.5 Car Garage
- Rear-Facing Garage
- Driveway
Home Design
- Transitional Architecture
- Brick Exterior Construction
- Vinyl Siding
Interior Spaces
- 3,500 Sq Ft Home
- 3-Story Property
- High Ceiling
- Fireplace Features Masonry
- Gas Fireplace
- Thermal Windows
- Screened Porch
Kitchen
- Breakfast Area or Nook
- Oven
- Microwave
- Dishwasher
- Kitchen Island
- Granite Countertops
Flooring
- Wood
- Ceramic Tile
Bedrooms and Bathrooms
- 5 Bedrooms
- Walk-In Closet
- Garden Bath
Outdoor Features
- Outdoor Pool
- Deck
- Stoop
Schools
- Rivers Edge Elementary School
- Holman Middle School
- Deep Run High School
Utilities
- Forced Air Zoned Heating and Cooling System
- Heating System Uses Natural Gas
- Gas Water Heater
Listing and Financial Details
- Tax Lot 18
- Assessor Parcel Number 746-777-9945
Community Details
Overview
- Wyndham Forest Subdivision
Amenities
- Common Area
Recreation
- Community Playground
- Community Pool
Ownership History
Purchase Details
Purchase Details
Home Financials for this Owner
Home Financials are based on the most recent Mortgage that was taken out on this home.Purchase Details
Home Financials for this Owner
Home Financials are based on the most recent Mortgage that was taken out on this home.Purchase Details
Home Financials for this Owner
Home Financials are based on the most recent Mortgage that was taken out on this home.Similar Homes in Glen Allen, VA
Home Values in the Area
Average Home Value in this Area
Purchase History
| Date | Type | Sale Price | Title Company |
|---|---|---|---|
| Gift Deed | -- | None Listed On Document | |
| Warranty Deed | $480,000 | Attorney | |
| Warranty Deed | $512,000 | -- | |
| Warranty Deed | -- | -- |
Mortgage History
| Date | Status | Loan Amount | Loan Type |
|---|---|---|---|
| Previous Owner | $465,440 | New Conventional | |
| Previous Owner | $473,000 | Stand Alone Refi Refinance Of Original Loan | |
| Previous Owner | $471,306 | FHA | |
| Previous Owner | $210,000 | New Conventional | |
| Previous Owner | $25,000 | Credit Line Revolving | |
| Previous Owner | $278,500 | New Conventional | |
| Previous Owner | $287,484 | New Conventional | |
| Previous Owner | $295,524 | New Conventional | |
| Previous Owner | $304,000 | New Conventional | |
| Previous Owner | $227,000 | New Conventional |
Property History
| Date | Event | Price | Change | Sq Ft Price |
|---|---|---|---|---|
| 07/22/2025 07/22/25 | Pending | -- | -- | -- |
| 06/11/2025 06/11/25 | For Sale | $869,000 | +81.0% | $220 / Sq Ft |
| 01/31/2020 01/31/20 | Sold | $480,000 | 0.0% | $137 / Sq Ft |
| 10/31/2019 10/31/19 | Pending | -- | -- | -- |
| 10/25/2019 10/25/19 | Price Changed | $480,000 | -2.6% | $137 / Sq Ft |
| 10/14/2019 10/14/19 | Price Changed | $493,000 | +0.6% | $141 / Sq Ft |
| 09/24/2019 09/24/19 | Price Changed | $490,000 | -2.0% | $140 / Sq Ft |
| 09/17/2019 09/17/19 | Price Changed | $500,000 | -1.0% | $143 / Sq Ft |
| 08/15/2019 08/15/19 | For Sale | $504,850 | -- | $144 / Sq Ft |
Tax History Compared to Growth
Tax History
| Year | Tax Paid | Tax Assessment Tax Assessment Total Assessment is a certain percentage of the fair market value that is determined by local assessors to be the total taxable value of land and additions on the property. | Land | Improvement |
|---|---|---|---|---|
| 2025 | $6,248 | $673,300 | $150,000 | $523,300 |
| 2024 | $6,248 | $640,900 | $150,000 | $490,900 |
| 2023 | $5,448 | $640,900 | $150,000 | $490,900 |
| 2022 | $4,982 | $586,100 | $135,000 | $451,100 |
| 2021 | $4,127 | $474,400 | $110,000 | $364,400 |
| 2020 | $4,127 | $474,400 | $110,000 | $364,400 |
| 2019 | $4,127 | $474,400 | $110,000 | $364,400 |
| 2018 | $3,890 | $447,100 | $100,000 | $347,100 |
| 2017 | $3,890 | $447,100 | $100,000 | $347,100 |
| 2016 | $3,811 | $438,100 | $100,000 | $338,100 |
| 2015 | $3,627 | $432,000 | $100,000 | $332,000 |
| 2014 | $3,627 | $416,900 | $100,000 | $316,900 |
Agents Affiliated with this Home
-
Zhanna Shuparska

Seller's Agent in 2025
Zhanna Shuparska
Joyner Fine Properties
(804) 389-9192
3 in this area
113 Total Sales
-
Kumar Ramanathan

Buyer's Agent in 2025
Kumar Ramanathan
Central Virginia Realty Inc
(609) 902-6058
9 in this area
36 Total Sales
-
Sandi Crawford

Seller's Agent in 2020
Sandi Crawford
Keller Williams Realty
(804) 874-8307
62 Total Sales
Map
Source: Central Virginia Regional MLS
MLS Number: 1927169
APN: 746-777-9945
- 11908 Shady Hills Ct
- 5835 Shady Hills Way
- 5037 Hickory Meadows Place
- 10801 Cherry Hill Dr
- 0 Manakin Rd Unit VAGO2000320
- 5209 Wheat Ridge Place
- 5904 Park Creste Dr
- 11742 Olde Covington Way
- 1436 New Haven Ct
- 6229 Ginda Terrace
- 1437 New Haven Ct
- 5413 Cranston Ct
- 11916 Brookmeade Ct
- 5904 Park Forest Ln
- 10932 Dominion Fairways Ln
- 11141 Opaca Ln
- 5908 Dominion Fairways Ct
- 11809 Park Forest Ct
- 5227 Scotsglen Dr
- 5505 Benoni Dr
