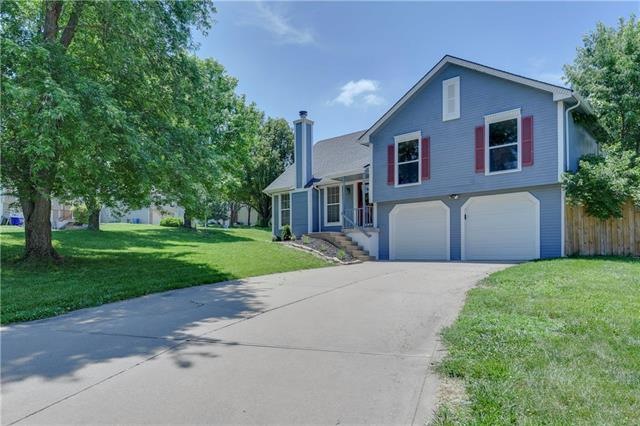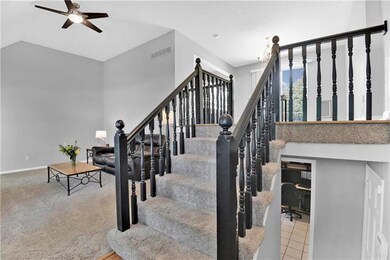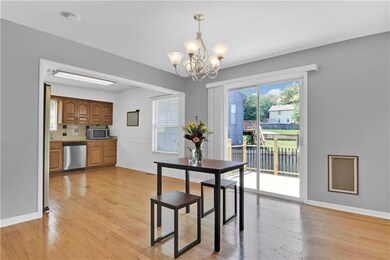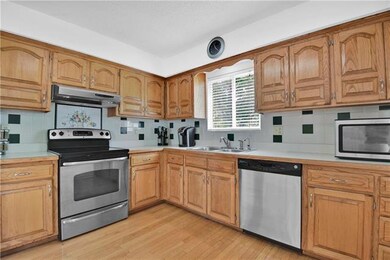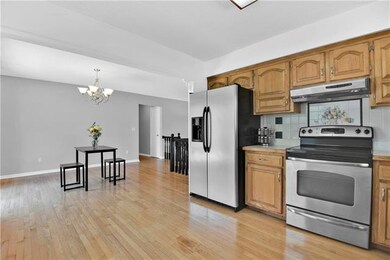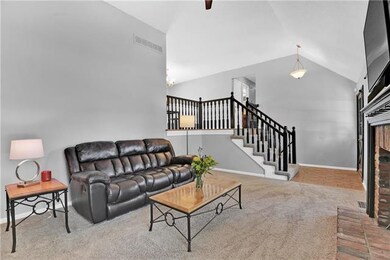
12020 W 48th St Shawnee, KS 66216
Highlights
- Deck
- Traditional Architecture
- Granite Countertops
- Vaulted Ceiling
- Wood Flooring
- Cul-De-Sac
About This Home
As of July 2020Opportunity knocks! Move in ready to this well maintained home, with many updates. A newly renovated master bathroom and updates in the hall bath. New paint throughout home in the designer colors of today. New deck boards, stair treads, railing and spindles replaced in June 2020. A new HVAC system in June 2020. New light fixtures in home. Master bedroom has his and her closets and wood floors. New exterior landscaping. Extra room in the sub basement that could be used for exercise, play area, or other living space. Large fenced yard. Added a firepit and garden area in 2019. Google fiber available. Installed a motion sensor light for front driveway.
Last Agent to Sell the Property
ReeceNichols - Leawood License #BR00048284 Listed on: 06/11/2020

Home Details
Home Type
- Single Family
Est. Annual Taxes
- $2,635
Year Built
- Built in 1990
Lot Details
- 0.3 Acre Lot
- Cul-De-Sac
- Wood Fence
- Many Trees
Parking
- 2 Car Attached Garage
- Garage Door Opener
Home Design
- Traditional Architecture
- Victorian Architecture
- Split Level Home
- Frame Construction
- Composition Roof
Interior Spaces
- Wet Bar: Ceramic Tiles, Carpet, Wood Floor, All Carpet, Ceiling Fan(s)
- Built-In Features: Ceramic Tiles, Carpet, Wood Floor, All Carpet, Ceiling Fan(s)
- Vaulted Ceiling
- Ceiling Fan: Ceramic Tiles, Carpet, Wood Floor, All Carpet, Ceiling Fan(s)
- Skylights
- Shades
- Plantation Shutters
- Drapes & Rods
- Living Room with Fireplace
- Combination Kitchen and Dining Room
- Storm Doors
- Laundry on lower level
Kitchen
- Electric Oven or Range
- Dishwasher
- Granite Countertops
- Laminate Countertops
- Wood Stained Kitchen Cabinets
- Disposal
Flooring
- Wood
- Wall to Wall Carpet
- Linoleum
- Laminate
- Stone
- Ceramic Tile
- Luxury Vinyl Plank Tile
- Luxury Vinyl Tile
Bedrooms and Bathrooms
- 3 Bedrooms
- Cedar Closet: Ceramic Tiles, Carpet, Wood Floor, All Carpet, Ceiling Fan(s)
- Walk-In Closet: Ceramic Tiles, Carpet, Wood Floor, All Carpet, Ceiling Fan(s)
- Double Vanity
- Ceramic Tiles
Finished Basement
- Sump Pump
- Natural lighting in basement
Outdoor Features
- Deck
- Enclosed patio or porch
- Fire Pit
Schools
- Bluejacket Flint Elementary School
- Sm North High School
Additional Features
- City Lot
- Central Heating and Cooling System
Community Details
- Quivira Hills Subdivision
Listing and Financial Details
- Exclusions: see disclosure
- Assessor Parcel Number QP55700001-0008
Ownership History
Purchase Details
Home Financials for this Owner
Home Financials are based on the most recent Mortgage that was taken out on this home.Purchase Details
Home Financials for this Owner
Home Financials are based on the most recent Mortgage that was taken out on this home.Purchase Details
Home Financials for this Owner
Home Financials are based on the most recent Mortgage that was taken out on this home.Purchase Details
Home Financials for this Owner
Home Financials are based on the most recent Mortgage that was taken out on this home.Similar Homes in Shawnee, KS
Home Values in the Area
Average Home Value in this Area
Purchase History
| Date | Type | Sale Price | Title Company |
|---|---|---|---|
| Warranty Deed | -- | Continental Title Company | |
| Warranty Deed | -- | None Available | |
| Warranty Deed | -- | First American Title | |
| Warranty Deed | -- | First American Title Insuran |
Mortgage History
| Date | Status | Loan Amount | Loan Type |
|---|---|---|---|
| Open | $238,107 | FHA | |
| Previous Owner | $157,874 | FHA | |
| Previous Owner | $169,759 | FHA | |
| Previous Owner | $30,000 | Credit Line Revolving | |
| Previous Owner | $158,000 | New Conventional |
Property History
| Date | Event | Price | Change | Sq Ft Price |
|---|---|---|---|---|
| 07/21/2020 07/21/20 | Sold | -- | -- | -- |
| 06/12/2020 06/12/20 | Pending | -- | -- | -- |
| 06/11/2020 06/11/20 | For Sale | $235,000 | +20.6% | $126 / Sq Ft |
| 12/01/2016 12/01/16 | Sold | -- | -- | -- |
| 10/20/2016 10/20/16 | Pending | -- | -- | -- |
| 10/10/2016 10/10/16 | For Sale | $194,900 | +8.9% | $156 / Sq Ft |
| 11/13/2012 11/13/12 | Sold | -- | -- | -- |
| 09/27/2012 09/27/12 | Pending | -- | -- | -- |
| 03/05/2012 03/05/12 | For Sale | $179,000 | -- | $97 / Sq Ft |
Tax History Compared to Growth
Tax History
| Year | Tax Paid | Tax Assessment Tax Assessment Total Assessment is a certain percentage of the fair market value that is determined by local assessors to be the total taxable value of land and additions on the property. | Land | Improvement |
|---|---|---|---|---|
| 2024 | $3,838 | $36,351 | $7,621 | $28,730 |
| 2023 | $3,760 | $35,086 | $6,926 | $28,160 |
| 2022 | $3,275 | $30,463 | $6,296 | $24,167 |
| 2021 | $3,181 | $27,715 | $5,474 | $22,241 |
| 2020 | $2,801 | $24,058 | $4,973 | $19,085 |
| 2019 | $2,707 | $23,230 | $4,743 | $18,487 |
| 2018 | $2,590 | $22,138 | $4,743 | $17,395 |
| 2017 | $2,527 | $21,264 | $4,307 | $16,957 |
| 2016 | $2,659 | $22,103 | $4,307 | $17,796 |
| 2015 | $2,436 | $21,057 | $4,307 | $16,750 |
| 2013 | -- | $18,814 | $4,307 | $14,507 |
Agents Affiliated with this Home
-
Marsha Dixon Monica
M
Seller's Agent in 2020
Marsha Dixon Monica
ReeceNichols - Leawood
(913) 239-2033
1 in this area
21 Total Sales
-
Nick Nunley

Buyer's Agent in 2020
Nick Nunley
Platinum Realty LLC
(913) 221-8122
5 in this area
44 Total Sales
-
Andrea Plowman

Seller's Agent in 2016
Andrea Plowman
KW Diamond Partners
(913) 526-0099
6 in this area
101 Total Sales
-
Dave West
D
Buyer's Agent in 2016
Dave West
BHG Kansas City Homes
(913) 661-8500
5 Total Sales
-
B
Seller's Agent in 2012
Barb Mochal
-
B
Seller Co-Listing Agent in 2012
Bo McNair
BHG Kansas City Homes
Map
Source: Heartland MLS
MLS Number: 2224956
APN: QP55700001-0008
- 4729 Halsey St
- 4710 Monrovia St
- 11706 W 49th St
- 13130 W 52nd Terrace
- 13126 W 52nd Terrace
- 13134 W 52nd Terrace
- 5021 Bradshaw St
- 2621 S 65th St
- 2746 S 69th St
- 5425 Quivira Rd
- 13605 W 48th St
- 10706 W 50th Terrace
- 10528 W 49th Place
- 6148 Park St
- 6124 Park St
- 11325 W 54th St
- 10511 W 49th Place
- 5609 Crest Dr
- 10312 W 48th Terrace
- 5603 Cody St
