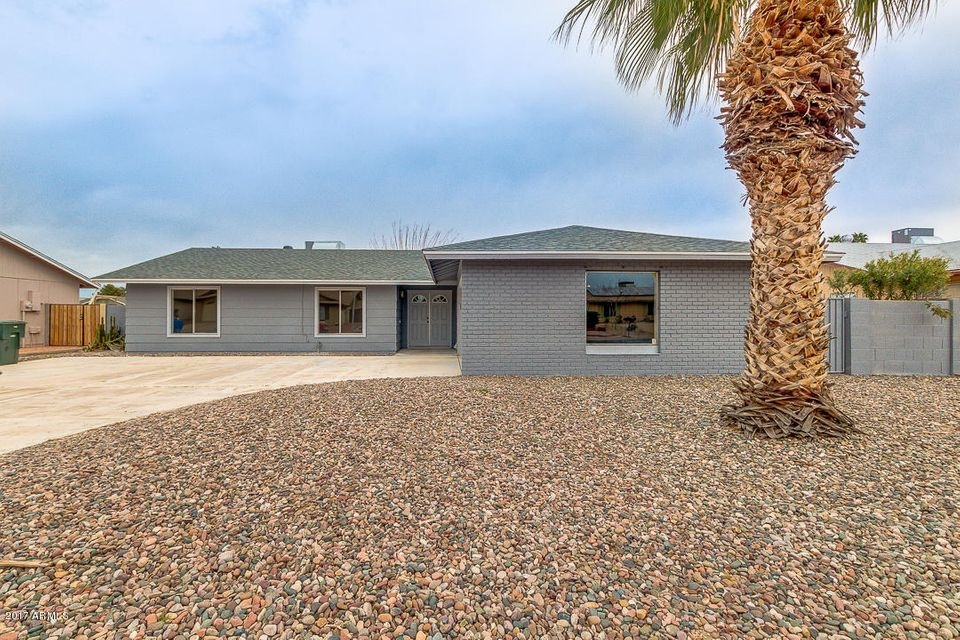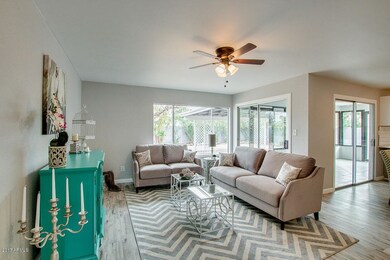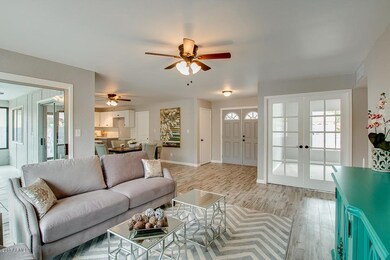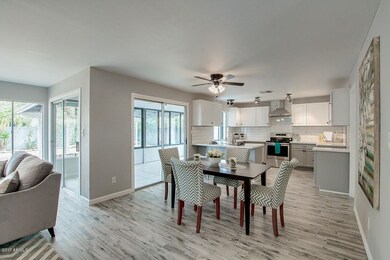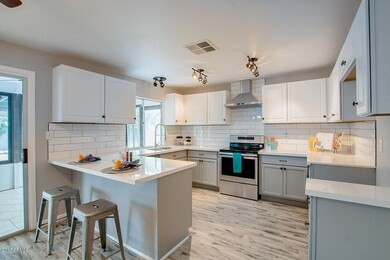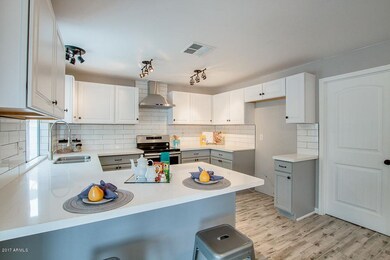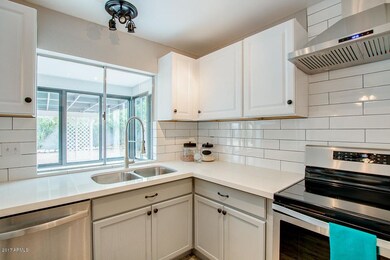
12021 S Tomi Dr Phoenix, AZ 85044
Ahwatukee NeighborhoodHighlights
- RV Parking in Community
- Mountain View
- Granite Countertops
- Two Primary Bathrooms
- Clubhouse
- Private Yard
About This Home
As of April 2017Beautifully remodeled inside and out. Brand new roof, new tile and carpet floors, new cabinetry and vanities. Freshly painted in and out, matching appliances with quartz counters, subway tile backsplash and wall mounted range hood as a centerpiece. Bathrooms have been completely renovated with new plumbing, showers with inlaid marble, all new lighting fixtures and much more!
Last Agent to Sell the Property
The Brokery License #SA660051000 Listed on: 03/01/2017
Home Details
Home Type
- Single Family
Est. Annual Taxes
- $1,268
Year Built
- Built in 1976
Lot Details
- 8,410 Sq Ft Lot
- Desert faces the front and back of the property
- Block Wall Fence
- Backyard Sprinklers
- Private Yard
HOA Fees
- $16 Monthly HOA Fees
Parking
- 2 Car Direct Access Garage
- Garage Door Opener
Home Design
- Wood Frame Construction
- Composition Roof
- Block Exterior
Interior Spaces
- 1,397 Sq Ft Home
- 1-Story Property
- Ceiling Fan
- Mountain Views
Kitchen
- Eat-In Kitchen
- Breakfast Bar
- Granite Countertops
Flooring
- Carpet
- Tile
Bedrooms and Bathrooms
- 3 Bedrooms
- Remodeled Bathroom
- Two Primary Bathrooms
- Primary Bathroom is a Full Bathroom
- 2 Bathrooms
Outdoor Features
- Covered patio or porch
Schools
- Adult Elementary And Middle School
- Adult High School
Utilities
- Refrigerated Cooling System
- Heating Available
- High Speed Internet
- Cable TV Available
Listing and Financial Details
- Legal Lot and Block 1557 / 2009
- Assessor Parcel Number 301-54-679
Community Details
Overview
- Association fees include (see remarks)
- Ahwatukee Board Association, Phone Number (480) 893-3502
- Ahwatukee Rs 3 Replat Lot 1548 1589 Subdivision
- RV Parking in Community
Amenities
- Clubhouse
- Recreation Room
Recreation
- Heated Community Pool
- Community Spa
Ownership History
Purchase Details
Home Financials for this Owner
Home Financials are based on the most recent Mortgage that was taken out on this home.Purchase Details
Home Financials for this Owner
Home Financials are based on the most recent Mortgage that was taken out on this home.Purchase Details
Home Financials for this Owner
Home Financials are based on the most recent Mortgage that was taken out on this home.Purchase Details
Home Financials for this Owner
Home Financials are based on the most recent Mortgage that was taken out on this home.Purchase Details
Home Financials for this Owner
Home Financials are based on the most recent Mortgage that was taken out on this home.Similar Homes in Phoenix, AZ
Home Values in the Area
Average Home Value in this Area
Purchase History
| Date | Type | Sale Price | Title Company |
|---|---|---|---|
| Warranty Deed | $249,900 | Fidelity National Title Agen | |
| Warranty Deed | $165,000 | Fidelity Natl Title Agency I | |
| Warranty Deed | $238,000 | Nations Direct Title Agency | |
| Warranty Deed | $125,000 | Security Title Agency | |
| Interfamily Deed Transfer | -- | Security Title Agency |
Mortgage History
| Date | Status | Loan Amount | Loan Type |
|---|---|---|---|
| Open | $110,000 | New Conventional | |
| Open | $199,200 | New Conventional | |
| Previous Owner | $132,000 | Purchase Money Mortgage | |
| Previous Owner | $135,660 | Balloon | |
| Previous Owner | $168,000 | Fannie Mae Freddie Mac | |
| Previous Owner | $11,000 | Unknown | |
| Previous Owner | $127,491 | FHA | |
| Previous Owner | $123,880 | FHA | |
| Closed | $0 | New Conventional |
Property History
| Date | Event | Price | Change | Sq Ft Price |
|---|---|---|---|---|
| 06/12/2025 06/12/25 | For Sale | $417,000 | +66.9% | $298 / Sq Ft |
| 04/20/2017 04/20/17 | Sold | $249,900 | 0.0% | $179 / Sq Ft |
| 03/08/2017 03/08/17 | Pending | -- | -- | -- |
| 03/01/2017 03/01/17 | For Sale | $249,900 | -- | $179 / Sq Ft |
Tax History Compared to Growth
Tax History
| Year | Tax Paid | Tax Assessment Tax Assessment Total Assessment is a certain percentage of the fair market value that is determined by local assessors to be the total taxable value of land and additions on the property. | Land | Improvement |
|---|---|---|---|---|
| 2025 | $1,480 | $16,970 | -- | -- |
| 2024 | $1,448 | $16,162 | -- | -- |
| 2023 | $1,448 | $27,410 | $5,480 | $21,930 |
| 2022 | $1,379 | $21,520 | $4,300 | $17,220 |
| 2021 | $1,438 | $19,250 | $3,850 | $15,400 |
| 2020 | $1,402 | $18,780 | $3,750 | $15,030 |
| 2019 | $1,358 | $17,110 | $3,420 | $13,690 |
| 2018 | $1,311 | $15,880 | $3,170 | $12,710 |
| 2017 | $1,252 | $14,500 | $2,900 | $11,600 |
| 2016 | $1,268 | $13,670 | $2,730 | $10,940 |
| 2015 | $1,135 | $12,470 | $2,490 | $9,980 |
Agents Affiliated with this Home
-
Mark Rayment

Seller's Agent in 2025
Mark Rayment
My Home Group
(480) 577-8290
1 in this area
33 Total Sales
-
Preston Tribble

Seller's Agent in 2017
Preston Tribble
The Brokery
(480) 710-8220
3 in this area
65 Total Sales
-
Steve Ikeda
S
Buyer's Agent in 2017
Steve Ikeda
Superlative Realty
(480) 234-2600
1 Total Sale
Map
Source: Arizona Regional Multiple Listing Service (ARMLS)
MLS Number: 5568440
APN: 301-54-679
- 5101 E Toniko Dr
- 5127 E Tamblo Dr
- 4916 E Hopi St
- 4901 E Magic Stone Dr
- 11671 S Jokake St
- 12087 S Paiute St
- 5216 E Half Moon Dr
- 5231 E Tamblo Dr Unit 438
- 12221 S Paiute St
- 12059 S Paiute St
- 11802 S Half Moon Dr
- 11627 S Jokake St
- 12434 S Ki Cir
- 11616 S Jokake St
- 12342 S Shoshoni Dr
- 11604 S Ki Rd
- 4790 E Navajo St
- 4829 E Apache Cir
- 11627 S Iroquois Dr
- 4423 E Ponca St
