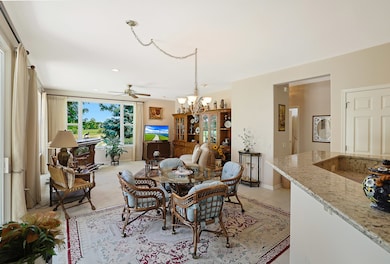
12022 Stonewater Crossing Huntley, IL 60142
Riley NeighborhoodEstimated payment $3,674/month
Highlights
- On Golf Course
- Community Lake
- Property is near a park
- Leggee Elementary School Rated A
- Clubhouse
- Ranch Style House
About This Home
IF A VIEW OF NATURE IS IMPORTANT THIS IS THE ONE!! PRISTINE TRAVERSE BAY MODEL - DEL WEBB ORIGINAL ~ BACKING TO GOLF COURSE AND NATURE ~ VERY NEAR WILD FLOWER LAKE ~ BRICK PAVER RIBBONS, WALKWAY, FRONT PORCH AND CUSTOM PATIO ~ APPROX 2152 SQ FT ~ NEW ROOF IN 2024 ~ THREE BEDROOMS ~ CAMBRIA COUNTERS ~ OAK CABINETS WITH CROWN MOLDING ~ HI END SAMSUNG REFRIGERATOR ~ WASHER AND DRYER THREE YEARS OLD ~ DISHWASHSER TWO YEARS OLD ~ SCULPTURED BERBER CARPET ~ TRAY CEILING IN DINING ROOM PLUS PRIMARY SUITE ~ TWO LARGE PANTRIES ~ CEILING FANS ~ FORMAL LIVING AND DINING ROOMS ~ ROUNDED DRYWALL CORNERS ~ CUSTOM DRAPERIES, SILOUHETTES ~ CENTRAL VAC SYSTEM ~ LAUNDRY SINK ~ BAY WINDOW IN PRIMARY ~ HIS AND HER CLOSETS ~ SPACIOUS 2 -1/2 CAR GARAGE WITH ENERGY PACKAGE ~ PULL DOWN STAIRS TO FINISHED ATTIC ~ MATURE LANDSCAPING ~ DON'T MISS THIS ONE!!
Home Details
Home Type
- Single Family
Est. Annual Taxes
- $9,036
Year Built
- Built in 2001
Lot Details
- On Golf Course
- Paved or Partially Paved Lot
HOA Fees
- $155 Monthly HOA Fees
Parking
- 2.5 Car Garage
- Driveway
Home Design
- Ranch Style House
- Brick Exterior Construction
- Asphalt Roof
- Concrete Perimeter Foundation
Interior Spaces
- 2,152 Sq Ft Home
- Ceiling Fan
- Family Room
- Living Room
- Breakfast Room
- Formal Dining Room
Kitchen
- Microwave
- Dishwasher
Flooring
- Carpet
- Ceramic Tile
Bedrooms and Bathrooms
- 3 Bedrooms
- 3 Potential Bedrooms
- 2 Full Bathrooms
- Dual Sinks
- Soaking Tub
- Separate Shower
Laundry
- Laundry Room
- Dryer
- Washer
Outdoor Features
- Patio
- Porch
Location
- Property is near a park
Utilities
- Forced Air Heating and Cooling System
- Heating System Uses Natural Gas
Community Details
Overview
- Association fees include clubhouse, exercise facilities, pool, scavenger
- Eileen Bowe Association, Phone Number (847) 515-7654
- Del Webb Sun City Subdivision, Traverse Bay Floorplan
- Property managed by FIRST SERVICES RESIDENTIAL
- Community Lake
Amenities
- Clubhouse
Recreation
- Tennis Courts
- Community Pool
Map
Home Values in the Area
Average Home Value in this Area
Tax History
| Year | Tax Paid | Tax Assessment Tax Assessment Total Assessment is a certain percentage of the fair market value that is determined by local assessors to be the total taxable value of land and additions on the property. | Land | Improvement |
|---|---|---|---|---|
| 2024 | $9,227 | $129,938 | $11,644 | $118,294 |
| 2023 | $9,036 | $116,725 | $10,460 | $106,265 |
| 2022 | $8,506 | $106,288 | $9,525 | $96,763 |
| 2021 | $8,279 | $100,102 | $8,971 | $91,131 |
| 2020 | $8,155 | $97,433 | $8,732 | $88,701 |
| 2019 | $7,977 | $94,945 | $8,509 | $86,436 |
| 2018 | $7,772 | $91,315 | $9,575 | $81,740 |
| 2017 | $7,648 | $86,057 | $9,024 | $77,033 |
| 2016 | $7,748 | $81,819 | $8,580 | $73,239 |
| 2013 | -- | $90,004 | $20,900 | $69,104 |
Property History
| Date | Event | Price | Change | Sq Ft Price |
|---|---|---|---|---|
| 07/09/2025 07/09/25 | Pending | -- | -- | -- |
| 07/09/2025 07/09/25 | For Sale | $499,900 | 0.0% | $232 / Sq Ft |
| 07/08/2025 07/08/25 | Off Market | $499,900 | -- | -- |
| 07/07/2025 07/07/25 | For Sale | $499,900 | -- | $232 / Sq Ft |
Purchase History
| Date | Type | Sale Price | Title Company |
|---|---|---|---|
| Interfamily Deed Transfer | -- | None Available | |
| Warranty Deed | $357,000 | None Available |
Similar Homes in Huntley, IL
Source: Midwest Real Estate Data (MRED)
MLS Number: 12389332
APN: 18-32-377-002
- 12856 W Rock Springs Ln
- 12990 River Park Dr
- 12345 Hickory Ct
- 12238 Spring Creek Dr
- 11773 Wildrose Dr
- 12191 Barcroft Cir
- 12201 Barcroft Cir
- 12205 Barcroft Cir
- 12307 Tinsley St
- 12309 Tinsley St
- 13245 Honeysuckle Dr
- 13201 Juneberry Ln
- 12124 Kelsey Dr
- 12122 Kelsey Dr
- 13273 Stonebridge Ln
- 12303 Tinsley St
- 12195 Barcroft Cir
- 12132 Kelsey Dr
- 12130 Kelsey Dr
- 12317 Tinsley St






