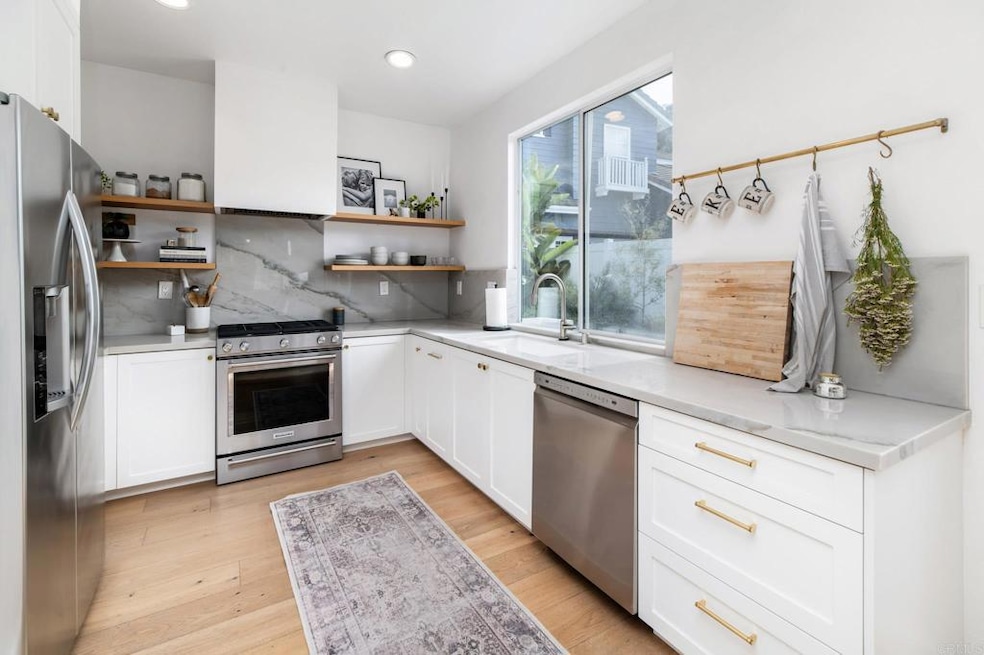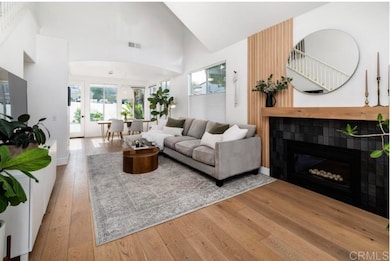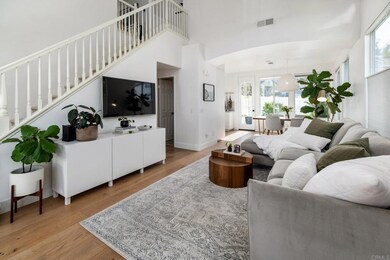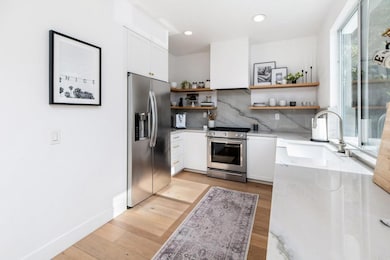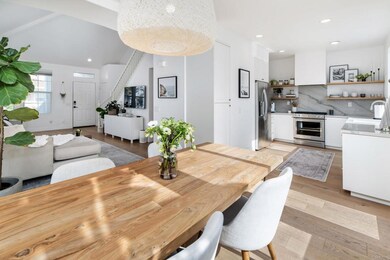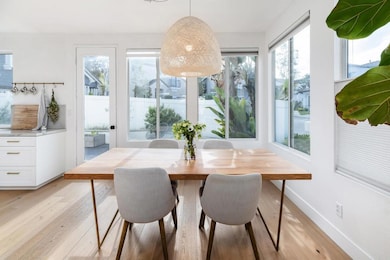
1203 Cambria Way Encinitas, CA 92024
Highlights
- 0.93 Acre Lot
- Corner Lot
- Laundry Room
- Park Dale Lane Elementary Rated A
- 2 Car Attached Garage
- Zero Lot Line
About This Home
As of May 2025Nestled on a corner lot, this detached home in Cambria offers the perfect blend of tranquility and convenience. With three bedrooms and two and a half baths, the open floor plan, large windows, and high ceilings create a light and spacious feel. The kitchen offers custom cabinets, quartzite countertops and backsplash, stainless steel appliances, and floating oak shelves. Recent upgrades throughout the home include interior and exterior paint, carpet, lighting, HVAC, bathroom refreshes, and a custom fireplace finish. The fully fenced backyard has space for both lounging and dining, and a small grassy area for pets. With lots of sunshine throughout the day, it's a great outdoor space for someone to make their own! Cambria is the best kept secret in Encinitas with its walkable location — just minutes to top-rated schools, parks, popular shops, and restaurants.
Last Agent to Sell the Property
Coastal Premier Properties Brokerage Email: amy@amygreenrealtor.com License #01350609

Co-Listed By
Coastal Premier Properties Brokerage Email: amy@amygreenrealtor.com License #02005476
Home Details
Home Type
- Single Family
Est. Annual Taxes
- $11,221
Year Built
- Built in 1999
Lot Details
- 0.93 Acre Lot
- Corner Lot
- Level Lot
- Density is up to 1 Unit/Acre
- Zero Lot Line
- Property is zoned R-1:SINGLE FAM-RES
HOA Fees
- $185 Monthly HOA Fees
Parking
- 2 Car Attached Garage
Interior Spaces
- 1,386 Sq Ft Home
- 2-Story Property
- Gas Fireplace
Bedrooms and Bathrooms
- 3 Bedrooms
- All Upper Level Bedrooms
Laundry
- Laundry Room
- Laundry in Garage
Utilities
- Central Air
- No Heating
Community Details
- Front Yard Maintenance
- Cambria At Encinitas Ranch Association, Phone Number (760) 607-4032
- First Service Residential HOA
- Maintained Community
Listing and Financial Details
- Tax Tract Number 13417
- Assessor Parcel Number 2570405510
- $2,072 per year additional tax assessments
- Seller Considering Concessions
Ownership History
Purchase Details
Purchase Details
Home Financials for this Owner
Home Financials are based on the most recent Mortgage that was taken out on this home.Purchase Details
Home Financials for this Owner
Home Financials are based on the most recent Mortgage that was taken out on this home.Purchase Details
Home Financials for this Owner
Home Financials are based on the most recent Mortgage that was taken out on this home.Purchase Details
Home Financials for this Owner
Home Financials are based on the most recent Mortgage that was taken out on this home.Purchase Details
Purchase Details
Home Financials for this Owner
Home Financials are based on the most recent Mortgage that was taken out on this home.Purchase Details
Home Financials for this Owner
Home Financials are based on the most recent Mortgage that was taken out on this home.Purchase Details
Purchase Details
Home Financials for this Owner
Home Financials are based on the most recent Mortgage that was taken out on this home.Purchase Details
Map
Similar Homes in the area
Home Values in the Area
Average Home Value in this Area
Purchase History
| Date | Type | Sale Price | Title Company |
|---|---|---|---|
| Interfamily Deed Transfer | -- | None Available | |
| Grant Deed | $815,000 | Lawyers Title | |
| Grant Deed | $655,000 | Equity Title San Diego | |
| Interfamily Deed Transfer | -- | Equity Title San Diego | |
| Grant Deed | $495,000 | Equity Title San Diego | |
| Interfamily Deed Transfer | -- | None Available | |
| Grant Deed | $600,000 | Fidelity National Title Co | |
| Interfamily Deed Transfer | -- | Fidelity National Title Co | |
| Interfamily Deed Transfer | -- | -- | |
| Grant Deed | $219,500 | Chicago Title Co | |
| Grant Deed | -- | Chicago Title Co |
Mortgage History
| Date | Status | Loan Amount | Loan Type |
|---|---|---|---|
| Open | $652,000 | New Conventional | |
| Previous Owner | $401,000 | New Conventional | |
| Previous Owner | $400,000 | New Conventional | |
| Previous Owner | $342,000 | Adjustable Rate Mortgage/ARM | |
| Previous Owner | $300,000 | New Conventional | |
| Previous Owner | $350,000 | Purchase Money Mortgage | |
| Previous Owner | $173,600 | No Value Available |
Property History
| Date | Event | Price | Change | Sq Ft Price |
|---|---|---|---|---|
| 05/16/2025 05/16/25 | Sold | $1,435,000 | -2.7% | $1,035 / Sq Ft |
| 05/02/2025 05/02/25 | Pending | -- | -- | -- |
| 04/25/2025 04/25/25 | For Sale | $1,475,000 | +81.0% | $1,064 / Sq Ft |
| 07/17/2020 07/17/20 | Sold | $815,000 | -4.0% | $588 / Sq Ft |
| 06/08/2020 06/08/20 | Pending | -- | -- | -- |
| 05/13/2020 05/13/20 | For Sale | $849,000 | +29.6% | $613 / Sq Ft |
| 07/16/2015 07/16/15 | Sold | $655,000 | 0.0% | $473 / Sq Ft |
| 06/18/2015 06/18/15 | Pending | -- | -- | -- |
| 06/03/2015 06/03/15 | For Sale | $655,000 | +32.3% | $473 / Sq Ft |
| 08/16/2012 08/16/12 | Sold | $495,000 | -4.6% | $357 / Sq Ft |
| 07/17/2012 07/17/12 | Pending | -- | -- | -- |
| 01/22/2012 01/22/12 | For Sale | $519,000 | -- | $374 / Sq Ft |
Tax History
| Year | Tax Paid | Tax Assessment Tax Assessment Total Assessment is a certain percentage of the fair market value that is determined by local assessors to be the total taxable value of land and additions on the property. | Land | Improvement |
|---|---|---|---|---|
| 2024 | $11,221 | $864,881 | $648,665 | $216,216 |
| 2023 | $10,983 | $847,924 | $635,947 | $211,977 |
| 2022 | $10,479 | $831,299 | $623,478 | $207,821 |
| 2021 | $10,676 | $815,000 | $611,253 | $203,747 |
| 2020 | $9,754 | $708,989 | $531,744 | $177,245 |
| 2019 | $9,542 | $695,088 | $521,318 | $173,770 |
| 2018 | $9,458 | $681,460 | $511,097 | $170,363 |
| 2017 | $9,380 | $668,099 | $501,076 | $167,023 |
| 2016 | $9,126 | $655,000 | $491,251 | $163,749 |
| 2015 | $7,599 | $507,180 | $380,386 | $126,794 |
| 2014 | -- | $497,246 | $372,935 | $124,311 |
Source: California Regional Multiple Listing Service (CRMLS)
MLS Number: NDP2504034
APN: 257-040-55-10
- 1058 Cottage Way
- 444 N El Camino Real Unit 116
- 444 N El Camino Real Unit 2
- 1684 Honeysuckle Ct
- 571 Lynwood Dr
- 1064 Glen Arbor Dr
- 836 Jensen Ct
- 557 Samuel Ct
- 435 Sandalwood Ct
- 1707 Willowhaven Rd
- 1719 Willowhaven Rd
- 508 Hidden Ridge Ct
- 263 Via Villena
- 623 Quail Gardens Ln
- 269 Delphinium St
- 1736 Hill Top Ln
- 1639 Linda Sue Ln
- 1754 Hill Top Ln
- 155 Rosebay Dr Unit 31
- 1574 Village View Rd
