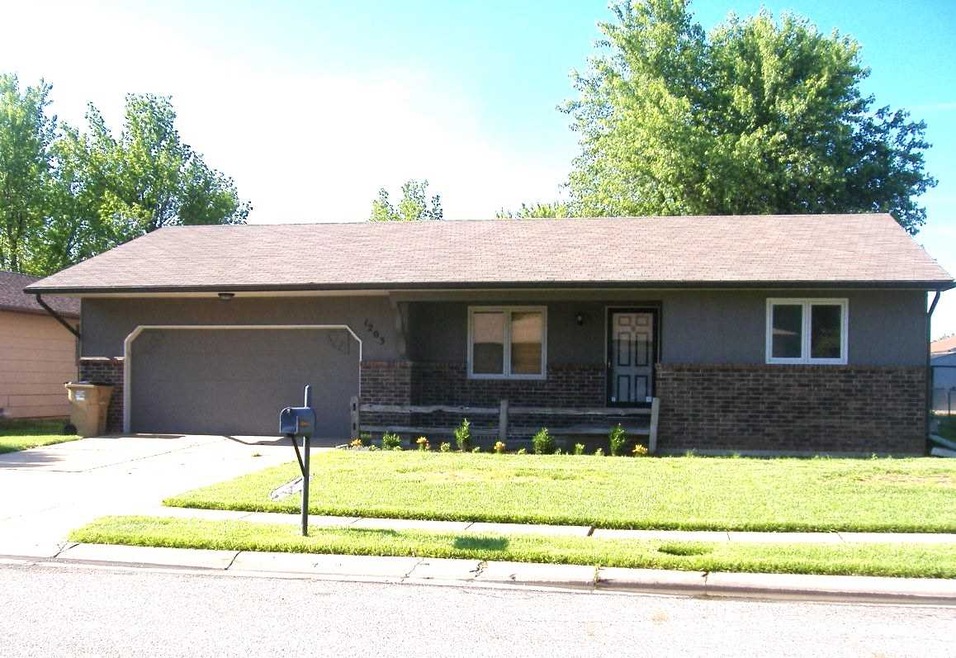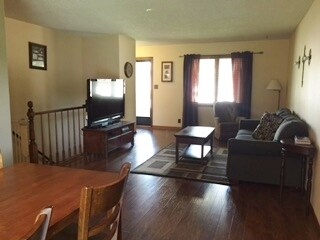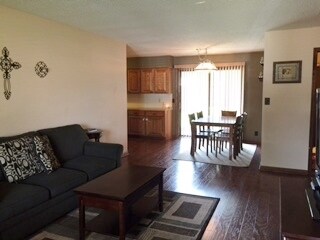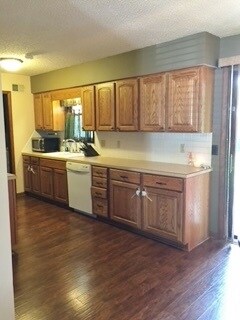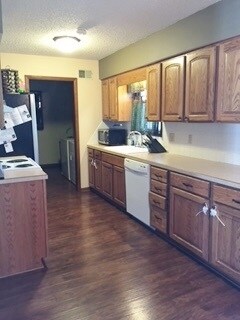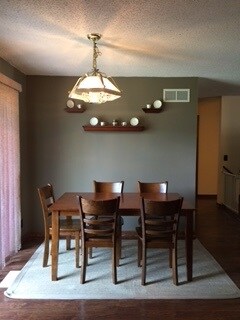
1203 E 27th Ave Hutchinson, KS 67502
Highlights
- Ranch Style House
- Covered patio or porch
- En-Suite Primary Bedroom
- Bonus Room
- Separate Utility Room
- Central Heating and Cooling System
About This Home
As of May 20193 bedroom, 1.5 bath home with new wood floors on the main level and an updated kitchen. Separate, main floor laundry area. Basement has a 2nd family room, bonus room and a small sound room. Lots of storage in the basement. Large fenced in backyard with playset and a storage shed. Home is located in a nice neighborhood in the Buhler school district and is centrally located close to shopping, etc.
Last Agent to Sell the Property
TOSHA SMITH
Re/Max Elite Real Estate Group License #SP00233050
Last Buyer's Agent
Abby Brown
Re/Max Elite Real Estate Group License #SP00234469
Home Details
Home Type
- Single Family
Est. Annual Taxes
- $2,110
Year Built
- Built in 1978
Lot Details
- Lot Dimensions are 67 x 119
- Chain Link Fence
Home Design
- Ranch Style House
- Brick Exterior Construction
- Poured Concrete
- Composition Roof
- Wood Siding
Interior Spaces
- Sheet Rock Walls or Ceilings
- Ceiling Fan
- Casement Windows
- Family Room Downstairs
- Combination Kitchen and Dining Room
- Bonus Room
- Separate Utility Room
- Laundry on main level
- Partially Finished Basement
- Basement Fills Entire Space Under The House
Kitchen
- Electric Oven or Range
- Range Hood
- Dishwasher
- Disposal
Flooring
- Carpet
- Laminate
Bedrooms and Bathrooms
- 3 Main Level Bedrooms
- En-Suite Primary Bedroom
Parking
- 2 Car Attached Garage
- Garage Door Opener
Outdoor Features
- Covered patio or porch
- Storage Shed
Location
- City Lot
Schools
- Union Valley Elementary School
- Prairie Hills Middle School
- Buhler High School
Utilities
- Central Heating and Cooling System
- Gas Water Heater
- Water Softener is Owned
Listing and Financial Details
- Assessor Parcel Number 078-133-06-0-10-06-013-00-0-00
Map
Similar Homes in Hutchinson, KS
Home Values in the Area
Average Home Value in this Area
Purchase History
| Date | Type | Sale Price | Title Company |
|---|---|---|---|
| Deed | -- | -- |
Property History
| Date | Event | Price | Change | Sq Ft Price |
|---|---|---|---|---|
| 05/15/2025 05/15/25 | For Sale | $189,000 | +40.0% | $116 / Sq Ft |
| 05/15/2019 05/15/19 | Sold | -- | -- | -- |
| 04/17/2019 04/17/19 | Pending | -- | -- | -- |
| 02/28/2019 02/28/19 | Price Changed | $135,000 | -2.9% | $83 / Sq Ft |
| 02/05/2019 02/05/19 | For Sale | $139,000 | +9.0% | $85 / Sq Ft |
| 09/02/2015 09/02/15 | Sold | -- | -- | -- |
| 07/20/2015 07/20/15 | Pending | -- | -- | -- |
| 06/23/2015 06/23/15 | For Sale | $127,500 | +21.5% | $78 / Sq Ft |
| 03/16/2012 03/16/12 | Sold | -- | -- | -- |
| 02/07/2012 02/07/12 | Pending | -- | -- | -- |
| 01/30/2012 01/30/12 | For Sale | $104,900 | -- | $65 / Sq Ft |
Tax History
| Year | Tax Paid | Tax Assessment Tax Assessment Total Assessment is a certain percentage of the fair market value that is determined by local assessors to be the total taxable value of land and additions on the property. | Land | Improvement |
|---|---|---|---|---|
| 2024 | $2,935 | $17,503 | $849 | $16,654 |
| 2023 | $2,789 | $16,606 | $738 | $15,868 |
| 2022 | $2,583 | $15,329 | $738 | $14,591 |
| 2021 | $2,638 | $14,974 | $702 | $14,272 |
| 2020 | $2,646 | $13,027 | $702 | $12,325 |
| 2019 | $2,336 | $13,064 | $659 | $12,405 |
| 2018 | $2,211 | $12,558 | $660 | $11,898 |
| 2017 | $2,270 | $12,685 | $650 | $12,035 |
| 2016 | $2,186 | $12,262 | $604 | $11,658 |
| 2015 | $2,182 | $12,139 | $608 | $11,531 |
| 2014 | $2,110 | $12,160 | $542 | $11,618 |
Source: Mid-Kansas MLS
MLS Number: 30171
APN: 133-06-0-10-06-013.00
- 1217 E 28th Ave
- 0000 E 28th Ave
- 1004 E 23rd Ave
- 1408 E 23rd Ave
- 1404 Hollyhock Dr
- 1403 Hollyhock Dr
- 1402 Hollyhock Dr
- 1405 Hollyhock Dr
- 1406 Hollyhock Dr
- 1410 Hollyhock Dr
- 1408 Hollyhock Dr
- 1411 Hollyhock Dr
- 1401 Hollyhock Dr
- 1400 Hollyhock Dr
- 12 Monarch Ln
- 14 Monarch Ln
- 1105 E 21st Ave
- 2803 Acres Rd
