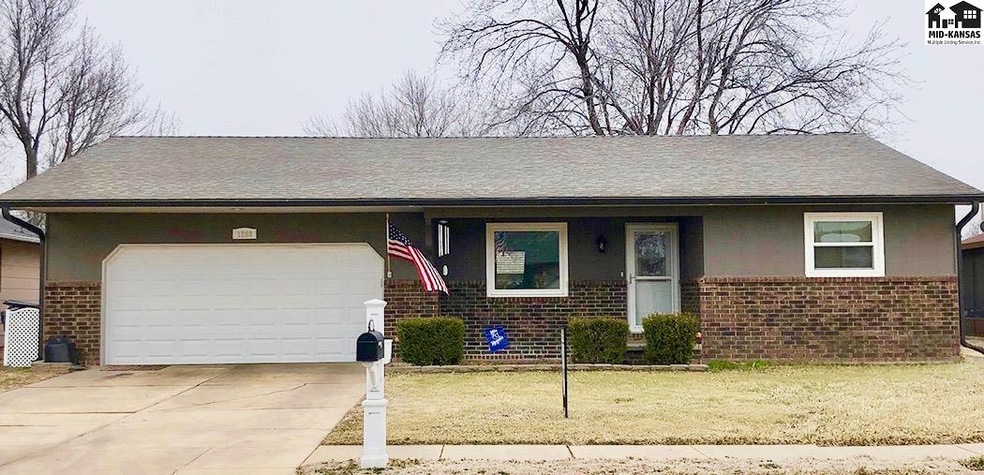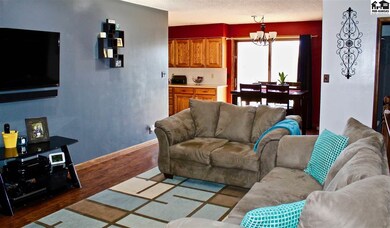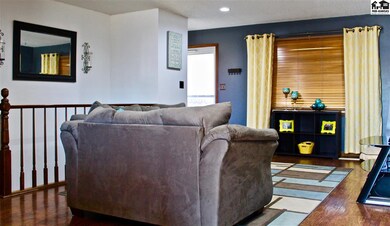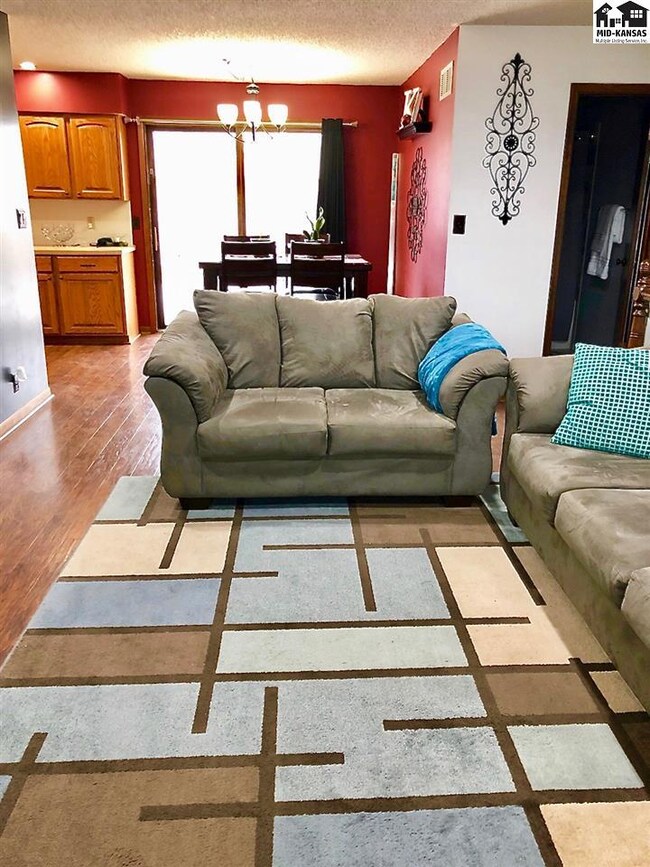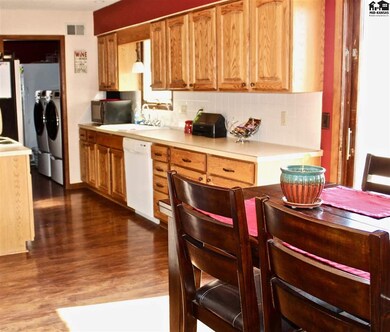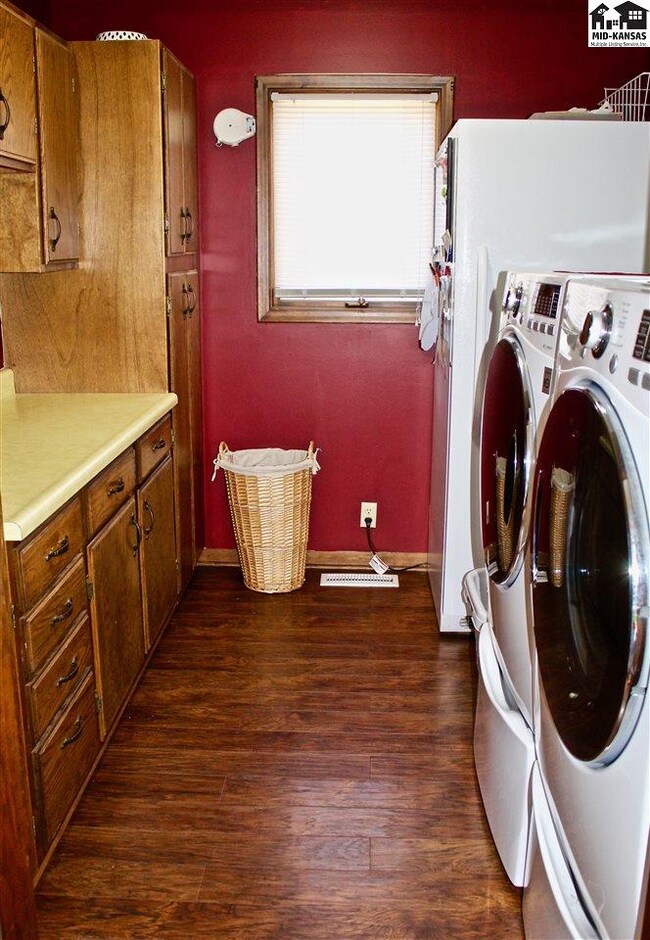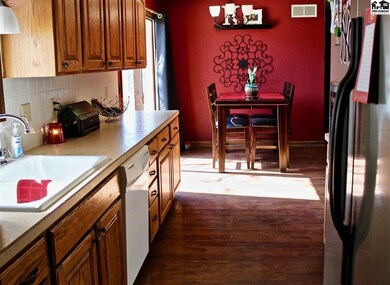
1203 E 27th Ave Hutchinson, KS 67502
Highlights
- Spa
- Ranch Style House
- Covered patio or porch
- Deck
- Bonus Room
- Separate Utility Room
About This Home
As of May 2019Beautifully updated 3 bedroom ranch with a bonus room in Buhler school district! So many updates to this home including, remodeled bathrooms with ceramic tile floors, new sinks and vanity's, new back-splash, over-sized tub in main bath. New light fixtures, ceiling fans, and paint throughout the home. Gorgeous wood laminate in the living room, dining area, kitchen, laundry room, and hallway. New carpet, doors and trim in basement. New recessed lighting on the main floor as well as the basement. New front door, storm door and garage door. New picture window in the living room as well as new windows in the front bedroom. New recessed lighting around the exterior of the home and a new 16 x 25 wood deck complete with a hot tub! Furnace new in 2017 and roof is only 6 years old!
Last Agent to Sell the Property
Abby Brown
Re/Max Elite Real Estate Group License #SP00234469
Last Buyer's Agent
Angie McGraw
Re/Max Elite Real Estate Group License #SP00235415
Home Details
Home Type
- Single Family
Est. Annual Taxes
- $2,240
Year Built
- Built in 1978
Lot Details
- 8,276 Sq Ft Lot
- Chain Link Fence
Home Design
- Ranch Style House
- Brick Exterior Construction
- Poured Concrete
- Ceiling Insulation
- Composition Roof
- Wood Siding
Interior Spaces
- Paneling
- Sheet Rock Walls or Ceilings
- Ceiling Fan
- Vinyl Clad Windows
- Double Hung Windows
- Casement Windows
- Family Room Downstairs
- Combination Kitchen and Dining Room
- Bonus Room
- Separate Utility Room
- Fire and Smoke Detector
Kitchen
- Electric Oven or Range
- Dishwasher
- Disposal
Flooring
- Carpet
- Laminate
- Ceramic Tile
Bedrooms and Bathrooms
- 3 Main Level Bedrooms
- En-Suite Primary Bedroom
Laundry
- Laundry on main level
- 220 Volts In Laundry
- Gas Dryer Hookup
Partially Finished Basement
- Partial Basement
- Crawl Space
Parking
- 2 Car Attached Garage
- Garage Door Opener
Outdoor Features
- Spa
- Deck
- Covered patio or porch
- Storage Shed
Location
- City Lot
Schools
- Union Valley Elementary School
- Prairie Hills Middle School
- Buhler High School
Utilities
- Central Heating and Cooling System
- Gas Water Heater
- Water Softener is Owned
Listing and Financial Details
- Assessor Parcel Number 0781330601006013000
Map
Similar Homes in Hutchinson, KS
Home Values in the Area
Average Home Value in this Area
Purchase History
| Date | Type | Sale Price | Title Company |
|---|---|---|---|
| Deed | -- | -- |
Property History
| Date | Event | Price | Change | Sq Ft Price |
|---|---|---|---|---|
| 05/15/2025 05/15/25 | For Sale | $189,000 | +40.0% | $116 / Sq Ft |
| 05/15/2019 05/15/19 | Sold | -- | -- | -- |
| 04/17/2019 04/17/19 | Pending | -- | -- | -- |
| 02/28/2019 02/28/19 | Price Changed | $135,000 | -2.9% | $83 / Sq Ft |
| 02/05/2019 02/05/19 | For Sale | $139,000 | +9.0% | $85 / Sq Ft |
| 09/02/2015 09/02/15 | Sold | -- | -- | -- |
| 07/20/2015 07/20/15 | Pending | -- | -- | -- |
| 06/23/2015 06/23/15 | For Sale | $127,500 | +21.5% | $78 / Sq Ft |
| 03/16/2012 03/16/12 | Sold | -- | -- | -- |
| 02/07/2012 02/07/12 | Pending | -- | -- | -- |
| 01/30/2012 01/30/12 | For Sale | $104,900 | -- | $65 / Sq Ft |
Tax History
| Year | Tax Paid | Tax Assessment Tax Assessment Total Assessment is a certain percentage of the fair market value that is determined by local assessors to be the total taxable value of land and additions on the property. | Land | Improvement |
|---|---|---|---|---|
| 2024 | $2,935 | $17,503 | $849 | $16,654 |
| 2023 | $2,789 | $16,606 | $738 | $15,868 |
| 2022 | $2,583 | $15,329 | $738 | $14,591 |
| 2021 | $2,638 | $14,974 | $702 | $14,272 |
| 2020 | $2,646 | $13,027 | $702 | $12,325 |
| 2019 | $2,336 | $13,064 | $659 | $12,405 |
| 2018 | $2,211 | $12,558 | $660 | $11,898 |
| 2017 | $2,270 | $12,685 | $650 | $12,035 |
| 2016 | $2,186 | $12,262 | $604 | $11,658 |
| 2015 | $2,182 | $12,139 | $608 | $11,531 |
| 2014 | $2,110 | $12,160 | $542 | $11,618 |
Source: Mid-Kansas MLS
MLS Number: 39036
APN: 133-06-0-10-06-013.00
- 1217 E 28th Ave
- 0000 E 28th Ave
- 1004 E 23rd Ave
- 1408 E 23rd Ave
- 1404 Hollyhock Dr
- 1403 Hollyhock Dr
- 1402 Hollyhock Dr
- 1405 Hollyhock Dr
- 1406 Hollyhock Dr
- 1410 Hollyhock Dr
- 1408 Hollyhock Dr
- 1411 Hollyhock Dr
- 1401 Hollyhock Dr
- 1400 Hollyhock Dr
- 12 Monarch Ln
- 14 Monarch Ln
- 1105 E 21st Ave
- 2803 Acres Rd
