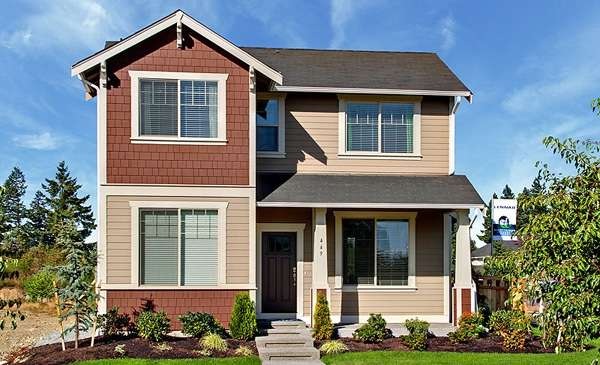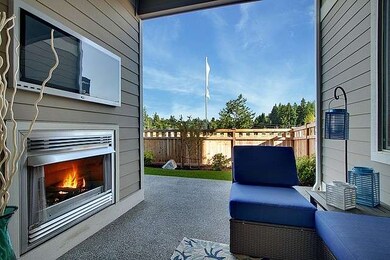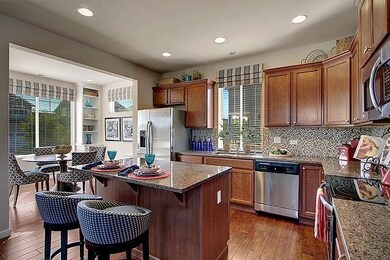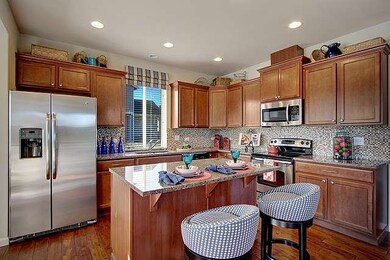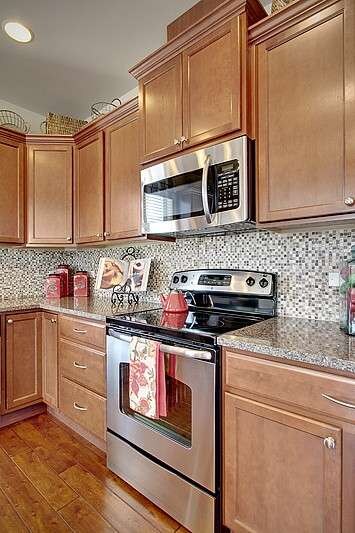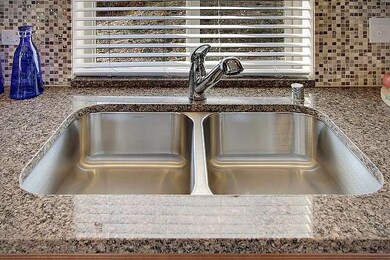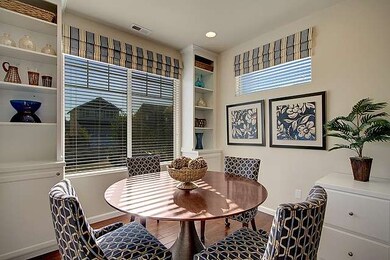1203 Goldfinch Ave SW Orting, WA 98360
About This Home
As of December 2021Final lots left! The Whidbey plan offers a covered outdoor living space w/gas fireplace, a must see w/ALL the upgrades included! Stunning slab granite, stainless appliances w/refrigerator, gas range, extensive hardwood flooring, cable in every bdrm, rounded corners, full yard landscape & fencing, screens & blinds! Wide open kitchen overlooking great rm w/center island. Large dining rm, 3 bds, loft, laundry up. Large Master Suite w/5pc bath & walk in closet. Shop/storage space in garage. Aug Comp
Source: Northwest Multiple Listing Service (NWMLS)
MLS#: NWM493785
Ownership History
Purchase Details
Home Financials for this Owner
Home Financials are based on the most recent Mortgage that was taken out on this home.Purchase Details
Home Financials for this Owner
Home Financials are based on the most recent Mortgage that was taken out on this home.Purchase Details
Home Financials for this Owner
Home Financials are based on the most recent Mortgage that was taken out on this home.Purchase Details
Purchase Details
Purchase Details
Map
Property Details
Home Type
Other
Est. Annual Taxes
$3,900
Year Built
2013
Lot Details
0
Listing Details
- Sq Ft Finished: 1764
- Form 17: Provided
- Special Features: NewHome
- Year Built: 2013
Interior Features
- Appliances: Dishwasher, Garbage Disposal, Microwave, Range/Oven, Refrigerator
- Fireplaces: 2
- Features: Bath Off Master, Double Pane/Storm Window, Walk-in Closet
- Fireplaces: 2
- Floor: Hardwood, Vinyl, Wall to Wall Carpet
Exterior Features
- Roof: Composition
- Exterior: Cement Planked
- Foundation: Poured Concrete
- Lot Details: Curbs, Paved Street, Sidewalk
- Roof: Composition
- Site Features: Cable TV, Natural Gas Available, High Speed Internet, Patio
- Lot Topography: Level
Garage/Parking
- Parking Type: Garage-Attached
- Total Covered Spaces: 2
Utilities
- Cooling: Forced Air
- Heating: Forced Air
- Appliances: Dishwasher, Garbage Disposal, Microwave, Range/Oven, Refrigerator
- Heating and Cooling: Forced Air
- Power Company: PSE
- Sewer: Connected
- Sewer Company: City of Orting
- Water Company: Orting Valley
- Water Source: Public
Condo/Co-op/Association
- HOA Fees: 30
- HOA Fee Frequency: Annual
Schools
- School District: ORT
- Elementary School: Ptarmigan Ridge Inte
- Middle School: Orting Mid
- High School: Orting High
Home Values in the Area
Average Home Value in this Area
Purchase History
| Date | Type | Sale Price | Title Company |
|---|---|---|---|
| Warranty Deed | $459,000 | Rainier Title Llc | |
| Warranty Deed | $350,000 | Chicago Title | |
| Interfamily Deed Transfer | -- | Nextitle | |
| Bargain Sale Deed | $222,000 | Nextitle | |
| Special Warranty Deed | $279,000 | Fatco | |
| Special Warranty Deed | $178,000 | None Available | |
| Trustee Deed | -- | None Available |
Mortgage History
| Date | Status | Loan Amount | Loan Type |
|---|---|---|---|
| Open | $450,686 | FHA | |
| Previous Owner | $13,746 | Commercial | |
| Previous Owner | $343,660 | FHA | |
| Previous Owner | $253,357 | FHA | |
| Previous Owner | $226,530 | New Conventional |
Property History
| Date | Event | Price | Change | Sq Ft Price |
|---|---|---|---|---|
| 12/29/2021 12/29/21 | Sold | $459,000 | 0.0% | $251 / Sq Ft |
| 12/01/2021 12/01/21 | Pending | -- | -- | -- |
| 11/19/2021 11/19/21 | For Sale | $459,000 | +31.1% | $251 / Sq Ft |
| 09/13/2019 09/13/19 | Sold | $350,000 | +1.8% | $191 / Sq Ft |
| 08/18/2019 08/18/19 | Pending | -- | -- | -- |
| 08/08/2019 08/08/19 | Price Changed | $343,900 | -1.7% | $188 / Sq Ft |
| 07/26/2019 07/26/19 | For Sale | $349,900 | +57.6% | $191 / Sq Ft |
| 09/20/2013 09/20/13 | Sold | $222,000 | -0.9% | $126 / Sq Ft |
| 06/22/2013 06/22/13 | Pending | -- | -- | -- |
| 05/28/2013 05/28/13 | For Sale | $223,950 | -- | $127 / Sq Ft |
Tax History
| Year | Tax Paid | Tax Assessment Tax Assessment Total Assessment is a certain percentage of the fair market value that is determined by local assessors to be the total taxable value of land and additions on the property. | Land | Improvement |
|---|---|---|---|---|
| 2024 | $3,900 | $470,600 | $179,900 | $290,700 |
| 2023 | $3,900 | $419,000 | $172,700 | $246,300 |
| 2022 | $3,706 | $438,200 | $172,700 | $265,500 |
| 2021 | $3,847 | $317,800 | $102,700 | $215,100 |
| 2019 | $3,379 | $289,200 | $87,100 | $202,100 |
| 2018 | $3,487 | $262,200 | $75,900 | $186,300 |
| 2017 | $3,220 | $231,300 | $61,000 | $170,300 |
| 2016 | $3,215 | $207,400 | $46,400 | $161,000 |
| 2014 | $558 | $192,000 | $41,400 | $150,600 |
| 2013 | $558 | $134,300 | $32,500 | $101,800 |
Source: Northwest Multiple Listing Service (NWMLS)
MLS Number: NWM493785
APN: 700199-1390
- 504 Cope St SW
- 121 Hickory Ave SW Unit 26
- 505 Belfair Ct SW
- 106 Hickory Ave SW Unit 45
- 320 Willow St SW Unit 20
- 101 Walnut Ave SW Unit 12
- 821 Maple Ln SW Unit 87
- 801 Calistoga St W
- 306 Willow St SW Unit 13
- 19910 162nd Ave E
- 516 Deeded Ln SW Unit A
- 15205 188th St E
- 836 Harman Way S Unit 8
- 836 Harman Way S Unit 76
- 836 Harman Way S Unit 62
- 109 Eldredge Ave NW
- 309 Varner Ave SE
- 227 Varner Ave SE
- 19210 Pioneer Way E
- 303 Eldredge Ct NW
