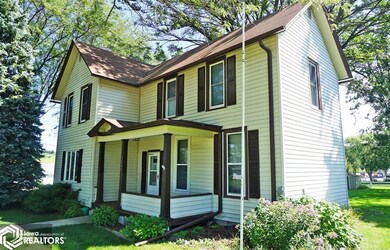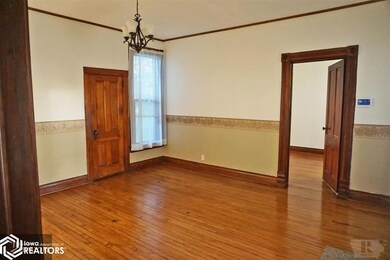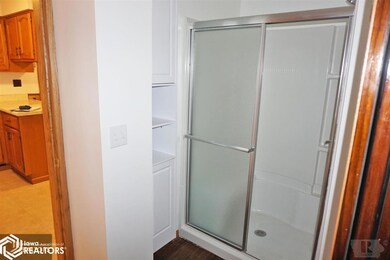4
Beds
3
Baths
830
Sq Ft
9,240
Sq Ft Lot
Highlights
- Deck
- Wood Flooring
- Den
- Recreation Room
- Main Floor Bedroom
- Porch
About This Home
As of May 2023Updated 4 bedroom, 3 bath home with original wood floors. Replacement windows, main floor bath remodeled 2018, furnace new in 2014, nearly all new electrical. Deck to large backyard, off road parking, included appliances. New interior and exterior paint in 2018. Clean and move-in ready.
Home Details
Home Type
- Single Family
Est. Annual Taxes
- $1,164
Year Built
- Built in 1910
Lot Details
- 9,240 Sq Ft Lot
- Lot Dimensions are 70 x 132
Home Design
- Concrete Block With Brick
- Asphalt Shingled Roof
- Vinyl Siding
Interior Spaces
- 830 Sq Ft Home
- 2-Story Property
- Ceiling Fan
- Entrance Foyer
- Living Room
- Den
- Recreation Room
- Basement Fills Entire Space Under The House
Kitchen
- Range with Range Hood
- Kitchen Island
Flooring
- Wood
- Carpet
- Tile
Bedrooms and Bathrooms
- 4 Bedrooms
- Main Floor Bedroom
- 3 Bathrooms
Outdoor Features
- Deck
- Storage Shed
- Porch
Utilities
- Forced Air Heating and Cooling System
- Cable TV Available
Map
Create a Home Valuation Report for This Property
The Home Valuation Report is an in-depth analysis detailing your home's value as well as a comparison with similar homes in the area
Home Values in the Area
Average Home Value in this Area
Property History
| Date | Event | Price | Change | Sq Ft Price |
|---|---|---|---|---|
| 05/31/2023 05/31/23 | Sold | $185,000 | +4.6% | $116 / Sq Ft |
| 03/10/2023 03/10/23 | Pending | -- | -- | -- |
| 02/13/2023 02/13/23 | Price Changed | $176,900 | -1.7% | $111 / Sq Ft |
| 01/28/2023 01/28/23 | For Sale | $179,900 | +99.9% | $113 / Sq Ft |
| 01/11/2019 01/11/19 | Sold | $90,000 | -5.2% | $108 / Sq Ft |
| 12/31/2018 12/31/18 | Pending | -- | -- | -- |
| 09/17/2018 09/17/18 | For Sale | $94,950 | -- | $114 / Sq Ft |
Source: NoCoast MLS
Tax History
| Year | Tax Paid | Tax Assessment Tax Assessment Total Assessment is a certain percentage of the fair market value that is determined by local assessors to be the total taxable value of land and additions on the property. | Land | Improvement |
|---|---|---|---|---|
| 2024 | $2,140 | $147,100 | $14,100 | $133,000 |
| 2023 | $2,140 | $130,500 | $14,100 | $116,400 |
| 2022 | $1,612 | $92,200 | $14,100 | $78,100 |
| 2021 | $2,459 | $92,200 | $14,100 | $78,100 |
| 2020 | $1,024 | $92,200 | $14,100 | $78,100 |
| 2019 | $1,202 | $59,973 | $11,337 | $48,636 |
| 2018 | $1,164 | $59,973 | $11,337 | $48,636 |
| 2017 | $1,164 | $59,973 | $11,337 | $48,636 |
| 2015 | $1,038 | $59,973 | $11,337 | $48,636 |
| 2014 | $1,060 | $59,973 | $11,337 | $48,636 |
Source: Public Records
Mortgage History
| Date | Status | Loan Amount | Loan Type |
|---|---|---|---|
| Open | $181,649 | FHA | |
| Previous Owner | $88,369 | FHA |
Source: Public Records
Deed History
| Date | Type | Sale Price | Title Company |
|---|---|---|---|
| Warranty Deed | $185,000 | None Listed On Document | |
| Warranty Deed | $90,000 | None Available |
Source: Public Records
Source: NoCoast MLS
MLS Number: NOC5415943
APN: 7739-09-176-002
Nearby Homes
- 509 Patton Loop
- 505 Patton Loop
- 516 Patton
- 608 Patton Loop
- 500 Patton Loop
- 521 Patton Loop
- 513 Patton Loop
- 424 Patton Loop
- 805 N Chestnut St
- 208 E Mill St
- 211 W Baker St
- 610 N Chestnut St
- 606 N Chestnut St
- 512 N Chestnut St
- 213 E Baker St
- 409 N Elm St
- 510 E Wood St
- 511 E Wood St
- 513 E Wood St Unit 303
- 513 E Wood St Unit 202






