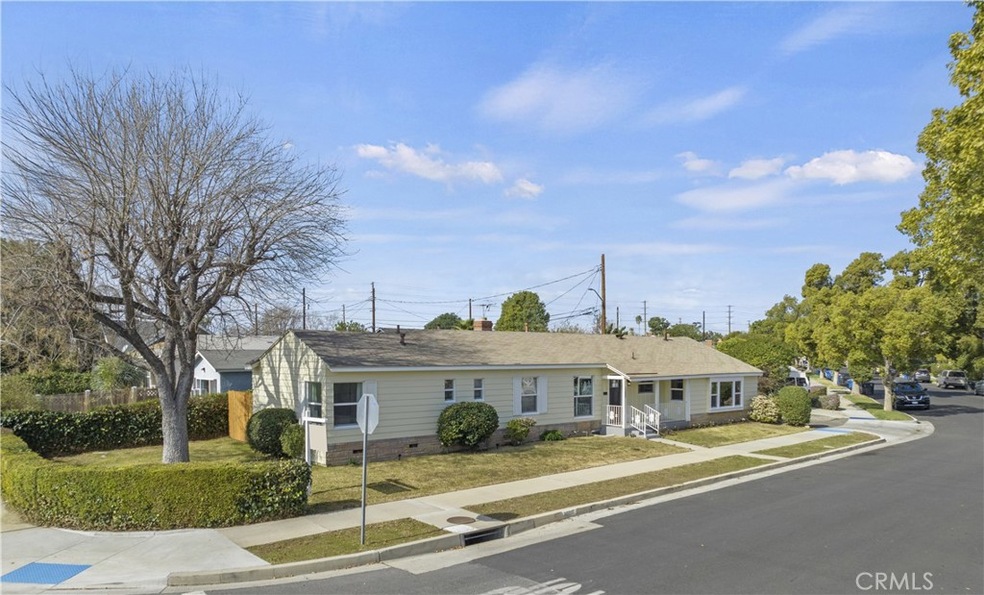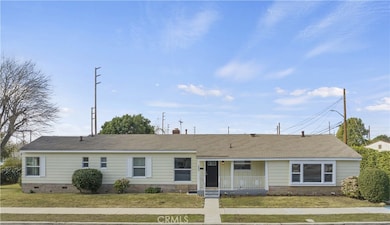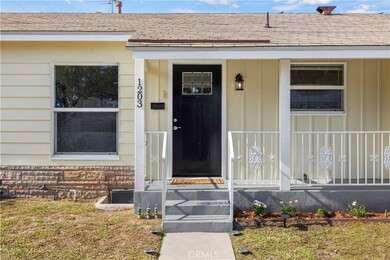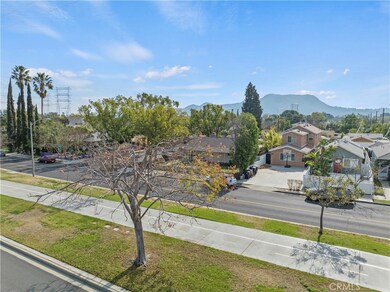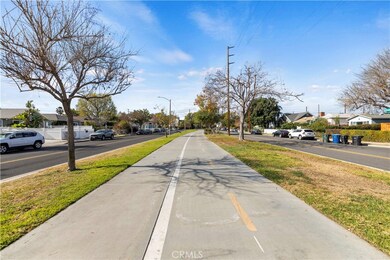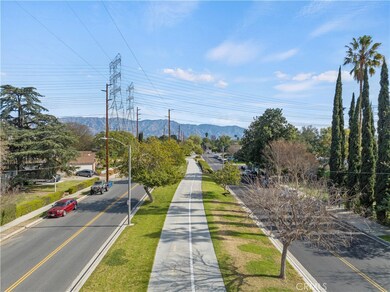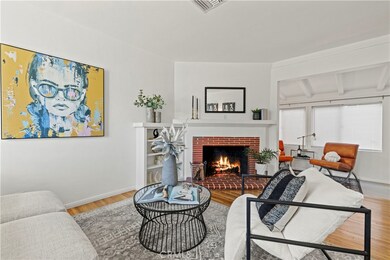
1203 N Valley St Burbank, CA 91505
Chandler Park NeighborhoodAbout This Home
As of March 2025Welcome “Home” to this newly remodeled traditional home that is clean and move-in-ready.
This charming and bright home is 1135 sq. ft., has two bedrooms, one full bathroom, private office space and a large bonus room with beamed ceiling that is perfect for a den, movie theater, or game room. Upgrades include granite counter tops and new porcelain tile flooring in kitchen, restored original hardwood floors and double-paned windows throughout that fill the home with warmth and light. The property has central air and heat, electrical upgrades, and partial copper plumbing. A new kitchen stove, dishwasher and electrical garage door were installed in the home approximately one year ago. The landscape sprinklers help to make yardwork a breeze. This amazing home is centrally located in Burbank near the studios, three major freeways, Burbank Airport, excellent restaurants, shopping and entertainment, top-rated schools, parks, and hiking trails. You will enjoy the bonus of this corner lot home which is directly adjacent to the Chandler Bike/Walking Path. You can just cross the street and take a sunset stroll or bike ride to local restaurants and parks. Burbank has a private police department, and water and power.
Trust: No probate, no court action required.
Last Agent to Sell the Property
Keller Williams VIP Properties Brokerage Phone: 818-359-4145 License #01497044 Listed on: 01/27/2025

Home Details
Home Type
Single Family
Est. Annual Taxes
$774
Year Built
1947
Lot Details
0
Parking
1
Listing Details
- Structure Type: House
- Assessments: Yes
- Property Attached: No
- View: No
- Architectural Style: Traditional
- Property Sub Type: Single Family Residence
- Property Type: Residential
- Parcel Number: 2476012018
- Year Built: 1947
- Special Features: None
Interior Features
- Fireplace: Yes
- Living Area: 1135.00 Square Feet
- Interior Amenities: Beamed Ceilings, Built-in Features, Copper Plumbing Partial, Granite Counters
- Stories: 1
- Entry Location: 1
- Common Walls: No Common Walls
- Flooring: Tile, Wood
- Appliances: Yes
- Full Bathrooms: 1
- Full And Three Quarter Bathrooms: 1
- Total Bedrooms: 2
- Eating Area: Dining Room, In Kitchen
- Entry Level: 1
- Fireplace Features: Living Room
- Levels: One
- Main Level Bathrooms: 1
- Main Level Bedrooms: 2
- Price Per Square Foot: 865.20
- Room Type: All Bedrooms Down, Bonus Room, Family Room, Kitchen, Living Room, Office
- Window Features: Double Pane Windows
- Bathroom Features: Shower In Tub, Vanity Area
- Room Kitchen Features: Granite Counters
Exterior Features
- Patio: Yes
- Patio And Porch Features: Front Porch
- Pool Private: No
- Roof: Composition, Shingle
- Spa: No
Garage/Parking
- Attached Garage: Yes
- Garage Spaces: 1.00
- Parking: Yes
- Parking Features: Direct Garage Access
- Total Parking Spaces: 1.00
Utilities
- Utilities: Cable Available, Electricity Connected, Natural Gas Connected, Phone Available, Sewer Connected, Water Connected
- Heating: Yes
- Laundry: Yes
- Appliances: Dishwasher, Free-Standing Range, Gas Oven, Gas Range
- Heating Type: Central
- Laundry Features: In Garage
- Sewer: Public Sewer
- Water Source: Public
- Cooling: Central Air
- Cooling: Yes
Condo/Co-op/Association
- Association: No
- Senior Community: No
- Community Features: Biking, Hiking, Park, Sidewalks, Street Lights
Schools
- School District: Burbank Unified
Lot Info
- Land Lease: No
- Lot Features: Back Yard, Corner Lot, Front Yard
- Lot Size Sq Ft: 4030.00
- Lot Size Acres: 0.0925
Multi Family
- Lease Considered: No
- Lot Size Area: 4030.0000 Square Feet
- Number Of Units Total: 1
Tax Info
- Tax Lot: 32
- Tax Tract Number: 9956
- TaxOtherAnnualAssessmentAmount: 1.00
Ownership History
Purchase Details
Home Financials for this Owner
Home Financials are based on the most recent Mortgage that was taken out on this home.Purchase Details
Similar Homes in Burbank, CA
Home Values in the Area
Average Home Value in this Area
Purchase History
| Date | Type | Sale Price | Title Company |
|---|---|---|---|
| Grant Deed | $982,000 | Provident Title Company | |
| Interfamily Deed Transfer | -- | -- |
Mortgage History
| Date | Status | Loan Amount | Loan Type |
|---|---|---|---|
| Open | $452,540 | New Conventional |
Property History
| Date | Event | Price | Change | Sq Ft Price |
|---|---|---|---|---|
| 03/05/2025 03/05/25 | Sold | $982,000 | +2.4% | $865 / Sq Ft |
| 02/05/2025 02/05/25 | For Sale | $959,000 | -- | $845 / Sq Ft |
Tax History Compared to Growth
Tax History
| Year | Tax Paid | Tax Assessment Tax Assessment Total Assessment is a certain percentage of the fair market value that is determined by local assessors to be the total taxable value of land and additions on the property. | Land | Improvement |
|---|---|---|---|---|
| 2024 | $774 | $61,224 | $36,741 | $24,483 |
| 2023 | $766 | $60,024 | $36,021 | $24,003 |
| 2022 | $732 | $58,848 | $35,315 | $23,533 |
| 2021 | $722 | $57,695 | $34,623 | $23,072 |
| 2019 | $694 | $55,986 | $33,597 | $22,389 |
| 2018 | $635 | $54,889 | $32,939 | $21,950 |
| 2016 | $588 | $52,760 | $31,661 | $21,099 |
| 2015 | $577 | $51,969 | $31,186 | $20,783 |
| 2014 | $583 | $50,952 | $30,576 | $20,376 |
Agents Affiliated with this Home
-
Lisa Baniahmad
L
Seller's Agent in 2025
Lisa Baniahmad
Keller Williams VIP Properties
(661) 993-4193
1 in this area
4 Total Sales
-
Victoria Waldorf
V
Buyer's Agent in 2025
Victoria Waldorf
Equity Union
(747) 900-3053
3 in this area
81 Total Sales
Map
Source: California Regional Multiple Listing Service (CRMLS)
MLS Number: SR25019690
APN: 2476-012-018
- 1138 N Valley St
- 10340 Margate St
- 1237 N Whitnall Hwy
- 1234 N Pass Ave
- 10350 Mccormick St
- 925 N Valley St
- 10443 Magnolia Blvd
- 913 N Clybourn Ave
- 906 N Ford St
- 1434 N Rose St
- 5331 Cahuenga Blvd
- 3606 W Chandler Blvd
- 918 N Screenland Dr
- 800 N Rose St
- 5512 Willowcrest Ave
- 5516 Willowcrest Ave
- 1484 N Clybourn Ave
- 5335 Cartwright Ave Unit 3
- 5263 Cartwright Ave
- 5709 Auckland Ave
