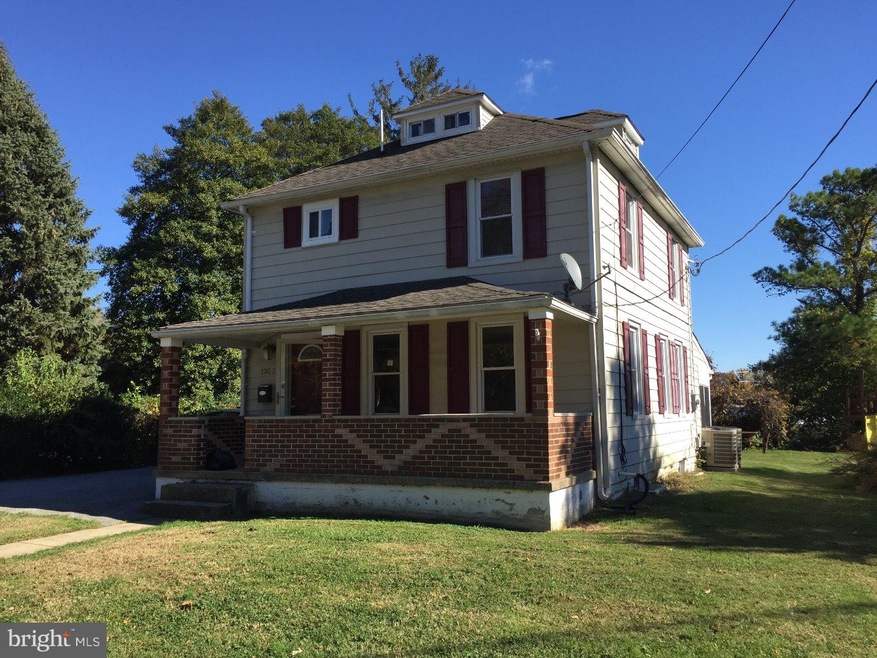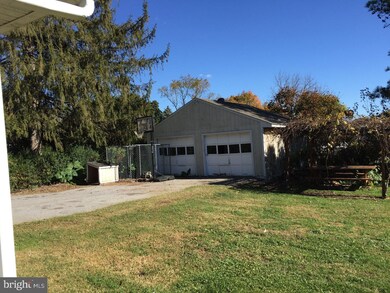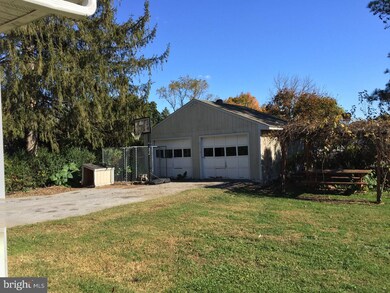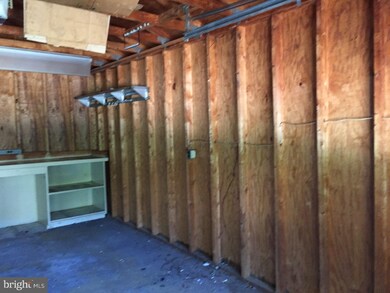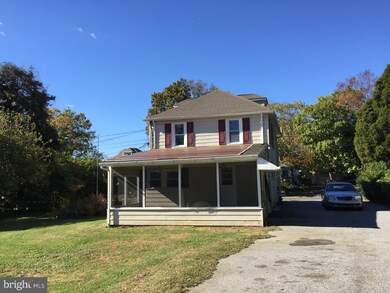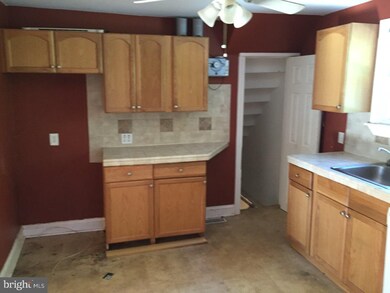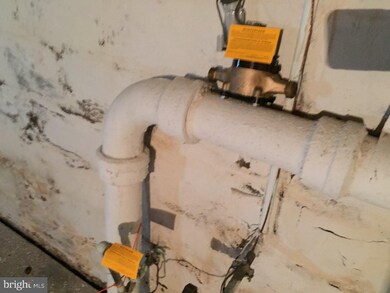
1203 New St Wilmington, DE 19808
Highlights
- Colonial Architecture
- 2 Car Detached Garage
- Living Room
- No HOA
- Eat-In Kitchen
- En-Suite Primary Bedroom
About This Home
As of September 2017THERE ARE MULTIPLE OFFERS ON THIS PROPERTY. The seller has requested highest and best offers be submitted no later than noon on Monday, November 14th. The offers are to be emailed to the co-listing agent (info in agent remarks). Offers received after the deadline will be automatically rejected. It's a classic! Gorgeous 3 bedrooms, 2 full bath, oversized 2 car garage home with large rear yard and old fashioned front porch that sits on a nice street in Marshallton. Remodeled in 2007 which included new roof, new windows, new 2 zone heater, new A/C, new HWH, new kitchens and baths, new huge driveway, new hardwood floors in dining room, fresh new neutral carpets and paint. But what a difference 10 years makes. Property is in need of repairs and being sold "AS-IS". Inspections are for informational purposes only. Seller has never been in or lived in property. Seller requests that prequalification letter accompany all non-cash offers. Cash offers require proof of funds. No offers with home sale contingencies. Cash or rehabs loans only due to condition. All appointments are made THROUGH the Trend web site. Buyer is responsible for all transfer taxes.
Home Details
Home Type
- Single Family
Est. Annual Taxes
- $1,252
Year Built
- Built in 1930
Lot Details
- 0.27 Acre Lot
- Lot Dimensions are 86x136
- Property is in below average condition
- Property is zoned NC5
Parking
- 2 Car Detached Garage
- Driveway
Home Design
- Colonial Architecture
- Aluminum Siding
- Vinyl Siding
Interior Spaces
- 1,150 Sq Ft Home
- Property has 2 Levels
- Living Room
- Dining Room
- Basement Fills Entire Space Under The House
- Eat-In Kitchen
- Laundry on main level
Bedrooms and Bathrooms
- 3 Bedrooms
- En-Suite Primary Bedroom
- 2 Full Bathrooms
Utilities
- Forced Air Heating and Cooling System
- Back Up Electric Heat Pump System
- Natural Gas Water Heater
Community Details
- No Home Owners Association
- Capital Tr Fms Subdivision
Listing and Financial Details
- Tax Lot 077
- Assessor Parcel Number 08-045.10-077
Ownership History
Purchase Details
Home Financials for this Owner
Home Financials are based on the most recent Mortgage that was taken out on this home.Purchase Details
Home Financials for this Owner
Home Financials are based on the most recent Mortgage that was taken out on this home.Purchase Details
Purchase Details
Home Financials for this Owner
Home Financials are based on the most recent Mortgage that was taken out on this home.Purchase Details
Purchase Details
Home Financials for this Owner
Home Financials are based on the most recent Mortgage that was taken out on this home.Similar Homes in Wilmington, DE
Home Values in the Area
Average Home Value in this Area
Purchase History
| Date | Type | Sale Price | Title Company |
|---|---|---|---|
| Deed | -- | None Available | |
| Deed | -- | None Available | |
| Sheriffs Deed | $169,840 | Attorney | |
| Deed | $125,000 | None Available | |
| Special Warranty Deed | $135,000 | None Available | |
| Interfamily Deed Transfer | -- | -- |
Mortgage History
| Date | Status | Loan Amount | Loan Type |
|---|---|---|---|
| Open | $211,007 | FHA | |
| Previous Owner | $250,000 | Purchase Money Mortgage | |
| Previous Owner | $120,000 | New Conventional | |
| Closed | $0 | No Value Available |
Property History
| Date | Event | Price | Change | Sq Ft Price |
|---|---|---|---|---|
| 09/01/2017 09/01/17 | Sold | $214,900 | 0.0% | $187 / Sq Ft |
| 07/20/2017 07/20/17 | Pending | -- | -- | -- |
| 07/12/2017 07/12/17 | For Sale | $214,900 | +64.7% | $187 / Sq Ft |
| 12/20/2016 12/20/16 | Sold | $130,500 | +4.4% | $113 / Sq Ft |
| 11/16/2016 11/16/16 | Pending | -- | -- | -- |
| 11/04/2016 11/04/16 | For Sale | $125,000 | -- | $109 / Sq Ft |
Tax History Compared to Growth
Tax History
| Year | Tax Paid | Tax Assessment Tax Assessment Total Assessment is a certain percentage of the fair market value that is determined by local assessors to be the total taxable value of land and additions on the property. | Land | Improvement |
|---|---|---|---|---|
| 2024 | $1,555 | $41,000 | $7,000 | $34,000 |
| 2023 | $1,377 | $41,000 | $7,000 | $34,000 |
| 2022 | $1,386 | $41,000 | $7,000 | $34,000 |
| 2021 | $1,385 | $41,000 | $7,000 | $34,000 |
| 2020 | $1,388 | $41,000 | $7,000 | $34,000 |
| 2019 | $1,724 | $41,000 | $7,000 | $34,000 |
| 2018 | $1,360 | $41,000 | $7,000 | $34,000 |
| 2017 | $1,344 | $41,000 | $7,000 | $34,000 |
| 2016 | $1,282 | $41,000 | $7,000 | $34,000 |
| 2015 | $1,203 | $41,000 | $7,000 | $34,000 |
| 2014 | $1,116 | $41,000 | $7,000 | $34,000 |
Agents Affiliated with this Home
-

Seller's Agent in 2017
Shirley McAllister
Patterson Schwartz
(302) 562-7392
7 in this area
87 Total Sales
-

Buyer's Agent in 2017
ANA VASQUEZ
RE/MAX
(302) 588-5244
14 in this area
161 Total Sales
-

Seller's Agent in 2016
Don Ash
Alliance Realty
(302) 521-5100
4 in this area
122 Total Sales
Map
Source: Bright MLS
MLS Number: 1003957969
APN: 08-045.10-077
- 3704 Lafayette St
- 2307 Henlopen Ave
- 4416 Sharon Dr
- 3838 Eunice Ave
- 4422 Sharon Dr
- 3834 Nancy Ave
- 3827 Nancy Ave
- 4435 Sandy Dr
- 3419 LOT 4 Old Capitol Trail
- 3419 LOT 3 Old Capitol Trail
- 3419 LOT 2 Old Capitol Trail
- 607 Greenbank Rd
- 2410 Calf Run Dr
- 2 W Redmont Rd
- 2507 Newport Gap Pike
- 1735 Limestone Rd
- 30 Utah Rd Unit 31
- 4538 Pickwick Dr
- 67 Standiford Ct Unit 144
- 23 Lloyd St
