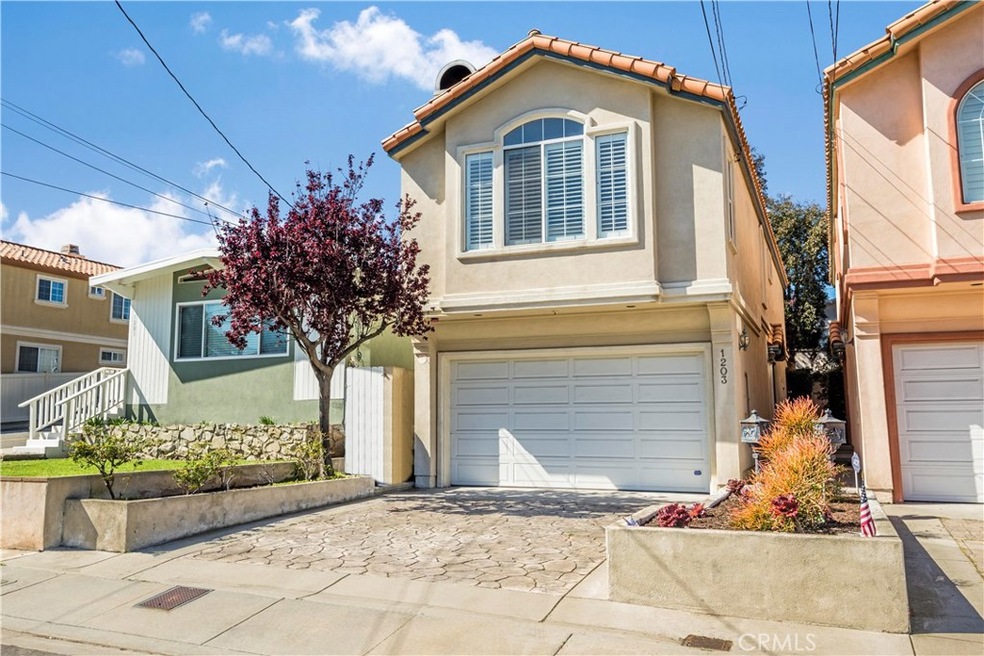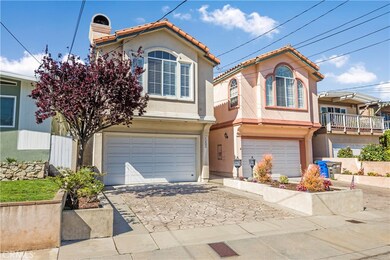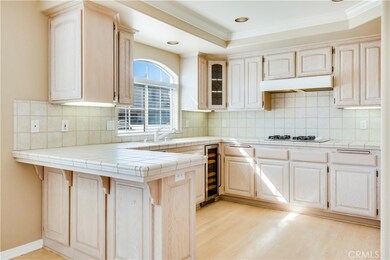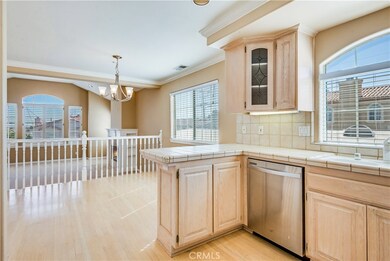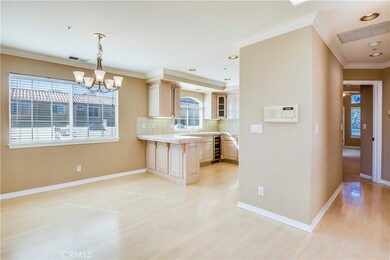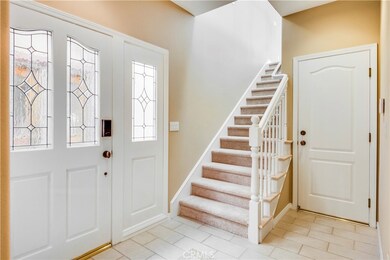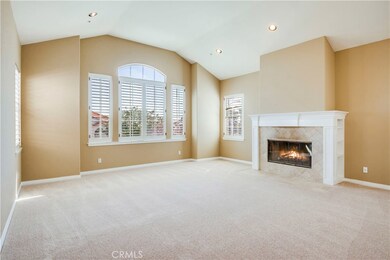
1203 Stanford Ave Redondo Beach, CA 90278
North Redondo Beach NeighborhoodHighlights
- Primary Bedroom Suite
- City Lights View
- Property is near a park
- Jefferson Elementary School Rated A+
- Open Floorplan
- Cathedral Ceiling
About This Home
As of October 2020Sitting up on one of the highest points in Redondo Beach with city light and downtown Los Angeles views. Only one block from Hermosa Beach and Aviation so you don't need to fight the endless number of stop signs to get out of town. Absolutely stunning, light and bright Mediterranean Golden Hills charmer. Enjoy the city lights view from this three bedroom, three bath that features an open floor plan, vaulted ceilings, new carpet and paint, new lighting and large two car direct access garage. Upstairs entertainers kitchen with wine fridge, skylights, plantation shutters, crown molding, and an inviting fireplace central to the living room. Quiet and private rear master suite with walk in closet, a balcony with french doors and attached master bath with separate jacuzzi tub and shower. Tile, hardwood floors and carpet complete the flooring. There's also a very private low maintenance backyard with mature trees. Meticulously maintained and ready for the most discerning buyer. Don't miss out on the fabulous opportunity.
Last Agent to Sell the Property
Vista Sotheby's International Realty License #01280262 Listed on: 03/31/2017

Home Details
Home Type
- Single Family
Est. Annual Taxes
- $16,378
Year Built
- Built in 1996
Lot Details
- 2,485 Sq Ft Lot
- Wood Fence
- Property is zoned RBR-1A
Parking
- 2 Car Direct Access Garage
- Parking Available
- Driveway
Home Design
- Mediterranean Architecture
- Interior Block Wall
- Tile Roof
Interior Spaces
- 1,873 Sq Ft Home
- Open Floorplan
- Crown Molding
- Beamed Ceilings
- Cathedral Ceiling
- Ceiling Fan
- Plantation Shutters
- Blinds
- French Doors
- Entryway
- Great Room
- Living Room with Fireplace
- Family or Dining Combination
- City Lights Views
- Home Security System
- Laundry Room
Kitchen
- Built-In Range
- Dishwasher
- Tile Countertops
- Disposal
Flooring
- Wood
- Carpet
- Tile
Bedrooms and Bathrooms
- 3 Bedrooms | 2 Main Level Bedrooms
- Primary Bedroom Suite
- Walk-In Closet
- 3 Full Bathrooms
Additional Features
- Balcony
- Property is near a park
- Central Heating
Community Details
- No Home Owners Association
Listing and Financial Details
- Tax Lot f
- Tax Tract Number 4
- Assessor Parcel Number 4161014040
Ownership History
Purchase Details
Home Financials for this Owner
Home Financials are based on the most recent Mortgage that was taken out on this home.Purchase Details
Home Financials for this Owner
Home Financials are based on the most recent Mortgage that was taken out on this home.Purchase Details
Home Financials for this Owner
Home Financials are based on the most recent Mortgage that was taken out on this home.Purchase Details
Purchase Details
Home Financials for this Owner
Home Financials are based on the most recent Mortgage that was taken out on this home.Purchase Details
Home Financials for this Owner
Home Financials are based on the most recent Mortgage that was taken out on this home.Purchase Details
Home Financials for this Owner
Home Financials are based on the most recent Mortgage that was taken out on this home.Purchase Details
Home Financials for this Owner
Home Financials are based on the most recent Mortgage that was taken out on this home.Similar Homes in Redondo Beach, CA
Home Values in the Area
Average Home Value in this Area
Purchase History
| Date | Type | Sale Price | Title Company |
|---|---|---|---|
| Grant Deed | $1,330,000 | Ticor Title Ncs | |
| Grant Deed | -- | Ticor Title Ncs | |
| Grant Deed | $1,150,000 | Lawyers Title | |
| Interfamily Deed Transfer | -- | None Available | |
| Interfamily Deed Transfer | -- | First American Title Company | |
| Interfamily Deed Transfer | -- | First American Title Company | |
| Grant Deed | $860,000 | Fidelity National Title Co | |
| Interfamily Deed Transfer | -- | Fidelity National Title Co | |
| Grant Deed | $462,500 | Equity Title | |
| Interfamily Deed Transfer | -- | Dominion Title Services Inc | |
| Grant Deed | $341,000 | Investors Title Company |
Mortgage History
| Date | Status | Loan Amount | Loan Type |
|---|---|---|---|
| Open | $1,036,000 | New Conventional | |
| Previous Owner | $375,000 | New Conventional | |
| Previous Owner | $544,000 | New Conventional | |
| Previous Owner | $688,000 | Fannie Mae Freddie Mac | |
| Previous Owner | $160,000 | Credit Line Revolving | |
| Previous Owner | $60,000 | Credit Line Revolving | |
| Previous Owner | $480,000 | Unknown | |
| Previous Owner | $420,000 | Unknown | |
| Previous Owner | $52,450 | Credit Line Revolving | |
| Previous Owner | $370,000 | No Value Available | |
| Previous Owner | $171,000 | No Value Available | |
| Closed | $69,375 | No Value Available | |
| Closed | $86,000 | No Value Available |
Property History
| Date | Event | Price | Change | Sq Ft Price |
|---|---|---|---|---|
| 10/26/2020 10/26/20 | Sold | $1,330,000 | +3.1% | $710 / Sq Ft |
| 09/15/2020 09/15/20 | For Sale | $1,290,000 | 0.0% | $689 / Sq Ft |
| 05/18/2017 05/18/17 | Rented | $3,850 | 0.0% | -- |
| 05/10/2017 05/10/17 | Sold | $1,150,000 | 0.0% | $614 / Sq Ft |
| 05/09/2017 05/09/17 | For Rent | $3,850 | 0.0% | -- |
| 03/31/2017 03/31/17 | For Sale | $1,199,000 | -- | $640 / Sq Ft |
Tax History Compared to Growth
Tax History
| Year | Tax Paid | Tax Assessment Tax Assessment Total Assessment is a certain percentage of the fair market value that is determined by local assessors to be the total taxable value of land and additions on the property. | Land | Improvement |
|---|---|---|---|---|
| 2024 | $16,378 | $1,411,404 | $1,129,124 | $282,280 |
| 2023 | $16,074 | $1,383,731 | $1,106,985 | $276,746 |
| 2022 | $15,814 | $1,356,600 | $1,085,280 | $271,320 |
| 2021 | $15,480 | $1,330,000 | $1,064,000 | $266,000 |
| 2020 | $14,411 | $1,220,388 | $908,924 | $311,464 |
| 2019 | $14,093 | $1,196,459 | $891,102 | $305,357 |
| 2018 | $13,735 | $1,173,000 | $873,630 | $299,370 |
| 2016 | $12,020 | $1,012,638 | $800,223 | $212,415 |
| 2015 | $10,638 | $893,000 | $706,000 | $187,000 |
| 2014 | $10,679 | $893,000 | $706,000 | $187,000 |
Agents Affiliated with this Home
-
Tania Peterson

Seller's Agent in 2020
Tania Peterson
Vista Sotheby's International Realty
(310) 373-1036
2 in this area
39 Total Sales
-
Brent Talbot

Buyer's Agent in 2020
Brent Talbot
RE/MAX
(310) 780-1631
6 in this area
41 Total Sales
-
Mark Stoll

Seller's Agent in 2017
Mark Stoll
Vista Sotheby's International Realty
(310) 421-2828
1 in this area
47 Total Sales
Map
Source: California Regional Multiple Listing Service (CRMLS)
MLS Number: PV17067992
APN: 4161-014-040
- 1216 11th St
- 1221 10th St
- 1108 Stanford Ave
- 1132 Prospect Ave
- 1153 9th St
- 1006 Palm Ln
- 1317 Aviation Blvd Unit 6
- 1120 9th St
- 1145 8th St
- 1517 Steinhart Ave
- 1511 Carver St
- 1529 Steinhart Ave
- 1524 Wollacott St
- 1713 Carlson Ln
- 1074 7th St Unit 2
- 1541 Steinhart Ave
- 1536 Wollacott St
- 1637 Spreckels Ln
- 1817 Clark Ln Unit B
- 1727 Spreckels Ln
