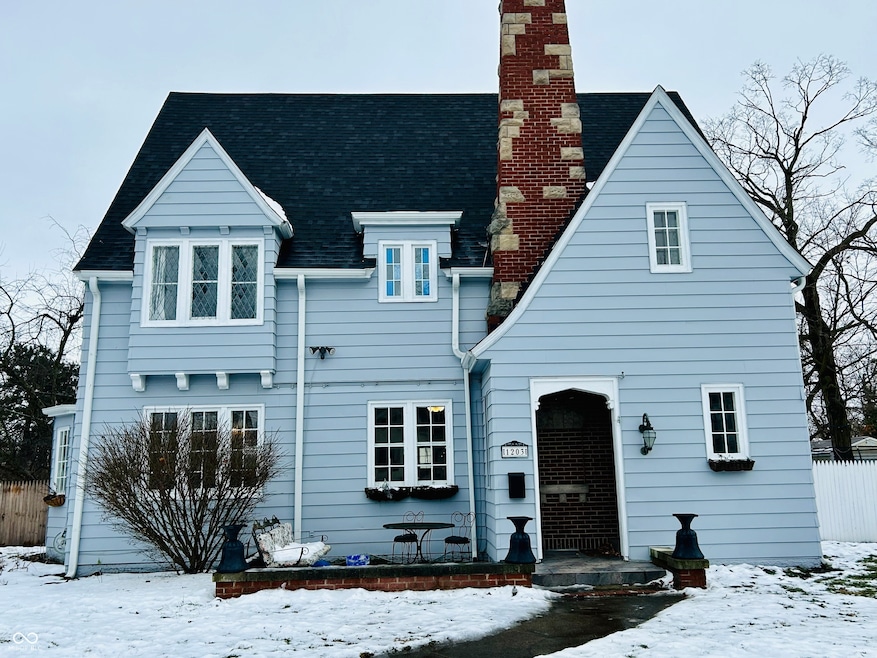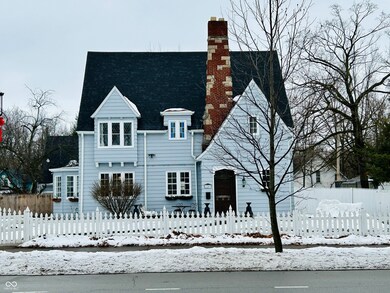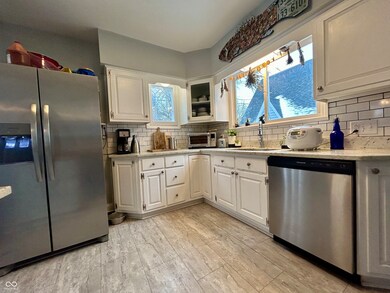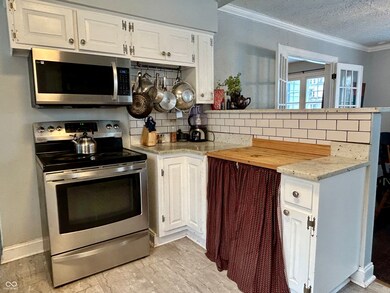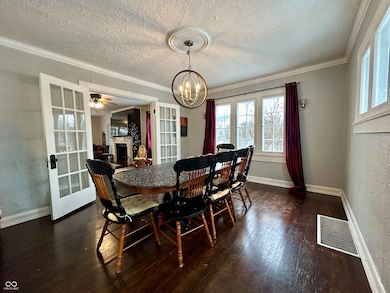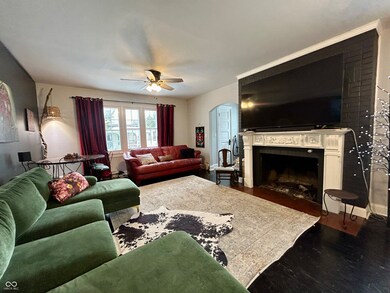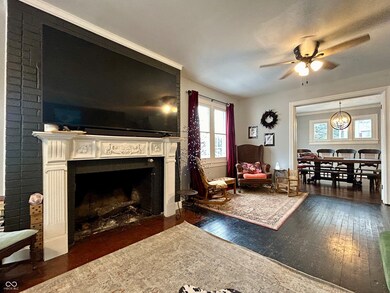
1203 W 8th St Anderson, IN 46016
Highlights
- Mature Trees
- Chateau Architecture
- Corner Lot
- Deck
- Wood Flooring
- No HOA
About This Home
As of March 2025Welcome to your next chapter in Anderson! This charming historic home is freshly on the market and boasts plenty of modern updates coupled with delightful old-world character. Featuring four cozy bedrooms and one and a half refreshed bathrooms, this residence invites comfort and ease at every corner. Step inside to discover a beautifully sunlit living room where the original hardwood floors have been meticulously refinished, exuding warmth and inviting family gatherings. The adjoining dining area seamlessly connects, making it perfect for hosting your next dinner party or holiday gathering. Catering to your culinary endeavors, the kitchen is equipped with newer appliances and offers ample space for whipping up your favorite recipes. It extends into a breakfast room, ideal for morning coffees or quick bites. Outside, the large fenced backyard is a private oasis featuring a huge deck-perfect for barbecues or a quiet evening under the stars. The property also includes a storage barn and a two-car garage with additional storage space above, solving all your storage needs. Noteworthy updates include a newer roof, gutters, electrical system, air conditioning, and stylish lighting fixtures and fans, ensuring peace of mind and minimal fuss for the lucky new homeowners. Indulge in the blend of classic charm and modern convenience in a home that's ready to create new memories with you. This may just be the 'forever home' you've been searching for!
Last Agent to Sell the Property
F.C. Tucker Company Brokerage Email: jamie.smock@talktotucker.com License #RB14046988 Listed on: 01/23/2025

Co-Listed By
F.C. Tucker Company Brokerage Email: jamie.smock@talktotucker.com License #RB20000846
Home Details
Home Type
- Single Family
Est. Annual Taxes
- $20
Year Built
- Built in 1924
Lot Details
- 1,470 Sq Ft Lot
- Corner Lot
- Mature Trees
Parking
- 2 Car Detached Garage
- Workshop in Garage
- Garage Door Opener
Home Design
- Chateau Architecture
- Aluminum Siding
- Concrete Perimeter Foundation
Interior Spaces
- 2-Story Property
- Woodwork
- Paddle Fans
- Wood Frame Window
- Entrance Foyer
- Family Room with Fireplace
- Attic Access Panel
Kitchen
- Electric Oven
- Dishwasher
- Disposal
Flooring
- Wood
- Ceramic Tile
- Vinyl Plank
Bedrooms and Bathrooms
- 4 Bedrooms
Unfinished Basement
- Partial Basement
- Laundry in Basement
- Basement Lookout
Outdoor Features
- Deck
- Shed
- Porch
Utilities
- Forced Air Heating System
- Heating System Uses Gas
- Gas Water Heater
Community Details
- No Home Owners Association
Listing and Financial Details
- Assessor Parcel Number 481111404093000003
- Seller Concessions Not Offered
Ownership History
Purchase Details
Home Financials for this Owner
Home Financials are based on the most recent Mortgage that was taken out on this home.Purchase Details
Purchase Details
Purchase Details
Home Financials for this Owner
Home Financials are based on the most recent Mortgage that was taken out on this home.Similar Homes in Anderson, IN
Home Values in the Area
Average Home Value in this Area
Purchase History
| Date | Type | Sale Price | Title Company |
|---|---|---|---|
| Warranty Deed | $255,000 | Absolute Title Inc | |
| Special Warranty Deed | $62,250 | -- | |
| Sheriffs Deed | $62,250 | Foutty Matthew L | |
| Sheriffs Deed | $62,250 | Doyle & Foutty Pc | |
| Warranty Deed | -- | -- |
Mortgage History
| Date | Status | Loan Amount | Loan Type |
|---|---|---|---|
| Open | $247,350 | New Conventional | |
| Closed | $247,350 | New Conventional | |
| Previous Owner | $245,280 | VA | |
| Previous Owner | $150,000 | Credit Line Revolving | |
| Previous Owner | $147,584 | FHA |
Property History
| Date | Event | Price | Change | Sq Ft Price |
|---|---|---|---|---|
| 03/21/2025 03/21/25 | Sold | $255,000 | -1.9% | $105 / Sq Ft |
| 02/09/2025 02/09/25 | Pending | -- | -- | -- |
| 01/23/2025 01/23/25 | For Sale | $259,900 | +8.7% | $107 / Sq Ft |
| 10/16/2023 10/16/23 | Sold | $239,000 | -0.4% | $93 / Sq Ft |
| 09/24/2023 09/24/23 | Pending | -- | -- | -- |
| 09/21/2023 09/21/23 | Price Changed | $239,900 | 0.0% | $93 / Sq Ft |
| 09/21/2023 09/21/23 | For Sale | $239,900 | +0.4% | $93 / Sq Ft |
| 08/01/2023 08/01/23 | Off Market | $239,000 | -- | -- |
| 07/31/2023 07/31/23 | Price Changed | $244,900 | -5.8% | $95 / Sq Ft |
| 07/07/2023 07/07/23 | Price Changed | $259,900 | -3.7% | $101 / Sq Ft |
| 06/21/2023 06/21/23 | For Sale | $269,900 | -- | $105 / Sq Ft |
Tax History Compared to Growth
Tax History
| Year | Tax Paid | Tax Assessment Tax Assessment Total Assessment is a certain percentage of the fair market value that is determined by local assessors to be the total taxable value of land and additions on the property. | Land | Improvement |
|---|---|---|---|---|
| 2024 | $747 | $115,400 | $7,500 | $107,900 |
| 2023 | $449 | $105,500 | $7,100 | $98,400 |
| 2022 | $439 | $106,400 | $6,900 | $99,500 |
| 2021 | $431 | $97,000 | $6,900 | $90,100 |
| 2020 | $422 | $92,400 | $6,500 | $85,900 |
| 2019 | $414 | $89,900 | $6,500 | $83,400 |
| 2018 | $406 | $82,200 | $6,500 | $75,700 |
| 2017 | $398 | $81,600 | $6,500 | $75,100 |
| 2016 | $390 | $81,600 | $6,500 | $75,100 |
| 2014 | $528 | $87,600 | $6,700 | $80,900 |
| 2013 | $528 | $87,600 | $6,700 | $80,900 |
Agents Affiliated with this Home
-
James Smock

Seller's Agent in 2025
James Smock
F.C. Tucker Company
(317) 695-3369
10 in this area
244 Total Sales
-
Lawrence Horstman III

Seller Co-Listing Agent in 2025
Lawrence Horstman III
F.C. Tucker Company
(317) 750-8467
9 in this area
50 Total Sales
-
Darlene Perrine

Buyer's Agent in 2025
Darlene Perrine
Green Pocket Realty
(317) 294-7255
7 in this area
34 Total Sales
-
T
Seller's Agent in 2023
Ted Moss
Dropped Members
-
Edwinia Thanas
E
Seller Co-Listing Agent in 2023
Edwinia Thanas
F.C. Tucker/Prosperity
(765) 617-8175
23 in this area
39 Total Sales
Map
Source: MIBOR Broker Listing Cooperative®
MLS Number: 22018477
APN: 48-11-11-404-089.000-003
