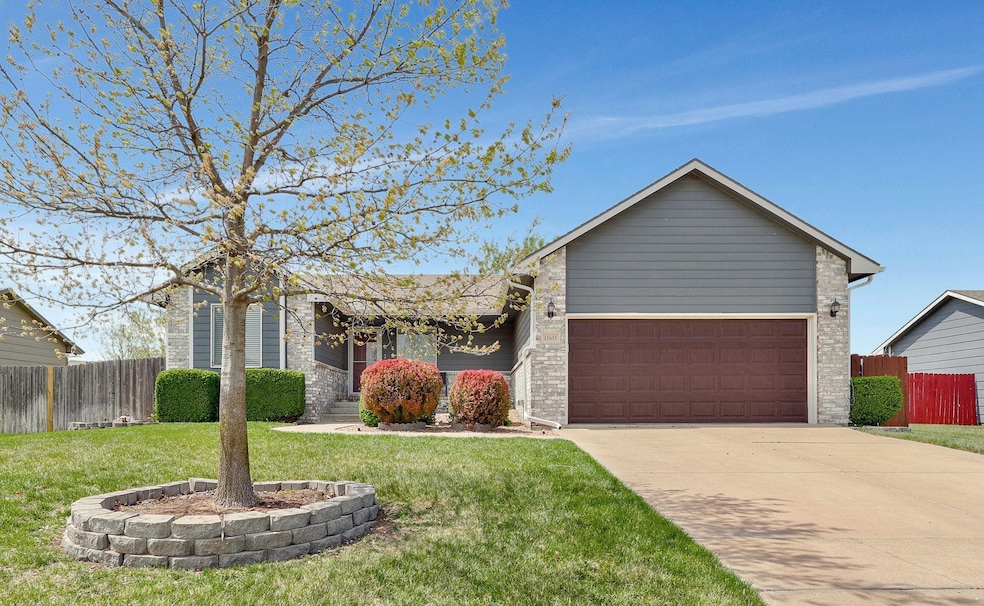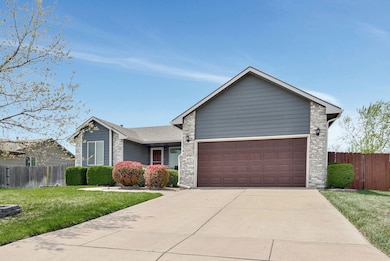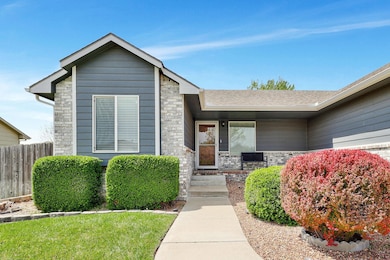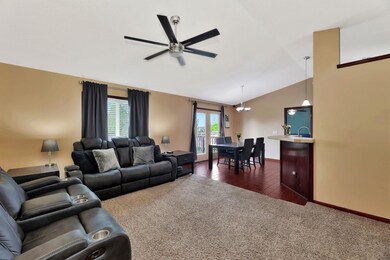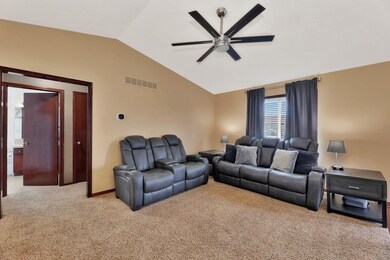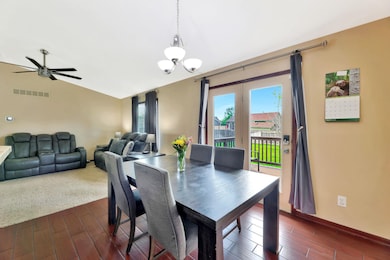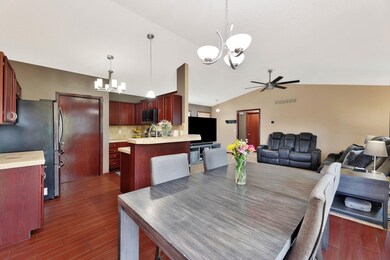
12033 W Grant Ct Wichita, KS 67235
West Wichita NeighborhoodEstimated payment $1,903/month
Highlights
- 2 Car Attached Garage
- Living Room
- Forced Air Heating and Cooling System
- Clark Davidson Elementary School Rated A-
- 1-Story Property
- Dining Room
About This Home
Welcome to your new home! Located in the highly desirable Goddard School District, this well-maintained 4-bedroom, 3-bathroom home offers the perfect blend of comfort, function, and fun. The popular split-bedroom floorplan provides privacy and space for everyone, while the open living areas are ideal for gathering with family and friends. Downstairs, you’ll find a large basement family room that comes complete with a pool table—yours to keep! It’s the perfect spot for movie nights, game days, or just relaxing. Step outside to enjoy the lush, oversized backyard—ideal for entertaining, playing, or gardening. A handy storage shed is included, perfect for keeping all your tools and outdoor gear organized. Don’t miss this opportunity to live in a family-friendly neighborhood with top-tier schools and plenty of room to spread out.
Home Details
Home Type
- Single Family
Est. Annual Taxes
- $3,374
Year Built
- Built in 2009
Lot Details
- 8,712 Sq Ft Lot
- Sprinkler System
HOA Fees
- $20 Monthly HOA Fees
Parking
- 2 Car Attached Garage
Home Design
- Composition Roof
Interior Spaces
- 1-Story Property
- Living Room
- Dining Room
- Natural lighting in basement
Kitchen
- Microwave
- Dishwasher
- Disposal
Flooring
- Carpet
- Laminate
Bedrooms and Bathrooms
- 4 Bedrooms
- 3 Full Bathrooms
Schools
- Clark Davidson Elementary School
- Robert Goddard High School
Utilities
- Forced Air Heating and Cooling System
- Heating System Uses Natural Gas
- Irrigation Well
Community Details
- $240 HOA Transfer Fee
- Turkey Creek Subdivision
Listing and Financial Details
- Assessor Parcel Number 14736-0440100901
Map
Home Values in the Area
Average Home Value in this Area
Tax History
| Year | Tax Paid | Tax Assessment Tax Assessment Total Assessment is a certain percentage of the fair market value that is determined by local assessors to be the total taxable value of land and additions on the property. | Land | Improvement |
|---|---|---|---|---|
| 2023 | $3,379 | $27,727 | $4,807 | $22,920 |
| 2022 | $2,877 | $24,967 | $4,543 | $20,424 |
| 2021 | $2,865 | $24,565 | $3,163 | $21,402 |
| 2020 | $2,517 | $21,322 | $3,163 | $18,159 |
| 2019 | $3,367 | $20,114 | $3,163 | $16,951 |
| 2018 | $3,309 | $19,344 | $2,473 | $16,871 |
| 2017 | $3,245 | $0 | $0 | $0 |
| 2016 | $3,167 | $0 | $0 | $0 |
| 2015 | -- | $0 | $0 | $0 |
| 2014 | -- | $0 | $0 | $0 |
Property History
| Date | Event | Price | Change | Sq Ft Price |
|---|---|---|---|---|
| 05/02/2025 05/02/25 | Pending | -- | -- | -- |
| 04/18/2025 04/18/25 | For Sale | $289,000 | +36.0% | $116 / Sq Ft |
| 10/13/2020 10/13/20 | Sold | -- | -- | -- |
| 08/08/2020 08/08/20 | Pending | -- | -- | -- |
| 08/06/2020 08/06/20 | For Sale | $212,500 | +37.1% | $85 / Sq Ft |
| 05/01/2013 05/01/13 | Sold | -- | -- | -- |
| 03/22/2013 03/22/13 | Pending | -- | -- | -- |
| 03/12/2013 03/12/13 | For Sale | $155,000 | -- | $62 / Sq Ft |
Purchase History
| Date | Type | Sale Price | Title Company |
|---|---|---|---|
| Warranty Deed | -- | Security 1St Title | |
| Warranty Deed | -- | Security 1St Title | |
| Warranty Deed | -- | Security 1St Title |
Mortgage History
| Date | Status | Loan Amount | Loan Type |
|---|---|---|---|
| Open | $204,250 | New Conventional | |
| Previous Owner | $152,290 | FHA | |
| Previous Owner | $117,500 | New Conventional | |
| Previous Owner | $116,000 | New Conventional |
Similar Homes in Wichita, KS
Source: South Central Kansas MLS
MLS Number: 654031
APN: 147-36-0-44-01-009.01
- 2206 S Upland Hills St
- 13414 W Jewell Ct
- 13512 W Jewell St
- 2113 S Wheatland St
- 2041 S Wheatland St
- 2202 S Limuel Ct
- 11610 W May St
- 11309 W Lydia Cir
- 12854-12856 S Wheatland St
- 13114 W Jewell Cir
- 13204 Jewell Ct
- 2411 S Monument St
- 12830 W Wheatland St
- 12836 W Wheatland St
- 2323 S Hickory Creek St
- 2327 S Hickory Creek St
- 2306 S Liberty Cir
- 12860 W Wheatland St
- 12842 W Wheatland Ct
- 2077 S Fieldcrest St
