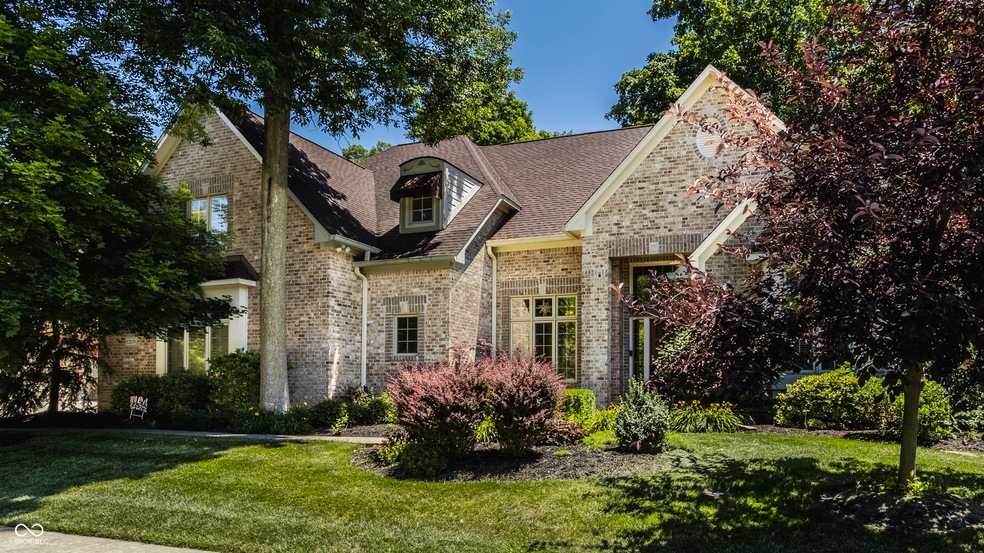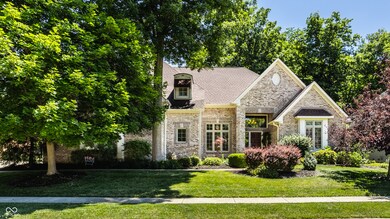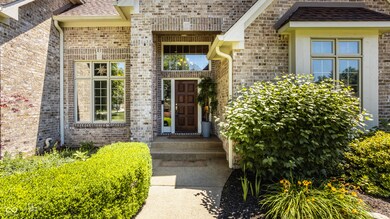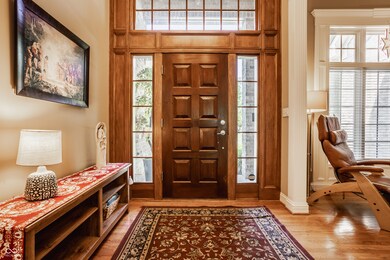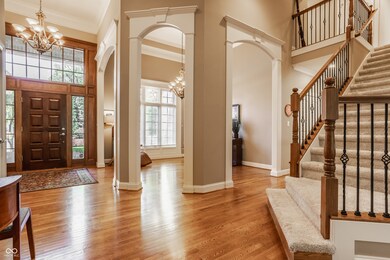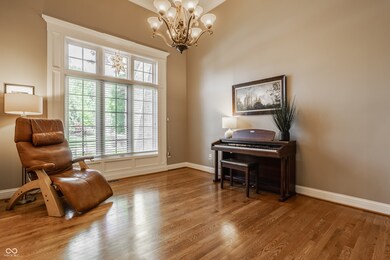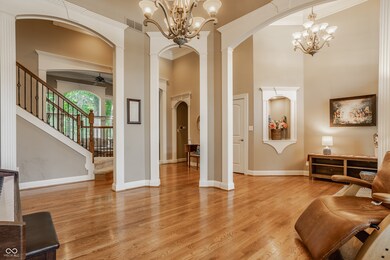
12039 Dubarry Dr Carmel, IN 46033
East Carmel NeighborhoodHighlights
- Fireplace in Hearth Room
- Traditional Architecture
- <<doubleOvenToken>>
- Woodbrook Elementary School Rated A
- Wood Flooring
- Bar Fridge
About This Home
As of August 2024Welcome to this exquisite custom built home! This stunning residence features a grand welcoming foyer that sets the tone for elegance throughout. The two-story great room, with its double-sided gas fireplace, creates a warm and inviting atmosphere, perfect for gatherings and relaxation. Adjacent to the great room is a formal dining room, ideal for hosting dinner parties and special occasions. The gourmet kitchen is a chef's delight, boasting granite countertops, a tile backsplash, stainless steel appliances, a Wolf gas cooktop, and a spacious eat-in area. The cozy hearth room offers an intimate space for unwinding. The main level primary suite is a true retreat, featuring a tray ceiling and spa-like bathroom with dual vanities, a jetted tub, a tiled shower with dual heads, and a walk-in closet with a custom closet system. Main level features beautiful true hardwood floors. With six bedrooms, this home provides ample space for family and guests. Five of the bedrooms have ensuite baths, ensuring comfort and privacy for everyone.The fifth bedroom could be used as an upstairs bonus room, offering flexible space for a home office or playroom. The finished basement is an entertainer's paradise, featuring a wet bar, game/rec area, family room, sixth bedroom, and a full bath. The basement also features a large unfinished area for all of your storage needs. Situated on a beautiful lot with a private fenced-in backyard, this property boasts mature landscaping that provides a serene and picturesque setting. The outdoor patio features a concrete surface with a canopy and a built-in grill station, perfect for all your outdoor entertaining needs. Conveniently located to everything Carmel has to offer!
Last Agent to Sell the Property
F.C. Tucker Company Brokerage Email: loriw@talktotucker.com License #RB14042788 Listed on: 06/21/2024

Home Details
Home Type
- Single Family
Est. Annual Taxes
- $8,418
Year Built
- Built in 2005
Lot Details
- 0.3 Acre Lot
- Sprinkler System
HOA Fees
- $60 Monthly HOA Fees
Parking
- 3 Car Attached Garage
Home Design
- Traditional Architecture
- Brick Exterior Construction
- Wood Siding
- Concrete Perimeter Foundation
Interior Spaces
- 2-Story Property
- Wet Bar
- Built-in Bookshelves
- Bar Fridge
- Tray Ceiling
- Paddle Fans
- Two Way Fireplace
- Gas Log Fireplace
- Fireplace in Hearth Room
- Entrance Foyer
- Great Room with Fireplace
- Radon Detector
Kitchen
- Eat-In Kitchen
- Breakfast Bar
- <<doubleOvenToken>>
- Gas Cooktop
- Recirculated Exhaust Fan
- <<microwave>>
- Dishwasher
- Disposal
Flooring
- Wood
- Carpet
- Ceramic Tile
Bedrooms and Bathrooms
- 6 Bedrooms
- Walk-In Closet
Laundry
- Laundry on main level
- Dryer
- Washer
Finished Basement
- Sump Pump with Backup
- Basement Lookout
Outdoor Features
- Patio
- Outdoor Gas Grill
Utilities
- Forced Air Heating System
- Dual Heating Fuel
- Heating System Uses Gas
- Gas Water Heater
Community Details
- Association fees include home owners, insurance, maintenance
- Association Phone (317) 706-1706
- Brighton Woods Subdivision
- Property managed by Armour Property Managment
Listing and Financial Details
- Tax Lot 25
- Assessor Parcel Number 291034010005000018
- Seller Concessions Not Offered
Ownership History
Purchase Details
Home Financials for this Owner
Home Financials are based on the most recent Mortgage that was taken out on this home.Purchase Details
Home Financials for this Owner
Home Financials are based on the most recent Mortgage that was taken out on this home.Purchase Details
Home Financials for this Owner
Home Financials are based on the most recent Mortgage that was taken out on this home.Purchase Details
Home Financials for this Owner
Home Financials are based on the most recent Mortgage that was taken out on this home.Purchase Details
Home Financials for this Owner
Home Financials are based on the most recent Mortgage that was taken out on this home.Purchase Details
Purchase Details
Home Financials for this Owner
Home Financials are based on the most recent Mortgage that was taken out on this home.Similar Homes in the area
Home Values in the Area
Average Home Value in this Area
Purchase History
| Date | Type | Sale Price | Title Company |
|---|---|---|---|
| Warranty Deed | -- | Centurion Land Title | |
| Warranty Deed | $900,000 | Centurion Land Title | |
| Warranty Deed | $900,000 | None Listed On Document | |
| Warranty Deed | $820,000 | -- | |
| Warranty Deed | -- | None Available | |
| Interfamily Deed Transfer | -- | None Available | |
| Trustee Deed | -- | None Available | |
| Interfamily Deed Transfer | -- | None Available | |
| Warranty Deed | -- | None Available |
Mortgage History
| Date | Status | Loan Amount | Loan Type |
|---|---|---|---|
| Open | $540,000 | New Conventional | |
| Closed | $540,000 | New Conventional | |
| Previous Owner | $779,000 | New Conventional | |
| Previous Owner | $480,000 | New Conventional | |
| Previous Owner | $94,500 | Commercial | |
| Previous Owner | $417,000 | New Conventional | |
| Previous Owner | $93,000 | Credit Line Revolving | |
| Previous Owner | $508,000 | New Conventional | |
| Previous Owner | $160,250 | Credit Line Revolving |
Property History
| Date | Event | Price | Change | Sq Ft Price |
|---|---|---|---|---|
| 08/08/2024 08/08/24 | Sold | $900,000 | -3.2% | $132 / Sq Ft |
| 07/26/2024 07/26/24 | Pending | -- | -- | -- |
| 07/18/2024 07/18/24 | Price Changed | $930,000 | -2.1% | $136 / Sq Ft |
| 07/06/2024 07/06/24 | For Sale | $950,000 | 0.0% | $139 / Sq Ft |
| 06/24/2024 06/24/24 | Pending | -- | -- | -- |
| 06/21/2024 06/21/24 | For Sale | $950,000 | +15.9% | $139 / Sq Ft |
| 09/14/2022 09/14/22 | Sold | $820,000 | -2.4% | $122 / Sq Ft |
| 08/11/2022 08/11/22 | Pending | -- | -- | -- |
| 07/27/2022 07/27/22 | Price Changed | $839,900 | -1.2% | $125 / Sq Ft |
| 07/11/2022 07/11/22 | For Sale | $849,900 | +32.8% | $126 / Sq Ft |
| 05/24/2019 05/24/19 | Sold | $640,000 | -1.5% | $94 / Sq Ft |
| 04/22/2019 04/22/19 | Pending | -- | -- | -- |
| 03/28/2019 03/28/19 | Price Changed | $650,000 | -2.9% | $95 / Sq Ft |
| 03/01/2019 03/01/19 | For Sale | $669,500 | -- | $98 / Sq Ft |
Tax History Compared to Growth
Tax History
| Year | Tax Paid | Tax Assessment Tax Assessment Total Assessment is a certain percentage of the fair market value that is determined by local assessors to be the total taxable value of land and additions on the property. | Land | Improvement |
|---|---|---|---|---|
| 2024 | $8,417 | $740,600 | $175,000 | $565,600 |
| 2023 | $8,417 | $740,600 | $175,000 | $565,600 |
| 2022 | $6,864 | $600,500 | $142,600 | $457,900 |
| 2021 | $6,395 | $564,200 | $142,600 | $421,600 |
| 2020 | $6,451 | $569,100 | $142,600 | $426,500 |
| 2019 | $6,051 | $534,200 | $122,700 | $411,500 |
| 2018 | $6,434 | $578,100 | $122,700 | $455,400 |
| 2017 | $6,408 | $575,800 | $122,700 | $453,100 |
| 2016 | $6,152 | $561,900 | $122,700 | $439,200 |
| 2014 | $6,122 | $559,200 | $117,100 | $442,100 |
| 2013 | $6,122 | $551,800 | $117,100 | $434,700 |
Agents Affiliated with this Home
-
Lori Wilson

Seller's Agent in 2024
Lori Wilson
F.C. Tucker Company
(317) 844-4200
3 in this area
70 Total Sales
-
Wesley Porter
W
Seller Co-Listing Agent in 2024
Wesley Porter
F.C. Tucker Company
1 in this area
20 Total Sales
-
Non-BLC Member
N
Buyer's Agent in 2024
Non-BLC Member
MIBOR REALTOR® Association
-
I
Buyer's Agent in 2024
IUO Non-BLC Member
Non-BLC Office
-
Z
Seller's Agent in 2022
Zachary Miller
F.C. Tucker Company
-
Jennifer Goodspeed

Seller's Agent in 2019
Jennifer Goodspeed
Keller Williams Indpls Metro N
(317) 289-0093
8 in this area
267 Total Sales
Map
Source: MIBOR Broker Listing Cooperative®
MLS Number: 21985596
APN: 29-10-34-010-005.000-018
- 5983 Clearview Dr
- 5997 Hollythorn Place
- 5698 Kenderly Ct
- 12408 Dellfield Blvd W
- 11936 Esty Way
- 12484 Pasture View Ct
- 12490 Windbush Way
- 5201 Lake Point Dr
- 5196 Clear Lake Ct
- 5883 Sandalwood Dr
- 12068 Bayhill Dr
- 5898 Sandalwood Dr
- 11668 Victoria Ct
- 12677 Honors Dr
- 12360 Pebblepointe Pass
- 12656 Cerromar Ct
- 12539 Pebblepointe Pass
- 12192 Woods Bay Place
- 4883 Snowberry Bay Ct
- 4976 Rockne Cir
