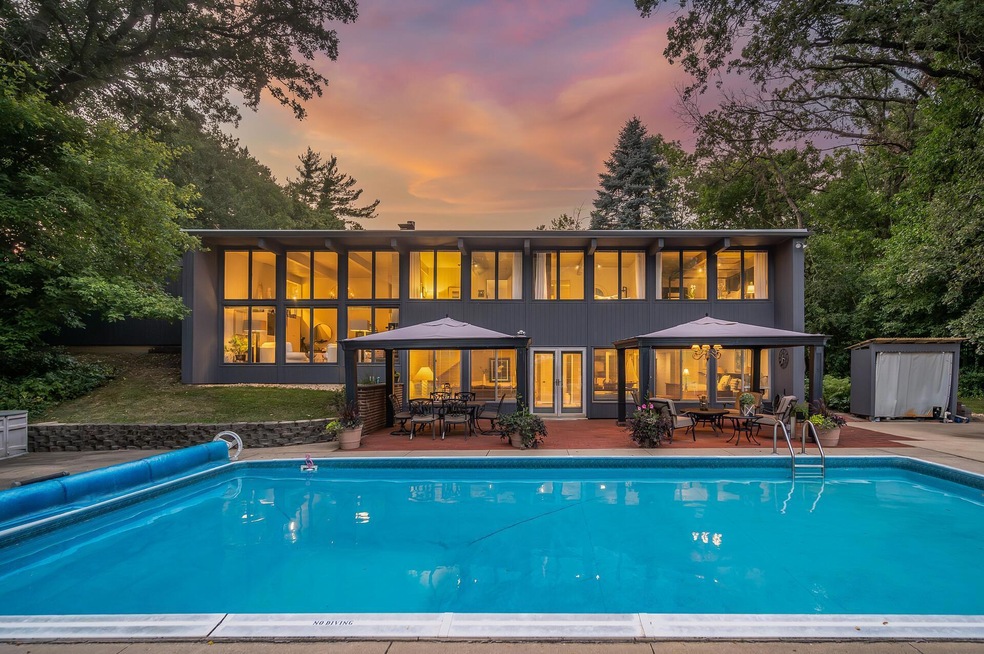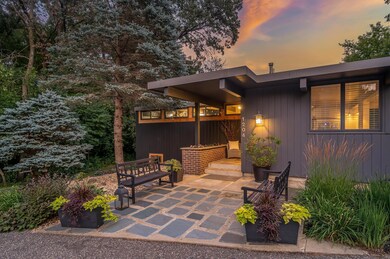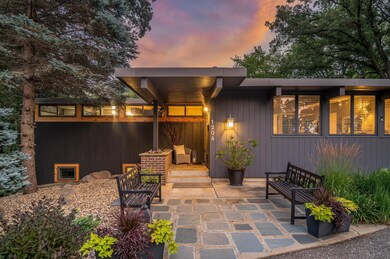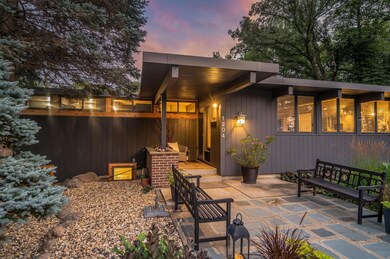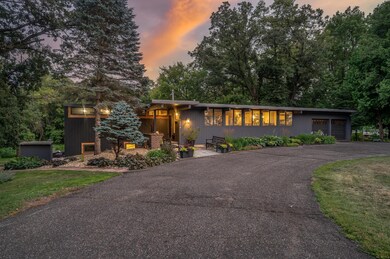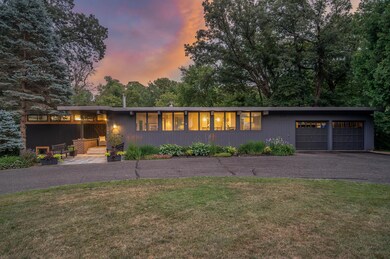
1204 21st St NE Austin, MN 55912
Estimated Value: $478,000 - $530,000
Highlights
- Beach Access
- Home fronts a creek
- Family Room with Fireplace
- In Ground Pool
- 82,764 Sq Ft lot
- No HOA
About This Home
As of November 2023This architectural beauty is a well-kept secret. The mid-century modern design offers clean lines, floor-to-ceiling windows, original wood beams, slate floors, brick fireplace, tongue and groove ceilings, and an open concept floor plan. The home is tucked in the woods above Dobbins Creek and nestled on the edge of a 500+ acre wildlife preserve — one of the area’s last vestiges of natural habitat — with extensive prairies, forests, and wetlands.Perfect for entertaining, this home has a beautiful in-ground pool and wrap-around patio, front and back yards, and plenty of options for outdoor dining, star gazing, and exploring. When the weather gets cooler, the spacious mid-level living room with 12’ ceilings and gorgeous wood burning fireplace is just right for cozy gatherings. Swimming, paddling, walking, biking? This place has it all, including The Austin Country Club just moments away. This 2-acre property is incredibly special and is available for the first time in over 30 years!
Last Agent to Sell the Property
Real Broker, LLC. Brokerage Phone: 507-606-9600 Listed on: 11/11/2023
Last Buyer's Agent
Real Broker, LLC. Brokerage Phone: 507-606-9600 Listed on: 11/11/2023
Home Details
Home Type
- Single Family
Est. Annual Taxes
- $3,988
Year Built
- Built in 1950
Lot Details
- 1.9 Acre Lot
- Lot Dimensions are 318 x 247
- Home fronts a creek
Parking
- 2 Car Attached Garage
- Guest Parking
Home Design
- Rubber Roof
Interior Spaces
- 1-Story Property
- Wood Burning Fireplace
- Brick Fireplace
- Family Room with Fireplace
- 2 Fireplaces
- Living Room with Fireplace
- Basement
- Crawl Space
Kitchen
- Double Oven
- Range
- Dishwasher
- Disposal
- The kitchen features windows
Bedrooms and Bathrooms
- 4 Bedrooms
- 3 Bathrooms
Laundry
- Dryer
- Washer
Outdoor Features
- In Ground Pool
- Beach Access
Utilities
- Forced Air Heating and Cooling System
Community Details
- No Home Owners Association
Listing and Financial Details
- Assessor Parcel Number 349100180
Ownership History
Purchase Details
Home Financials for this Owner
Home Financials are based on the most recent Mortgage that was taken out on this home.Similar Homes in Austin, MN
Home Values in the Area
Average Home Value in this Area
Purchase History
| Date | Buyer | Sale Price | Title Company |
|---|---|---|---|
| Ellis John | $475,000 | -- |
Mortgage History
| Date | Status | Borrower | Loan Amount |
|---|---|---|---|
| Open | Ellis John | $380,000 | |
| Previous Owner | Reeve Mark O | $253,600 | |
| Previous Owner | Reeve Mark O | $63,400 |
Property History
| Date | Event | Price | Change | Sq Ft Price |
|---|---|---|---|---|
| 11/11/2023 11/11/23 | Sold | $475,000 | 0.0% | $214 / Sq Ft |
| 11/11/2023 11/11/23 | For Sale | $475,000 | -- | $214 / Sq Ft |
Tax History Compared to Growth
Tax History
| Year | Tax Paid | Tax Assessment Tax Assessment Total Assessment is a certain percentage of the fair market value that is determined by local assessors to be the total taxable value of land and additions on the property. | Land | Improvement |
|---|---|---|---|---|
| 2024 | $4,614 | $357,700 | $61,200 | $296,500 |
| 2023 | $4,056 | $313,100 | $61,200 | $251,900 |
| 2022 | $3,332 | $313,100 | $61,200 | $251,900 |
| 2021 | $3,344 | $241,900 | $61,200 | $180,700 |
| 2020 | $3,702 | $237,000 | $61,200 | $175,800 |
| 2018 | $1,400 | $250,000 | $67,000 | $183,000 |
| 2017 | $2,800 | $0 | $0 | $0 |
| 2016 | $2,636 | $0 | $0 | $0 |
| 2015 | $2,416 | $0 | $0 | $0 |
| 2012 | $2,416 | $0 | $0 | $0 |
Agents Affiliated with this Home
-
Matt Bartholomew

Seller's Agent in 2023
Matt Bartholomew
Real Broker, LLC.
(507) 606-9600
181 in this area
344 Total Sales
Map
Source: NorthstarMLS
MLS Number: 6443042
APN: 34-910-0180
- 2006 13th Ave NE
- 1805 12th Ave NE
- 1306 18th Dr NE
- 1302 18th Dr NE
- 2101 6th Ave NE
- 1312 18th St NE
- 1309 18th St NE
- 1900 10th Place NE
- 2114 5th Ave NE
- 700 Oakland Place NE
- 1821 4th Ave NE
- 1921 3rd Ave NE
- 2014 E Oakland Ave
- 2010 E Oakland Ave
- TBD 220 St
- 2120 1st Ave SE
- 56325 220th St
- 1609 1st Ave NE
- 1206 7th Ave NE
- 1307 4th Ave NE
- 1204 21st St NE
- 2110 2110 12th-Avenue-ne
- 2110 12th Ave NE
- 1208 20th St NE
- 1300 20th St NE
- 1304 20th St NE
- 1204 20th St NE
- 2109 10th Place NE
- 1306 20th St NE
- 1200 20th St NE
- 1308 20th St NE
- 1200 1200 20th-Street-ne
- 1209 20th St NE
- 2013 12th Ave NE
- 2110 14th Ave NE
- 1400 20th St NE
- 2014 11th Ave NE
- 2107 10th Place NE
- 2108 14th Ave NE
- 2013 11th Ave NE
