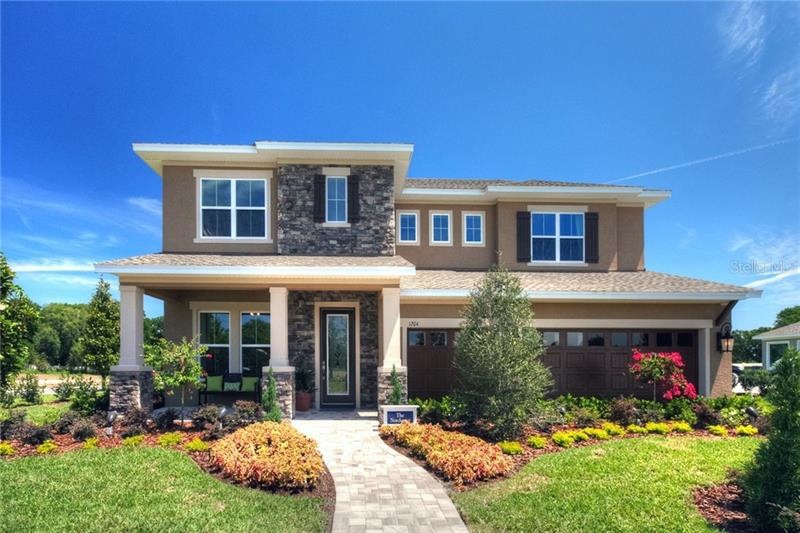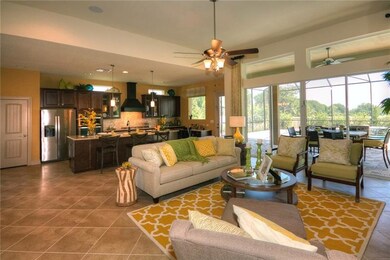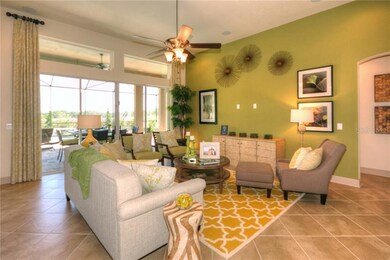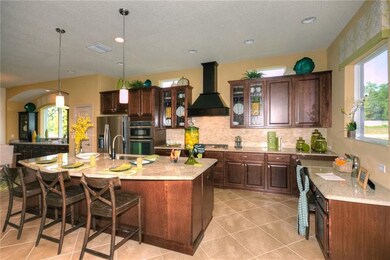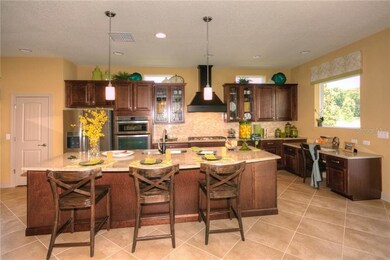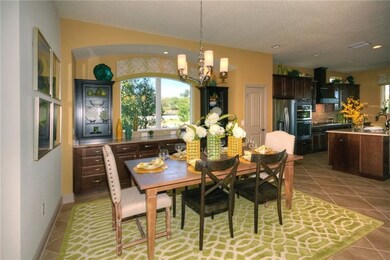
1204 Cadence Ct Brandon, FL 33511
Highlights
- Private Pool
- Gated Community
- Deck
- Bloomingdale High School Rated A
- Open Floorplan
- Traditional Architecture
About This Home
As of August 2021A David Weekley Furnished Model Home is available in Brooker Reserve, a gated community in a very desirable Brandon location. From the covered front porch to the rear lanai the home will welcome you. Entering the foyer the tray ceilings, crown molding, 5 ¼ inch baseboards, 10’ ceilings, and fabulous site lines throughout the home will have you smiling. The Kitchen has an oversized 10’ island, 42” wood cabinets, granite countertops, a beautiful backsplash, and we added a designer vent hood for the final touch. Love to cook? You’ll enjoy the gas cooktop, stainless steel built in wall oven, and microwave all in the perfect locations. Love to entertain? The family, bonus and lanai are pre-wired for surround sound. Pool on your list? Custom pool with water feature, deck with pavers and plenty of space. Need a study? We got you covered. The first floor spacious owners retreat is well thought out, bay windows to create a sitting area, the owner’s bath is beautiful with granite countertops, oversized framed mirror, dual sinks, plenty of storage and a Super Shower which is a must see. Heading upstairs, you’ll find the bonus room plus 3 large bedrooms, one with its own full bath. Can you imagine yourself living here? Enhance your life with a beautiful, well thought out home design that is ready to start building memories with you and your family. Excellent schools from K-12 within one mile. 15 minutes from the crosstown, I-75 and Westfield Brandon Mall. No CDD!!
Last Buyer's Agent
Anita Christian
License #3250926
Home Details
Home Type
- Single Family
Est. Annual Taxes
- $6,951
Year Built
- Built in 2014
Lot Details
- 8,400 Sq Ft Lot
- Lot Dimensions are 70 x 120
- South Facing Home
- Corner Lot
- Landscaped with Trees
- Property is zoned PD
HOA Fees
- $85 Monthly HOA Fees
Parking
- 3 Car Attached Garage
- Garage Door Opener
- Open Parking
Home Design
- Traditional Architecture
- Bi-Level Home
- Slab Foundation
- Wood Frame Construction
- Shingle Roof
- Block Exterior
- Stone Siding
- Stucco
Interior Spaces
- 3,187 Sq Ft Home
- Open Floorplan
- Furnished
- Crown Molding
- Tray Ceiling
- High Ceiling
- Ceiling Fan
- Sliding Doors
- Great Room
- Family Room Off Kitchen
- Den
- Loft
- Inside Utility
Kitchen
- Eat-In Kitchen
- Built-In Oven
- Cooktop
- Recirculated Exhaust Fan
- Microwave
- Freezer
- Dishwasher
- Solid Surface Countertops
- Disposal
Flooring
- Carpet
- Ceramic Tile
Bedrooms and Bathrooms
- 4 Bedrooms
- Primary Bedroom on Main
- Split Bedroom Floorplan
- Walk-In Closet
- Low Flow Plumbing Fixtures
Laundry
- Laundry in unit
- Dryer
- Washer
Home Security
- Security System Owned
- Fire and Smoke Detector
- In Wall Pest System
Eco-Friendly Details
- Energy-Efficient Insulation
- Ventilation
- Non-Toxic Pest Control
- Metered Sprinkler System
Outdoor Features
- Private Pool
- Deck
- Covered patio or porch
Location
- City Lot
Schools
- Brooker Elementary School
- Burns Middle School
- Bloomingdale High School
Utilities
- Forced Air Zoned Heating and Cooling System
- Heating System Uses Natural Gas
- Heat Pump System
- Gas Water Heater
- High Speed Internet
- Cable TV Available
Listing and Financial Details
- Visit Down Payment Resource Website
- Tax Lot 58
- Assessor Parcel Number U-36-29-20-9VN-000000-00058.0
Community Details
Overview
- Built by David Weekley Homes
- Brooker Reserve Subdivision
- The community has rules related to deed restrictions
Recreation
- Community Playground
Security
- Gated Community
Ownership History
Purchase Details
Home Financials for this Owner
Home Financials are based on the most recent Mortgage that was taken out on this home.Purchase Details
Home Financials for this Owner
Home Financials are based on the most recent Mortgage that was taken out on this home.Purchase Details
Home Financials for this Owner
Home Financials are based on the most recent Mortgage that was taken out on this home.Purchase Details
Map
Similar Homes in the area
Home Values in the Area
Average Home Value in this Area
Purchase History
| Date | Type | Sale Price | Title Company |
|---|---|---|---|
| Warranty Deed | $700,000 | All American Title Pros Lllp | |
| Warranty Deed | $499,900 | Town Square Title Llc | |
| Warranty Deed | $511,600 | Town Square Title Ltd | |
| Warranty Deed | $395,300 | Town Square Title Ltd |
Mortgage History
| Date | Status | Loan Amount | Loan Type |
|---|---|---|---|
| Open | $540,000 | New Conventional | |
| Previous Owner | $510,948 | VA | |
| Previous Owner | $504,310 | VA | |
| Previous Owner | $358,064 | New Conventional | |
| Previous Owner | $358,064 | New Conventional |
Property History
| Date | Event | Price | Change | Sq Ft Price |
|---|---|---|---|---|
| 08/31/2021 08/31/21 | Sold | $700,000 | +1.6% | $199 / Sq Ft |
| 07/17/2021 07/17/21 | Pending | -- | -- | -- |
| 07/14/2021 07/14/21 | For Sale | $689,000 | +37.8% | $196 / Sq Ft |
| 08/31/2018 08/31/18 | Sold | $499,900 | -2.3% | $157 / Sq Ft |
| 07/31/2018 07/31/18 | Pending | -- | -- | -- |
| 06/13/2018 06/13/18 | Price Changed | $511,520 | -11.0% | $161 / Sq Ft |
| 03/08/2018 03/08/18 | For Sale | $575,000 | -- | $180 / Sq Ft |
Tax History
| Year | Tax Paid | Tax Assessment Tax Assessment Total Assessment is a certain percentage of the fair market value that is determined by local assessors to be the total taxable value of land and additions on the property. | Land | Improvement |
|---|---|---|---|---|
| 2024 | $9,960 | $567,470 | $124,656 | $442,814 |
| 2023 | $10,096 | $575,999 | $124,656 | $451,343 |
| 2022 | $10,460 | $598,278 | $124,656 | $473,622 |
| 2021 | $6,474 | $363,258 | $0 | $0 |
| 2020 | $6,366 | $358,243 | $0 | $0 |
| 2019 | $6,224 | $350,189 | $82,362 | $267,827 |
| 2018 | $7,621 | $375,812 | $0 | $0 |
| 2017 | $6,952 | $353,408 | $0 | $0 |
| 2016 | $6,784 | $338,531 | $0 | $0 |
| 2015 | $6,667 | $350,646 | $0 | $0 |
| 2014 | $387 | $19,740 | $0 | $0 |
Source: Stellar MLS
MLS Number: T2933332
APN: U-36-29-20-9VN-000000-00058.0
- 1317 Lorea Ln
- 2428 Oak Landing Dr
- 1316 Cambron Dr
- 2905 Hillside Ramble Dr
- 1004 Hollyberry Ct
- 1806 Chickasaw Trail
- 2924 Valencia Ridge St
- 2507 Beachwood Ln
- 2524 Laurelwood Ln
- 1604 Harvest Grove Ct
- 812 Regent Cir S
- 1413 Lithia Pinecrest Rd
- 3004 Rolling Acres Place
- 1813 Nova Dr
- 3041 Avalon Terrace Dr
- 2914 Timber Knoll Dr
- 807 Belle Timbre Ave
- 3013 Ridgevale Cir
- 612 Bryan Terrace Dr
- 2816 Manor Hill Dr
