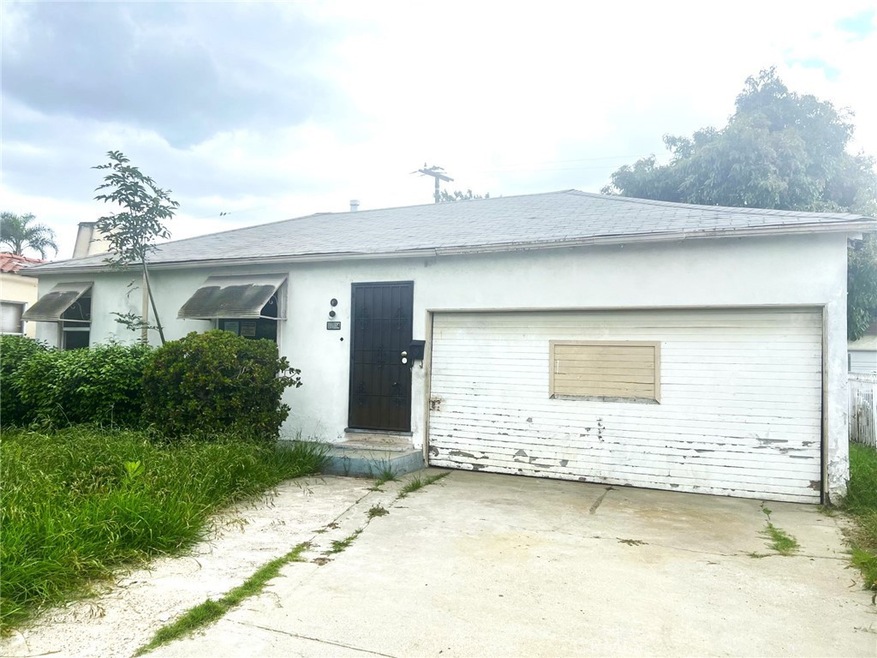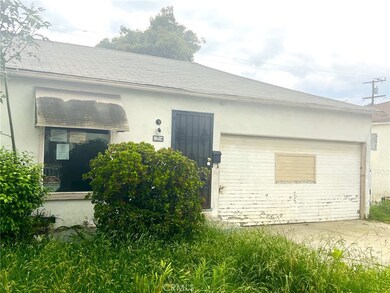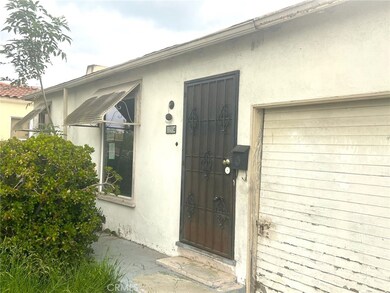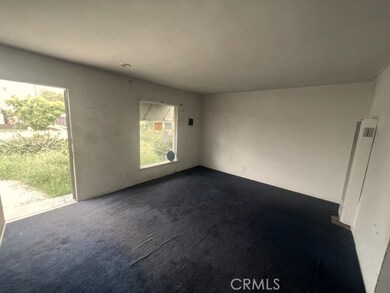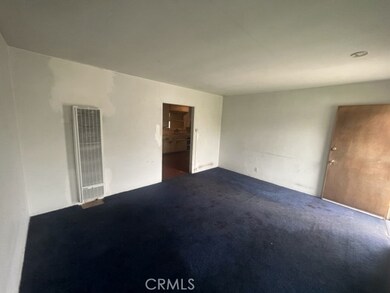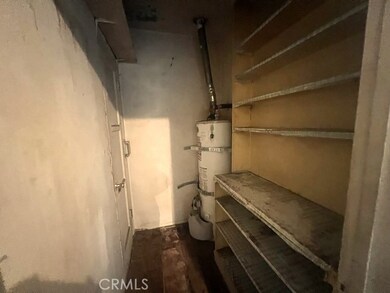
1204 E Tichenor St Compton, CA 90221
Highlights
- Wood Flooring
- Walk-In Pantry
- Eat-In Kitchen
- No HOA
- 2 Car Attached Garage
- Bathtub with Shower
About This Home
As of February 2024Fixer opportunity! Two bedroom one bath single family home on a good sized lot in a well-established area of Compton. The home boasts an excellent floorplan with large rooms, an eat in kitchen, separate pantry, hardwood under the carpet (condition unknown) and a two car garage with storage. The extra-large living room faces the front of the home and is light and bright. Both bedrooms are very good sized. The kitchen and bathroom have layouts that can easily be transformed. The lush backyard has plenty of room for outdoor activities, gardening, or even the addition of a pool. Embrace your green thumb and create a lush oasis or a vibrant outdoor entertainment area! Located in great area of Compton, the home is in close proximity to various amenities, including schools, parks, shopping centers, and dining options. Enjoy easy access to major highways and transportation routes, allowing for convenient commutes to surrounding areas. Don't miss out on this chance to buy low and build sweat equity! WILL NOT QUALIFY FOR CONVENTIONAL FINANCING!!
Last Agent to Sell the Property
Vylla Home, Inc. License #01371114 Listed on: 06/07/2023
Home Details
Home Type
- Single Family
Est. Annual Taxes
- $7,920
Year Built
- Built in 1946
Lot Details
- 5,178 Sq Ft Lot
- Back and Front Yard
- Property is zoned CORL*
Parking
- 2 Car Attached Garage
- 2 Open Parking Spaces
- Parking Available
- Front Facing Garage
- Driveway
Home Design
- Fixer Upper
- Raised Foundation
- Stucco
Interior Spaces
- 764 Sq Ft Home
- 1-Story Property
- Awning
- Entryway
- Living Room
Kitchen
- Eat-In Kitchen
- Walk-In Pantry
Flooring
- Wood
- Carpet
Bedrooms and Bathrooms
- 2 Main Level Bedrooms
- 1 Full Bathroom
- Bathtub with Shower
Home Security
- Carbon Monoxide Detectors
- Fire and Smoke Detector
Outdoor Features
- Concrete Porch or Patio
Utilities
- Wall Furnace
- Natural Gas Connected
- Water Heater
Community Details
- No Home Owners Association
Listing and Financial Details
- Tax Lot 41
- Tax Tract Number 9910
- Assessor Parcel Number 6164009015
- $535 per year additional tax assessments
Ownership History
Purchase Details
Home Financials for this Owner
Home Financials are based on the most recent Mortgage that was taken out on this home.Purchase Details
Home Financials for this Owner
Home Financials are based on the most recent Mortgage that was taken out on this home.Purchase Details
Purchase Details
Home Financials for this Owner
Home Financials are based on the most recent Mortgage that was taken out on this home.Similar Homes in the area
Home Values in the Area
Average Home Value in this Area
Purchase History
| Date | Type | Sale Price | Title Company |
|---|---|---|---|
| Grant Deed | $625,000 | Vylla Title | |
| Grant Deed | $455,000 | Vylla Title | |
| Grant Deed | -- | Vylla Title | |
| Trustee Deed | $448,000 | -- | |
| Interfamily Deed Transfer | -- | Fidelity National Financial |
Mortgage History
| Date | Status | Loan Amount | Loan Type |
|---|---|---|---|
| Open | $606,250 | New Conventional | |
| Previous Owner | $409,500 | Construction | |
| Previous Owner | $525,000 | Reverse Mortgage Home Equity Conversion Mortgage | |
| Previous Owner | $525,000 | Reverse Mortgage Home Equity Conversion Mortgage | |
| Previous Owner | $183,750 | Unknown | |
| Previous Owner | $101,700 | Unknown | |
| Previous Owner | $88,000 | Unknown |
Property History
| Date | Event | Price | Change | Sq Ft Price |
|---|---|---|---|---|
| 02/16/2024 02/16/24 | Sold | $625,000 | +4.2% | $781 / Sq Ft |
| 01/19/2024 01/19/24 | For Sale | $599,900 | +31.8% | $750 / Sq Ft |
| 09/22/2023 09/22/23 | Sold | $455,000 | +13.8% | $596 / Sq Ft |
| 08/16/2023 08/16/23 | Pending | -- | -- | -- |
| 08/02/2023 08/02/23 | For Sale | $399,900 | 0.0% | $523 / Sq Ft |
| 06/21/2023 06/21/23 | Pending | -- | -- | -- |
| 06/07/2023 06/07/23 | For Sale | $399,900 | -- | $523 / Sq Ft |
Tax History Compared to Growth
Tax History
| Year | Tax Paid | Tax Assessment Tax Assessment Total Assessment is a certain percentage of the fair market value that is determined by local assessors to be the total taxable value of land and additions on the property. | Land | Improvement |
|---|---|---|---|---|
| 2024 | $7,920 | $455,000 | $415,000 | $40,000 |
| 2023 | $1,313 | $34,108 | $19,761 | $14,347 |
| 2022 | $948 | $33,440 | $19,374 | $14,066 |
| 2021 | $945 | $32,786 | $18,995 | $13,791 |
| 2019 | $923 | $31,816 | $18,433 | $13,383 |
| 2018 | $815 | $31,193 | $18,072 | $13,121 |
| 2016 | $774 | $29,983 | $17,371 | $12,612 |
| 2015 | $750 | $29,534 | $17,111 | $12,423 |
| 2014 | $747 | $28,956 | $16,776 | $12,180 |
Agents Affiliated with this Home
-
Malcolm Scatliffe

Seller's Agent in 2024
Malcolm Scatliffe
CHAMPIONS REAL ESTATE
(714) 855-7111
36 in this area
116 Total Sales
-
Joshua Glaz

Buyer's Agent in 2024
Joshua Glaz
The Ave
(562) 413-9399
4 in this area
240 Total Sales
-
Lorri Quiett

Seller's Agent in 2023
Lorri Quiett
Vylla Home, Inc.
1 in this area
140 Total Sales
Map
Source: California Regional Multiple Listing Service (CRMLS)
MLS Number: PW23100565
APN: 6164-009-015
- 1205 E Marcelle St
- 1408 S Burris Ave
- 1404 S Poinsettia Ave
- 1423 S Poinsettia Ave
- 1220 S Long Beach Blvd
- 1301 E Alondra Blvd
- 15922 S Bullis Rd
- 2416 E Alondra Blvd
- 805 S Crane Ave
- 800 S Poinsettia Ave
- 1532 S Mayo Ave
- 804 S Mayo Ave
- 714 S Long Beach Blvd
- 620 S Poinsettia Ave
- 3704 E Iva St
- 6862 Delta Ave
- 709 S Chester Ave
- 620 S Chester Ave
- 423 S Poinsettia Ave
- 1680 S Tartar Ln Unit 27
