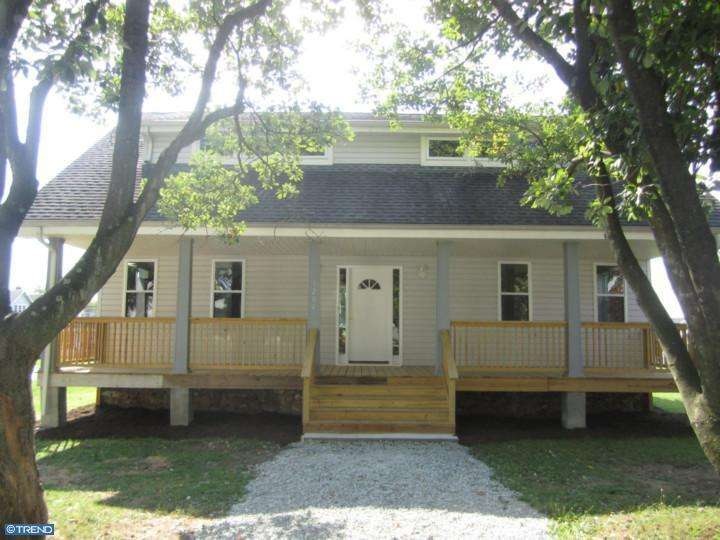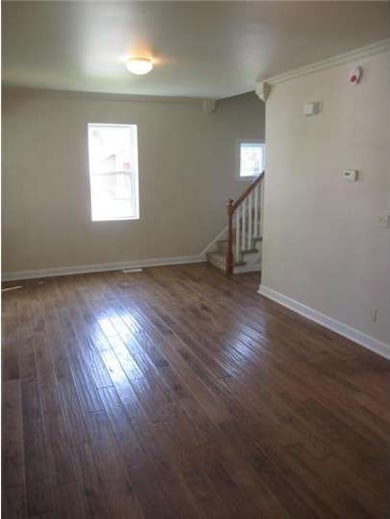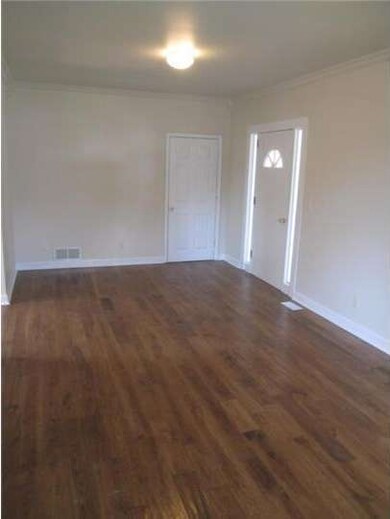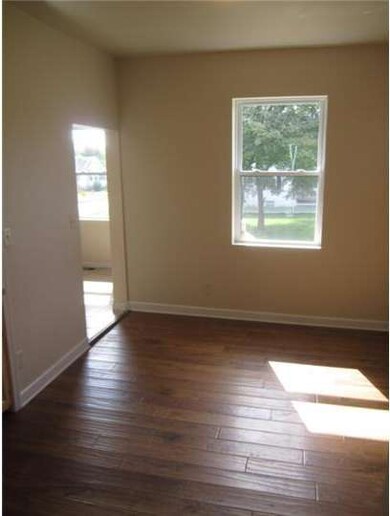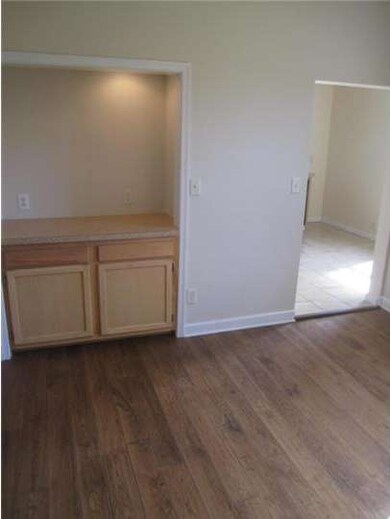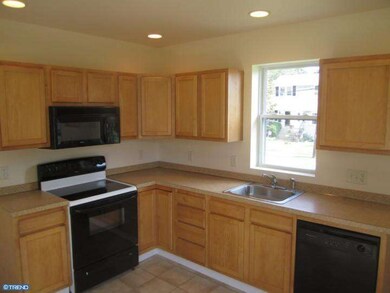
1204 Elm Ave Wilmington, DE 19805
Highlights
- Eat-In Kitchen
- Bungalow
- Forced Air Heating and Cooling System
- Living Room
- En-Suite Primary Bedroom
- 4-minute walk to Bryan Martin Park
About This Home
As of October 2024Fully Renovated four bedroom, two bath home on a quiet street in Elsmere. Pull up to a brand new exterior with new vinyl siding, new windows and a new roof. A large, open front porch provides a great outdoor living space. Head inside to an open floor plan and upgrades galore. New wide plank hardwood flooring, crown molding, new doors, new lighting and fresh paint highlight the living room. Continue through the dining room with recessed bar area to a brand new kitchen. Kitchen Features include: new maple cabinets, new counter tops, new lighting, updated appliances, new flooring and access to the back yard. Just down the hall are two spacious bedrooms and a new, clean bath. Head upstairs to two huge bedrooms with great closet space, a full bath and a second floor laundry area. All this with brand new high efficiency HVAC, all new wiring and electric, new plumbing, a clean full basement and more. Welcome Home.
Home Details
Home Type
- Single Family
Est. Annual Taxes
- $873
Year Built
- 1927
Lot Details
- 9,583 Sq Ft Lot
- Lot Dimensions are 150x65
- Property is zoned 19R1
Home Design
- Bungalow
- Pitched Roof
- Aluminum Siding
- Vinyl Siding
Interior Spaces
- 1,750 Sq Ft Home
- Property has 1.5 Levels
- Living Room
- Dining Room
- Unfinished Basement
- Basement Fills Entire Space Under The House
- Eat-In Kitchen
- Laundry on upper level
Bedrooms and Bathrooms
- 4 Bedrooms
- En-Suite Primary Bedroom
- 2 Full Bathrooms
Parking
- Driveway
- On-Street Parking
Utilities
- Forced Air Heating and Cooling System
- Heating System Uses Gas
- 100 Amp Service
- Electric Water Heater
Listing and Financial Details
- Tax Lot 278
- Assessor Parcel Number 19-004.00-278
Ownership History
Purchase Details
Home Financials for this Owner
Home Financials are based on the most recent Mortgage that was taken out on this home.Purchase Details
Home Financials for this Owner
Home Financials are based on the most recent Mortgage that was taken out on this home.Purchase Details
Home Financials for this Owner
Home Financials are based on the most recent Mortgage that was taken out on this home.Purchase Details
Purchase Details
Home Financials for this Owner
Home Financials are based on the most recent Mortgage that was taken out on this home.Purchase Details
Home Financials for this Owner
Home Financials are based on the most recent Mortgage that was taken out on this home.Map
Similar Homes in the area
Home Values in the Area
Average Home Value in this Area
Purchase History
| Date | Type | Sale Price | Title Company |
|---|---|---|---|
| Deed | $255,000 | None Listed On Document | |
| Interfamily Deed Transfer | -- | None Available | |
| Deed | $182,500 | None Available | |
| Sheriffs Deed | $90,000 | None Available | |
| Deed | $200,000 | -- | |
| Interfamily Deed Transfer | -- | -- | |
| Deed | $85,000 | -- |
Mortgage History
| Date | Status | Loan Amount | Loan Type |
|---|---|---|---|
| Open | $318,750 | New Conventional | |
| Previous Owner | $169,362 | FHA | |
| Previous Owner | $167,124 | FHA | |
| Previous Owner | $194,300 | Seller Take Back | |
| Previous Owner | $100,000 | New Conventional | |
| Previous Owner | $76,500 | No Value Available |
Property History
| Date | Event | Price | Change | Sq Ft Price |
|---|---|---|---|---|
| 10/31/2024 10/31/24 | Sold | $318,750 | -1.9% | $182 / Sq Ft |
| 10/03/2024 10/03/24 | For Sale | $325,000 | +78.1% | $186 / Sq Ft |
| 03/15/2013 03/15/13 | Sold | $182,500 | -8.7% | $104 / Sq Ft |
| 01/21/2013 01/21/13 | Price Changed | $199,900 | 0.0% | $114 / Sq Ft |
| 01/18/2013 01/18/13 | Pending | -- | -- | -- |
| 12/14/2012 12/14/12 | Pending | -- | -- | -- |
| 10/09/2012 10/09/12 | For Sale | $199,900 | -- | $114 / Sq Ft |
Tax History
| Year | Tax Paid | Tax Assessment Tax Assessment Total Assessment is a certain percentage of the fair market value that is determined by local assessors to be the total taxable value of land and additions on the property. | Land | Improvement |
|---|---|---|---|---|
| 2024 | $1,335 | $40,700 | $10,400 | $30,300 |
| 2023 | $1,163 | $40,700 | $10,400 | $30,300 |
| 2022 | $1,164 | $40,700 | $10,400 | $30,300 |
| 2021 | $1,131 | $40,700 | $10,400 | $30,300 |
| 2020 | $1,138 | $40,700 | $10,400 | $30,300 |
| 2019 | $2,276 | $40,700 | $10,400 | $30,300 |
| 2018 | $1,151 | $40,700 | $10,400 | $30,300 |
| 2017 | $1,147 | $40,700 | $10,400 | $30,300 |
| 2016 | $1,088 | $40,700 | $10,400 | $30,300 |
| 2015 | $1,010 | $40,700 | $10,400 | $30,300 |
| 2014 | $923 | $40,700 | $10,400 | $30,300 |
Source: Bright MLS
MLS Number: 1004127508
APN: 19-004.00-278
- 2 Hazel Ave
- 1311 Sycamore Ave
- 249 Linden Ave
- 1302 Sycamore Ave
- 327 Olga Rd
- 906 Kirkwood Hwy
- 1250 Maple Ave
- 8 Maple Ave
- 927 Dover Ave
- 116 Brookside Ave
- 1504 Montgomery Rd
- 6 Alvil Rd
- 6 Marvilo Ave
- 17 Central Ave
- 1505 Bondridge Rd
- 1402 E Willow Run Dr
- 1413 Wedgewood Rd
- 1313 Greenleaf Rd
- 207 Matthes Ave
- 327 W Summit Ave
