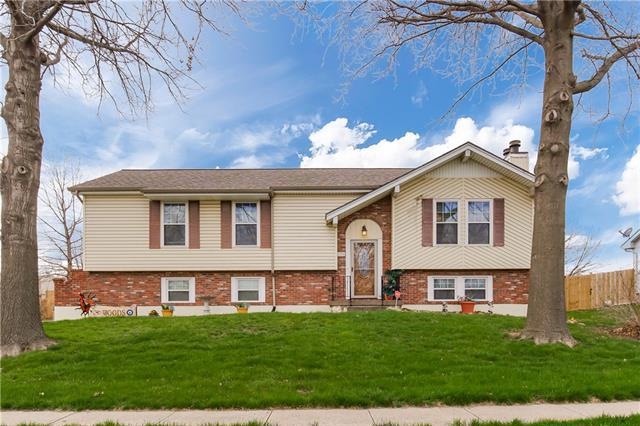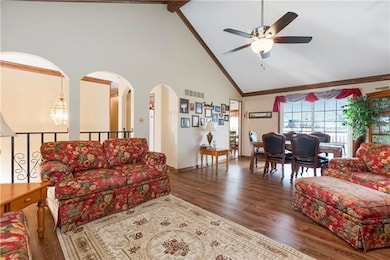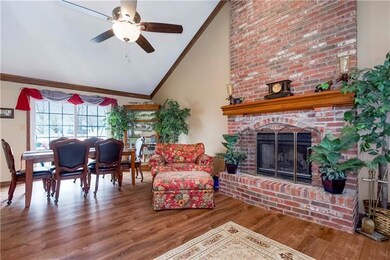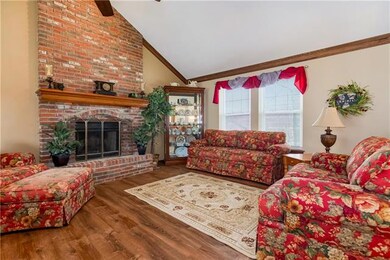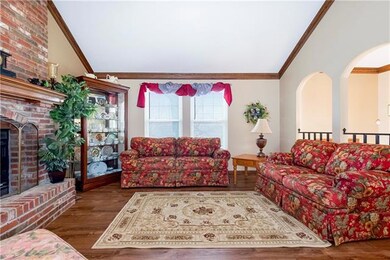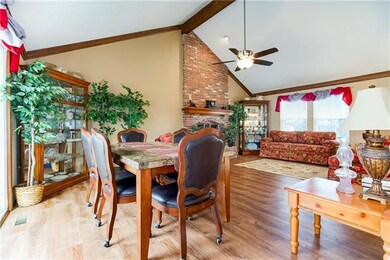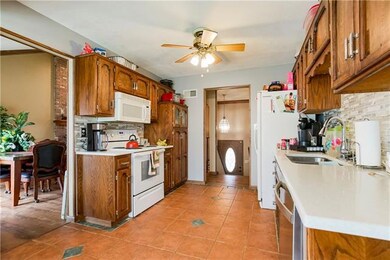
1204 N Davis Rd Independence, MO 64056
Ripley NeighborhoodHighlights
- Great Room with Fireplace
- Traditional Architecture
- Enclosed patio or porch
- Hearth Room
- No HOA
- 2 Car Attached Garage
About This Home
As of May 2024New to market!!! This one owner, custom build is perfect for your buyers! The moment you enter the home you are greeted with an arched entryway that leads to a beautiful vaulted ceiling in the large, open great room, a fireplace that is floor to ceiling, and sliding glass doors that lead out onto the large deck. The house has new flooring the in open living and dining area, the kitchen has a new dishwasher and beautiful windows that overlook the large fenced yard. The bedrooms are nicely sized and the finished basement has a half bath and fireplace. This home has newer windows, fencing and roof, and as an added bonus is in the Fort Osage school district. The pride of ownership definitely shows!
Home Details
Home Type
- Single Family
Est. Annual Taxes
- $2,465
Year Built
- Built in 1989
Lot Details
- 10,325 Sq Ft Lot
- Privacy Fence
- Wood Fence
Parking
- 2 Car Attached Garage
Home Design
- Traditional Architecture
- Split Level Home
- Composition Roof
- Vinyl Siding
Interior Spaces
- Great Room with Fireplace
- 2 Fireplaces
- Combination Dining and Living Room
- Finished Basement
- Fireplace in Basement
Kitchen
- Hearth Room
- Eat-In Kitchen
Flooring
- Carpet
- Ceramic Tile
- Luxury Vinyl Plank Tile
Bedrooms and Bathrooms
- 3 Bedrooms
Additional Features
- Enclosed patio or porch
- Central Heating and Cooling System
Community Details
- No Home Owners Association
- Regency Heights Subdivision
Listing and Financial Details
- Assessor Parcel Number 16-510-15-41-00-0-00-000
Ownership History
Purchase Details
Home Financials for this Owner
Home Financials are based on the most recent Mortgage that was taken out on this home.Purchase Details
Home Financials for this Owner
Home Financials are based on the most recent Mortgage that was taken out on this home.Similar Homes in Independence, MO
Home Values in the Area
Average Home Value in this Area
Purchase History
| Date | Type | Sale Price | Title Company |
|---|---|---|---|
| Warranty Deed | -- | None Listed On Document | |
| Warranty Deed | -- | Security 1St Title |
Mortgage History
| Date | Status | Loan Amount | Loan Type |
|---|---|---|---|
| Open | $265,109 | FHA | |
| Previous Owner | $83,000 | New Conventional | |
| Previous Owner | $56,400 | New Conventional |
Property History
| Date | Event | Price | Change | Sq Ft Price |
|---|---|---|---|---|
| 05/16/2024 05/16/24 | Sold | -- | -- | -- |
| 04/13/2024 04/13/24 | Pending | -- | -- | -- |
| 04/08/2024 04/08/24 | Price Changed | $270,000 | -3.6% | $138 / Sq Ft |
| 03/20/2024 03/20/24 | For Sale | $280,000 | +12.0% | $144 / Sq Ft |
| 05/13/2022 05/13/22 | Sold | -- | -- | -- |
| 04/14/2022 04/14/22 | For Sale | $249,900 | -- | $128 / Sq Ft |
Tax History Compared to Growth
Tax History
| Year | Tax Paid | Tax Assessment Tax Assessment Total Assessment is a certain percentage of the fair market value that is determined by local assessors to be the total taxable value of land and additions on the property. | Land | Improvement |
|---|---|---|---|---|
| 2024 | $3,236 | $40,755 | $7,714 | $33,041 |
| 2023 | $3,221 | $40,755 | $7,714 | $33,041 |
| 2022 | $2,466 | $29,640 | $7,353 | $22,287 |
| 2021 | $2,465 | $29,640 | $7,353 | $22,287 |
| 2020 | $2,226 | $26,403 | $7,353 | $19,050 |
| 2019 | $2,205 | $26,403 | $7,353 | $19,050 |
| 2018 | $737,887 | $19,763 | $2,552 | $17,211 |
| 2017 | $1,660 | $19,763 | $2,552 | $17,211 |
| 2016 | $1,511 | $19,627 | $2,660 | $16,967 |
| 2014 | $1,345 | $17,382 | $2,881 | $14,501 |
Agents Affiliated with this Home
-
Nelson Group

Seller's Agent in 2024
Nelson Group
Keller Williams KC North
(816) 281-2658
1 in this area
481 Total Sales
-
Joseph Nelson
J
Seller Co-Listing Agent in 2024
Joseph Nelson
Keller Williams KC North
1 in this area
380 Total Sales
-
Rachel Baer

Buyer's Agent in 2024
Rachel Baer
Keller Williams KC North
(206) 992-1371
1 in this area
117 Total Sales
-
Angie Ripley

Seller's Agent in 2022
Angie Ripley
Engel & Volkers Kansas City
(816) 665-4228
4 in this area
272 Total Sales
-
Jasmine Boston
J
Seller Co-Listing Agent in 2022
Jasmine Boston
Engel & Volkers Kansas City
(816) 986-0599
1 in this area
62 Total Sales
-
Kelly Tucker

Buyer's Agent in 2022
Kelly Tucker
ReeceNichols - Lees Summit
(816) 564-4026
2 in this area
69 Total Sales
Map
Source: Heartland MLS
MLS Number: 2375240
APN: 16-510-15-41-00-0-00-000
- 0 Jones Rd
- 1132 N Jones Rd
- 1116 N Mohican Ct
- 1131 N Jones Rd
- 19421 E 13th St N
- 19420 E 13th St N
- 19321 E 14th St N
- 19553 E 14th St N
- 19101 E 12th Terrace Ct N
- 1202 N Belvidere Ave
- 19708 E 11th Terrace N
- 19717 E 11th Terrace N Unit North
- 19717 E 11th Terrace N
- 19706 E 14th St N
- 18828 E Wigwam Place
- 18822 E Wigwam Dr
- 18834 E Wigwam Place
- 1308 N Holland Dr
- 19133 E 15th St N
- 1209 N Old Mill Rd
