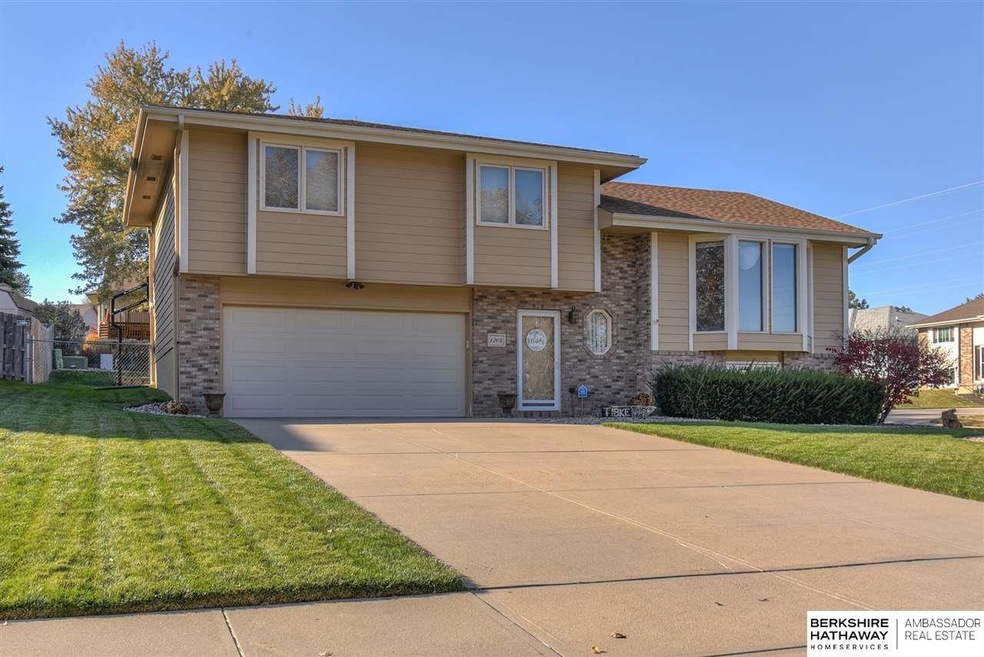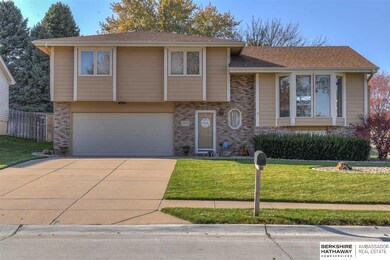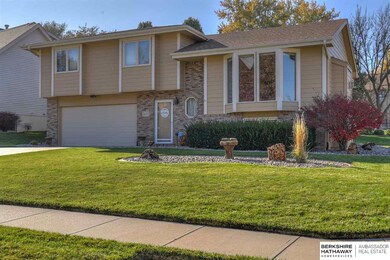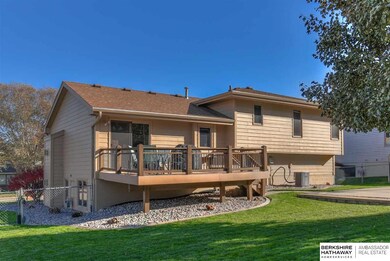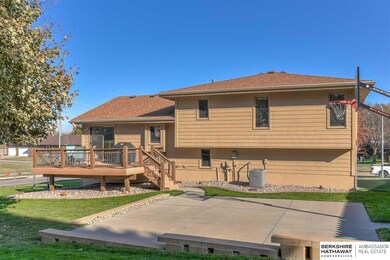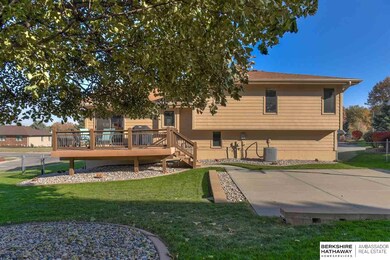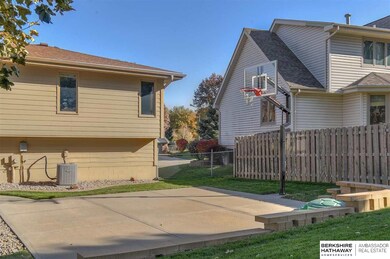
1204 S 166th St Omaha, NE 68130
Pacific Heights NeighborhoodEstimated Value: $297,000 - $314,000
Highlights
- Deck
- Family Room with Fireplace
- Corner Lot
- Kiewit Middle School Rated A
- Cathedral Ceiling
- No HOA
About This Home
As of April 2021Location, Location, Location! Welcome to this updated and well maintained home in Pacific Heights! This home features three bedrooms, three bathrooms, two fireplaces and a two car garage. Updated kitchen with granite countertops, new dishwasher, ample cabinet space and vaulted ceiling to dining room. Large corner, fully fenced lot with incredible landscaping and huge patio. Sprinkler system. Newer HVAC and all appliances stay!
Last Agent to Sell the Property
BHHS Ambassador Real Estate License #20140721 Listed on: 02/16/2021

Home Details
Home Type
- Single Family
Est. Annual Taxes
- $4,446
Year Built
- Built in 1997
Lot Details
- 9,583 Sq Ft Lot
- Lot Dimensions are 78 x 125
- Chain Link Fence
- Corner Lot
- Sprinkler System
Parking
- 2 Car Attached Garage
- Garage Door Opener
Home Design
- Brick Exterior Construction
- Composition Roof
- Concrete Perimeter Foundation
Interior Spaces
- Multi-Level Property
- Cathedral Ceiling
- Ceiling Fan
- Gas Log Fireplace
- Window Treatments
- Bay Window
- Family Room with Fireplace
- 2 Fireplaces
- Living Room with Fireplace
- Dining Area
- Basement
- Basement Windows
Kitchen
- Oven
- Microwave
- Dishwasher
- Disposal
Flooring
- Wall to Wall Carpet
- Laminate
Bedrooms and Bathrooms
- 3 Bedrooms
Outdoor Features
- Balcony
- Deck
- Patio
Schools
- J Sterling Morton Elementary School
- Kiewit Middle School
- Millard North High School
Utilities
- Forced Air Heating and Cooling System
- Heating System Uses Gas
Community Details
- No Home Owners Association
- Pacific Heights Subdivision
Listing and Financial Details
- Assessor Parcel Number 1934243128
Ownership History
Purchase Details
Purchase Details
Home Financials for this Owner
Home Financials are based on the most recent Mortgage that was taken out on this home.Purchase Details
Home Financials for this Owner
Home Financials are based on the most recent Mortgage that was taken out on this home.Purchase Details
Home Financials for this Owner
Home Financials are based on the most recent Mortgage that was taken out on this home.Purchase Details
Home Financials for this Owner
Home Financials are based on the most recent Mortgage that was taken out on this home.Purchase Details
Purchase Details
Home Financials for this Owner
Home Financials are based on the most recent Mortgage that was taken out on this home.Similar Homes in the area
Home Values in the Area
Average Home Value in this Area
Purchase History
| Date | Buyer | Sale Price | Title Company |
|---|---|---|---|
| Jay D & Lucinda M Bolding Trust | -- | None Listed On Document | |
| Bolding Jay D | $252,000 | Encompass Title & Escrow Llc | |
| Peterson Kari S | $167,000 | Ambassador Title Services | |
| Cain Jason A | -- | Deed Title Services | |
| Cain Jason A | $154,000 | None Available | |
| Michael W Prissovsky | $151,500 | -- | |
| Bradrick Carol L | $135,000 | -- |
Mortgage History
| Date | Status | Borrower | Loan Amount |
|---|---|---|---|
| Previous Owner | Peterson Kari S | $158,000 | |
| Previous Owner | Cain Jason A | $147,392 | |
| Previous Owner | Cain Jason A | $146,300 | |
| Previous Owner | Bradrick Carol L | $120,000 | |
| Previous Owner | Bradrick Carol L | $121,500 |
Property History
| Date | Event | Price | Change | Sq Ft Price |
|---|---|---|---|---|
| 04/08/2021 04/08/21 | Sold | $251,727 | +11.9% | $148 / Sq Ft |
| 03/06/2021 03/06/21 | Pending | -- | -- | -- |
| 02/16/2021 02/16/21 | For Sale | $225,000 | -- | $132 / Sq Ft |
Tax History Compared to Growth
Tax History
| Year | Tax Paid | Tax Assessment Tax Assessment Total Assessment is a certain percentage of the fair market value that is determined by local assessors to be the total taxable value of land and additions on the property. | Land | Improvement |
|---|---|---|---|---|
| 2023 | $4,908 | $246,500 | $33,900 | $212,600 |
| 2022 | $4,927 | $233,100 | $34,000 | $199,100 |
| 2021 | $4,409 | $209,700 | $34,000 | $175,700 |
| 2020 | $4,446 | $209,700 | $34,000 | $175,700 |
| 2019 | $4,055 | $190,700 | $34,000 | $156,700 |
| 2018 | $3,191 | $148,000 | $34,000 | $114,000 |
| 2017 | $3,204 | $148,000 | $34,000 | $114,000 |
| 2016 | $3,204 | $150,800 | $12,700 | $138,100 |
| 2015 | $3,058 | $141,000 | $11,900 | $129,100 |
| 2014 | $3,058 | $141,000 | $11,900 | $129,100 |
Agents Affiliated with this Home
-
Jenny Hamlin

Seller's Agent in 2021
Jenny Hamlin
BHHS Ambassador Real Estate
(402) 415-8111
1 in this area
99 Total Sales
-
Susan Rauth

Buyer's Agent in 2021
Susan Rauth
NextHome Signature Real Estate
(402) 968-9552
1 in this area
131 Total Sales
Map
Source: Great Plains Regional MLS
MLS Number: 22102299
APN: 3424-3128-19
- 16734 Pierce Cir
- 16405 Marcy St
- 16917 Pierce St
- 17238 Woolworth Ave
- 909 S 159th Ave
- 17207 Hickory Plaza
- 2217 S 166th St
- 215 S 163rd St
- 416 S 159th St
- 2105 S 165th St
- 311 S 169th Cir
- 1305 S 174th St
- 15911 Lamp Cir
- 15818 Howard St
- 15708 Leavenworth St
- 2304 S 165th Ave
- 15692 Leavenworth St
- 15682 Leavenworth St
- 15712 Jackson Dr
- 15666 Leavenworth St
- 1204 S 166th St
- 1212 S 166th St
- 1205 S 167th St
- 1218 S 166th St
- 1211 S 167th St
- 16606 Pierce St
- 16612 Pierce St
- 1205 S 166th St
- 16618 Pierce St
- 1211 S 166th St
- 1222 S 166th St
- 1111 S 166th St
- 1217 S 167th St
- 1215 S 166th St
- 16624 Pierce St
- 1219 S 166th St
- 16518 Pierce St
- 16515 Pierce St
- 1206 S 167th St
- 1226 S 166th St
