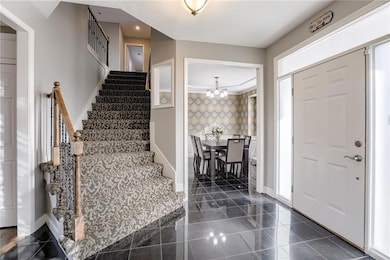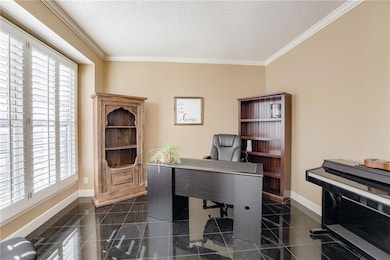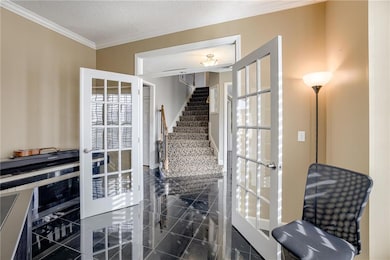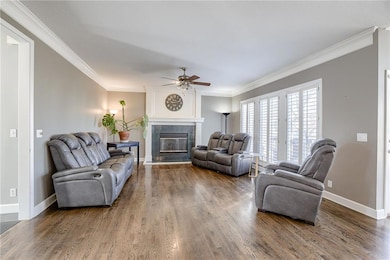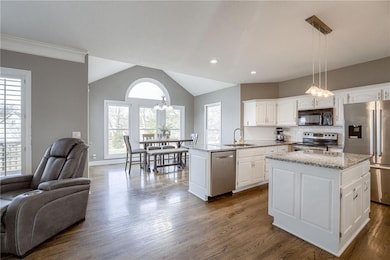
1204 SW Surrey Trace Lees Summit, MO 64081
Longview NeighborhoodHighlights
- Custom Closet System
- Deck
- Vaulted Ceiling
- Longview Farm Elementary School Rated A
- Recreation Room
- Traditional Architecture
About This Home
As of March 2025Welcome to this beautiful 2 story home in the Longview Farm subdivision offering 4 bedrooms, 4.5 baths, and incredible features throughout. From the moment you step inside, you'll be greeted by tile floors along with elegant crown molding in the formal dining and office, the perfect blend of sophistication. The main level boasts rich wood floors that flow seamlessly through the living room and kitchen creating a warm and inviting atmosphere as well as beautiful large windows with plantation shutters for added charm and privacy. The kitchen is a chef’s dream, featuring a walk-in pantry, ample cabinet and counter space, large, bright windows, granite countertops and plenty of room to entertain. Upstairs, the large master suite includes a sitting area as well a spacious en-suite bath and conveniently located laundry space. Each generously sized bedroom features large walk-in closets for ample storage as well as a connected bathroom ensuring comfort and convenience for everyone. The fully finished walk-out basement provides endless possibilities, whether as an entertainment space, guest suite or additional bedroom, complete with a wet bar, a full bath, and a huge storage area, including extra under-stair storage—perfect for keeping everything organized. Situated on a beautiful lot backing up to a scenic walking trail, this home offers a peaceful environment with plenty of green space for outdoor entertaining and activities while being conveniently close to local amenities, shopping centers and restaurants. Schedule a showing and make this exceptional property your own!
Last Agent to Sell the Property
Keller Williams KC North Brokerage Phone: 913-707-2120 License #2010010476 Listed on: 02/13/2025

Home Details
Home Type
- Single Family
Est. Annual Taxes
- $6,996
Year Built
- Built in 1996
Lot Details
- 0.32 Acre Lot
- Sprinkler System
- Many Trees
HOA Fees
- $80 Monthly HOA Fees
Parking
- 3 Car Attached Garage
- Front Facing Garage
- Garage Door Opener
Home Design
- Traditional Architecture
- Composition Roof
- Board and Batten Siding
- Stucco
Interior Spaces
- 2-Story Property
- Wet Bar
- Vaulted Ceiling
- Ceiling Fan
- Gas Fireplace
- Thermal Windows
- Great Room
- Formal Dining Room
- Home Office
- Recreation Room
- Finished Basement
- Walk-Out Basement
- Fire and Smoke Detector
Kitchen
- Eat-In Kitchen
- Walk-In Pantry
- Built-In Electric Oven
- Dishwasher
- Kitchen Island
Flooring
- Wood
- Ceramic Tile
- Luxury Vinyl Plank Tile
Bedrooms and Bathrooms
- 4 Bedrooms
- Custom Closet System
- Walk-In Closet
- Shower Only
Outdoor Features
- Deck
- Covered patio or porch
- Playground
Schools
- Longview Farms Elementary School
- Lee's Summit West High School
Utilities
- Central Air
- Heating System Uses Natural Gas
Listing and Financial Details
- Assessor Parcel Number 62-440-16-11-00-0-00-000
- $0 special tax assessment
Community Details
Overview
- Association fees include trash
- Young Management Group, Inc. Association
- Longview Farm Subdivision
Recreation
- Tennis Courts
- Community Pool
- Trails
Ownership History
Purchase Details
Home Financials for this Owner
Home Financials are based on the most recent Mortgage that was taken out on this home.Purchase Details
Home Financials for this Owner
Home Financials are based on the most recent Mortgage that was taken out on this home.Purchase Details
Home Financials for this Owner
Home Financials are based on the most recent Mortgage that was taken out on this home.Purchase Details
Purchase Details
Home Financials for this Owner
Home Financials are based on the most recent Mortgage that was taken out on this home.Purchase Details
Purchase Details
Home Financials for this Owner
Home Financials are based on the most recent Mortgage that was taken out on this home.Purchase Details
Purchase Details
Home Financials for this Owner
Home Financials are based on the most recent Mortgage that was taken out on this home.Similar Homes in the area
Home Values in the Area
Average Home Value in this Area
Purchase History
| Date | Type | Sale Price | Title Company |
|---|---|---|---|
| Warranty Deed | -- | Alliance Nationwide Title | |
| Quit Claim Deed | -- | Platinum Title Llc | |
| Warranty Deed | -- | Continental Title Company | |
| Quit Claim Deed | -- | None Available | |
| Warranty Deed | -- | Nations Title Agency Inc | |
| Interfamily Deed Transfer | -- | -- | |
| Corporate Deed | -- | Chicago Title Insurance Co | |
| Individual Deed | -- | Chicago Title Insurance Co | |
| Warranty Deed | -- | -- |
Mortgage History
| Date | Status | Loan Amount | Loan Type |
|---|---|---|---|
| Open | $150,000 | New Conventional | |
| Previous Owner | $241,350 | New Conventional | |
| Previous Owner | $239,665 | New Conventional | |
| Previous Owner | $50,000 | Commercial | |
| Previous Owner | $12,613 | Credit Line Revolving | |
| Previous Owner | $213,000 | Purchase Money Mortgage | |
| Previous Owner | $114,100 | Purchase Money Mortgage | |
| Previous Owner | $5,000 | Seller Take Back |
Property History
| Date | Event | Price | Change | Sq Ft Price |
|---|---|---|---|---|
| 03/24/2025 03/24/25 | Sold | -- | -- | -- |
| 02/28/2025 02/28/25 | Pending | -- | -- | -- |
| 02/27/2025 02/27/25 | For Sale | $475,000 | +35.7% | $130 / Sq Ft |
| 12/05/2019 12/05/19 | Sold | -- | -- | -- |
| 11/10/2019 11/10/19 | Pending | -- | -- | -- |
| 11/04/2019 11/04/19 | Price Changed | $350,000 | 0.0% | $96 / Sq Ft |
| 09/13/2019 09/13/19 | For Sale | $349,900 | -- | $96 / Sq Ft |
Tax History Compared to Growth
Tax History
| Year | Tax Paid | Tax Assessment Tax Assessment Total Assessment is a certain percentage of the fair market value that is determined by local assessors to be the total taxable value of land and additions on the property. | Land | Improvement |
|---|---|---|---|---|
| 2024 | $6,997 | $96,900 | $17,178 | $79,722 |
| 2023 | $6,946 | $96,900 | $17,178 | $79,722 |
| 2022 | $5,338 | $66,120 | $7,522 | $58,598 |
| 2021 | $5,448 | $66,120 | $7,522 | $58,598 |
| 2020 | $5,501 | $66,112 | $7,522 | $58,590 |
| 2019 | $5,351 | $66,112 | $7,522 | $58,590 |
| 2018 | $5,018 | $57,539 | $6,547 | $50,992 |
| 2017 | $5,018 | $57,539 | $6,547 | $50,992 |
| 2016 | $4,807 | $54,555 | $7,088 | $47,467 |
| 2014 | $4,807 | $53,485 | $6,949 | $46,536 |
Agents Affiliated with this Home
-
Drew Francis
D
Seller's Agent in 2025
Drew Francis
Keller Williams KC North
(816) 452-4200
1 in this area
42 Total Sales
-
Mikki Plaskett

Buyer's Agent in 2025
Mikki Plaskett
ReeceNichols - Lees Summit
(816) 728-7590
1 in this area
48 Total Sales
-
Frank Paszkiewicz
F
Seller's Agent in 2019
Frank Paszkiewicz
ReeceNichols - Lees Summit
(816) 589-3399
37 Total Sales
Map
Source: Heartland MLS
MLS Number: 2531365
APN: 62-440-16-11-00-0-00-000
- 1212 SW Surrey Trace
- 2775 SW 11th Terrace
- 2754 SW 11th Terrace
- 1216 SE Ranchland St
- 2770 SW 12 St
- 2767 SW 12th Terrace
- 2766 SW 12 St
- 2771 SW 12th Terrace
- 2755 SW 11th Terrace
- 2761 SW 11th St
- 2768 SW 11th St
- 1106 SW Fiord Dr
- 1034 SW Fiord Dr
- 1101 SW Fiord Dr
- 1051 SW Fiord Dr
- 1047 SW Fiord Dr
- 1055 SW Fiord Dr
- 1043 SW Fiord Dr
- 2713 SW 12 St
- 3238 SW Pergola Park Dr

