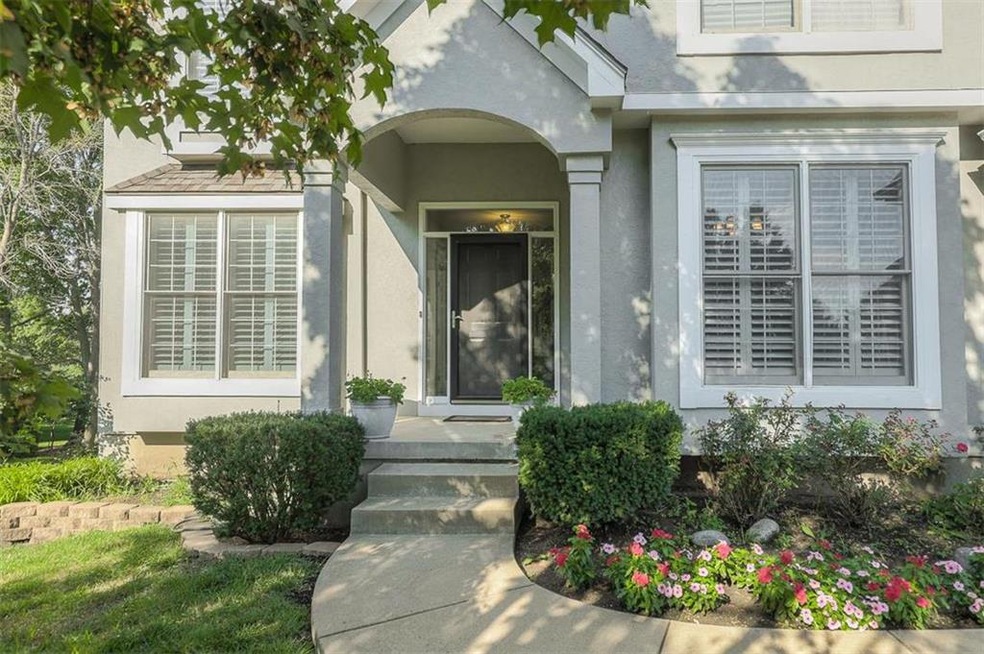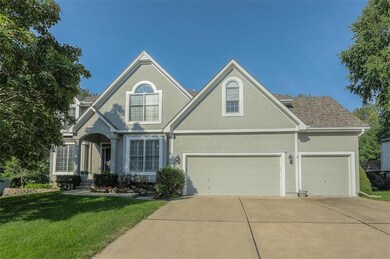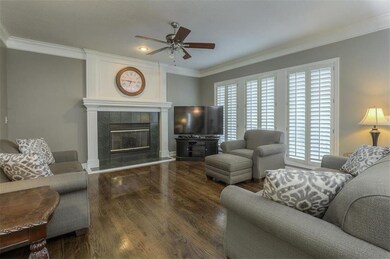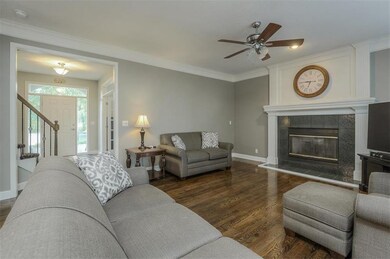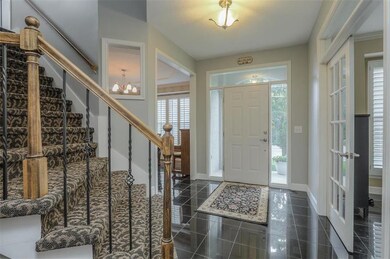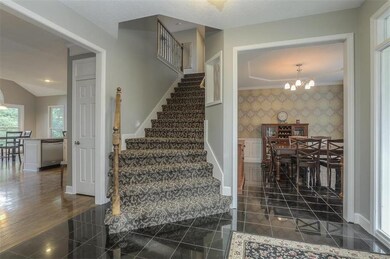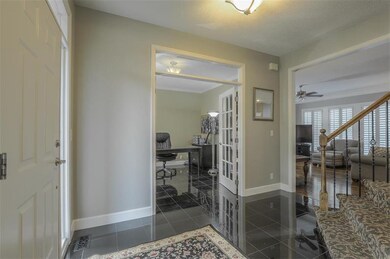
1204 SW Surrey Trace Lees Summit, MO 64081
Longview NeighborhoodHighlights
- Custom Closet System
- Deck
- Vaulted Ceiling
- Longview Farm Elementary School Rated A
- Recreation Room
- Traditional Architecture
About This Home
As of March 2025Everyone Already knows by now that the Most important Requirement with a Real Estate Purchase is Location and this Home meets that Requirement Perfectly! Nestled on One of the Best Lots in the Area, Backing to a Walking Trail, Play Area and Pool, with Quick Access to Highways and Fine Dining. The Interior is Just as Nice with It's Plantation Shutters, Remodeled Master Bath, Finished Walk Out Basement with Stained Concrete Floors, Screened In Porch, Not Just Granite Counters but Granite Flooring As Well. Plumbed for not One but Two Laundries (Bedroom Level & Main Level), New Roof, Huge Master with Adjoining Sitting Area or Nursery for Your Newest Addition, Upgraded Metal Spindles, Large Deck for Entertaining, Priced to Move, Now is the Time to Make this Your Own.
Last Agent to Sell the Property
ReeceNichols - Lees Summit License #1999138874 Listed on: 09/13/2019

Home Details
Home Type
- Single Family
Est. Annual Taxes
- $5,146
Lot Details
- 0.32 Acre Lot
- Sprinkler System
- Many Trees
HOA Fees
- $68 Monthly HOA Fees
Parking
- 3 Car Attached Garage
- Front Facing Garage
- Garage Door Opener
Home Design
- Traditional Architecture
- Composition Roof
- Board and Batten Siding
- Stucco
Interior Spaces
- Wet Bar: Natural Stone Floor, Shower Over Tub, Ceiling Fan(s), Laminate Counters, Walk-In Closet(s), Ceramic Tiles, Marble, Shower Only, Indirect Lighting, Shades/Blinds, Hardwood, Plantation Shutters, Granite Counters, Kitchen Island
- Built-In Features: Natural Stone Floor, Shower Over Tub, Ceiling Fan(s), Laminate Counters, Walk-In Closet(s), Ceramic Tiles, Marble, Shower Only, Indirect Lighting, Shades/Blinds, Hardwood, Plantation Shutters, Granite Counters, Kitchen Island
- Vaulted Ceiling
- Ceiling Fan: Natural Stone Floor, Shower Over Tub, Ceiling Fan(s), Laminate Counters, Walk-In Closet(s), Ceramic Tiles, Marble, Shower Only, Indirect Lighting, Shades/Blinds, Hardwood, Plantation Shutters, Granite Counters, Kitchen Island
- Skylights
- Gas Fireplace
- Thermal Windows
- Shades
- Plantation Shutters
- Drapes & Rods
- Formal Dining Room
- Home Office
- Recreation Room
- Screened Porch
- Fire and Smoke Detector
Kitchen
- Eat-In Kitchen
- Electric Oven or Range
- Dishwasher
- Kitchen Island
- Granite Countertops
- Laminate Countertops
Flooring
- Wood
- Wall to Wall Carpet
- Linoleum
- Laminate
- Stone
- Ceramic Tile
- Luxury Vinyl Plank Tile
- Luxury Vinyl Tile
Bedrooms and Bathrooms
- 4 Bedrooms
- Custom Closet System
- Cedar Closet: Natural Stone Floor, Shower Over Tub, Ceiling Fan(s), Laminate Counters, Walk-In Closet(s), Ceramic Tiles, Marble, Shower Only, Indirect Lighting, Shades/Blinds, Hardwood, Plantation Shutters, Granite Counters, Kitchen Island
- Walk-In Closet: Natural Stone Floor, Shower Over Tub, Ceiling Fan(s), Laminate Counters, Walk-In Closet(s), Ceramic Tiles, Marble, Shower Only, Indirect Lighting, Shades/Blinds, Hardwood, Plantation Shutters, Granite Counters, Kitchen Island
- Double Vanity
- Bathtub with Shower
Finished Basement
- Walk-Out Basement
- Sub-Basement: Bathroom 4
Outdoor Features
- Deck
- Playground
Schools
- Longview Farms Elementary School
- Lee's Summit West High School
Utilities
- Central Heating and Cooling System
Listing and Financial Details
- Assessor Parcel Number 62-440-16-11-00-0-00-000
Community Details
Overview
- Association fees include trash pick up
- Longview Farm Subdivision
Recreation
- Tennis Courts
- Community Pool
- Trails
Ownership History
Purchase Details
Home Financials for this Owner
Home Financials are based on the most recent Mortgage that was taken out on this home.Purchase Details
Home Financials for this Owner
Home Financials are based on the most recent Mortgage that was taken out on this home.Purchase Details
Home Financials for this Owner
Home Financials are based on the most recent Mortgage that was taken out on this home.Purchase Details
Purchase Details
Home Financials for this Owner
Home Financials are based on the most recent Mortgage that was taken out on this home.Purchase Details
Purchase Details
Home Financials for this Owner
Home Financials are based on the most recent Mortgage that was taken out on this home.Purchase Details
Purchase Details
Home Financials for this Owner
Home Financials are based on the most recent Mortgage that was taken out on this home.Similar Homes in the area
Home Values in the Area
Average Home Value in this Area
Purchase History
| Date | Type | Sale Price | Title Company |
|---|---|---|---|
| Warranty Deed | -- | Alliance Nationwide Title | |
| Quit Claim Deed | -- | Platinum Title Llc | |
| Warranty Deed | -- | Continental Title Company | |
| Quit Claim Deed | -- | None Available | |
| Warranty Deed | -- | Nations Title Agency Inc | |
| Interfamily Deed Transfer | -- | -- | |
| Corporate Deed | -- | Chicago Title Insurance Co | |
| Individual Deed | -- | Chicago Title Insurance Co | |
| Warranty Deed | -- | -- |
Mortgage History
| Date | Status | Loan Amount | Loan Type |
|---|---|---|---|
| Open | $150,000 | New Conventional | |
| Previous Owner | $241,350 | New Conventional | |
| Previous Owner | $239,665 | New Conventional | |
| Previous Owner | $50,000 | Commercial | |
| Previous Owner | $12,613 | Credit Line Revolving | |
| Previous Owner | $213,000 | Purchase Money Mortgage | |
| Previous Owner | $114,100 | Purchase Money Mortgage | |
| Previous Owner | $5,000 | Seller Take Back |
Property History
| Date | Event | Price | Change | Sq Ft Price |
|---|---|---|---|---|
| 03/24/2025 03/24/25 | Sold | -- | -- | -- |
| 02/28/2025 02/28/25 | Pending | -- | -- | -- |
| 02/27/2025 02/27/25 | For Sale | $475,000 | +35.7% | $130 / Sq Ft |
| 12/05/2019 12/05/19 | Sold | -- | -- | -- |
| 11/10/2019 11/10/19 | Pending | -- | -- | -- |
| 11/04/2019 11/04/19 | Price Changed | $350,000 | 0.0% | $96 / Sq Ft |
| 09/13/2019 09/13/19 | For Sale | $349,900 | -- | $96 / Sq Ft |
Tax History Compared to Growth
Tax History
| Year | Tax Paid | Tax Assessment Tax Assessment Total Assessment is a certain percentage of the fair market value that is determined by local assessors to be the total taxable value of land and additions on the property. | Land | Improvement |
|---|---|---|---|---|
| 2024 | $6,997 | $96,900 | $17,178 | $79,722 |
| 2023 | $6,946 | $96,900 | $17,178 | $79,722 |
| 2022 | $5,338 | $66,120 | $7,522 | $58,598 |
| 2021 | $5,448 | $66,120 | $7,522 | $58,598 |
| 2020 | $5,501 | $66,112 | $7,522 | $58,590 |
| 2019 | $5,351 | $66,112 | $7,522 | $58,590 |
| 2018 | $5,018 | $57,539 | $6,547 | $50,992 |
| 2017 | $5,018 | $57,539 | $6,547 | $50,992 |
| 2016 | $4,807 | $54,555 | $7,088 | $47,467 |
| 2014 | $4,807 | $53,485 | $6,949 | $46,536 |
Agents Affiliated with this Home
-
Drew Francis
D
Seller's Agent in 2025
Drew Francis
Keller Williams KC North
(816) 452-4200
1 in this area
42 Total Sales
-
Mikki Plaskett

Buyer's Agent in 2025
Mikki Plaskett
ReeceNichols - Lees Summit
(816) 728-7590
1 in this area
48 Total Sales
-
Frank Paszkiewicz
F
Seller's Agent in 2019
Frank Paszkiewicz
ReeceNichols - Lees Summit
(816) 589-3399
37 Total Sales
Map
Source: Heartland MLS
MLS Number: 2188673
APN: 62-440-16-11-00-0-00-000
- 1212 SW Surrey Trace
- 2775 SW 11th Terrace
- 2754 SW 11th Terrace
- 1216 SE Ranchland St
- 2770 SW 12 St
- 2767 SW 12th Terrace
- 2766 SW 12 St
- 2771 SW 12th Terrace
- 2755 SW 11th Terrace
- 2761 SW 11th St
- 2768 SW 11th St
- 1106 SW Fiord Dr
- 1034 SW Fiord Dr
- 1101 SW Fiord Dr
- 1051 SW Fiord Dr
- 1047 SW Fiord Dr
- 1055 SW Fiord Dr
- 1043 SW Fiord Dr
- 2713 SW 12 St
- 3238 SW Pergola Park Dr
