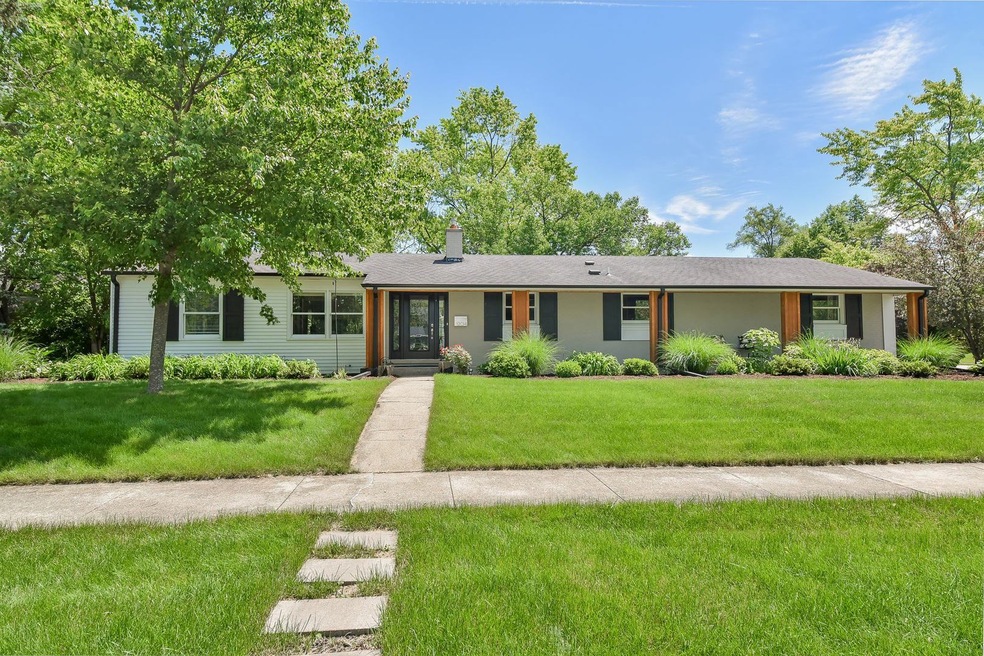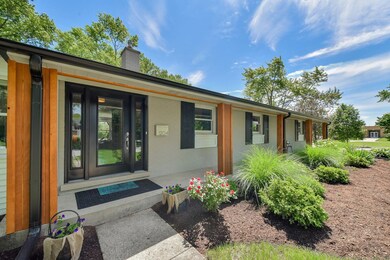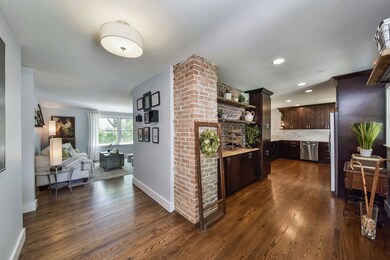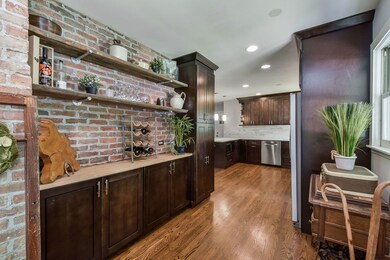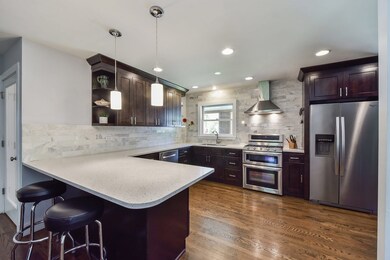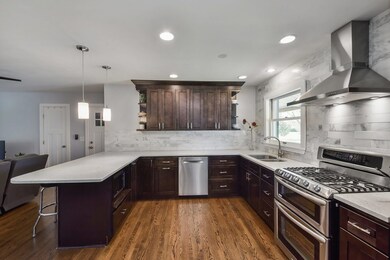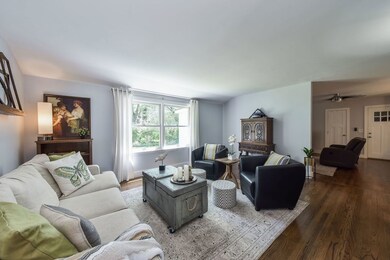
1204 Trefoil Ct Naperville, IL 60563
North Naperville NeighborhoodHighlights
- Open Floorplan
- Property is near a park
- Wood Flooring
- Beebe Elementary School Rated A
- Ranch Style House
- Screened Porch
About This Home
As of August 2022A rare find for this chic MOVE-IN READY RANCH home, located in highly desirable SAYBROOK. Modern, light and airy open-floor plan provides wonderful living and entertaining space. The stunning foyer leads you to the exposed brick pantry with dry bar area into the CHEF's KITCHEN complete with custom cabinetry floor to ceiling, granite countertops, full extension-soft close drawers, SS Appliances, recessed lighting, with peninsula island. ON Trend paint colors, white trim and beautiful hardwood flooring throughout most of the home. Gorgeous living room has tons of light with views of the backyard. The cozy family room has easy access to a sensational 3 Season Porch surrounded by sliding glass doors leading to the brick paver patio and fire pit area in the lovely private backyard. The PRIMARY Bedroom features an updated en-suite bathroom. Across the hall, there are two additional bedrooms and a renovated hall bathroom for one floor living. Unfinished basement with plenty of storage and flex space. Located on a coveted tree-lined street in the neighborhood right from Beebe Elementary and walking distance to Saybrook Bath & Racquet Club. HIGHLY ACCLAIMED DISTRICT #203 SCHOOLS. Close proximity to DOWNTOWN NAPERVILLE, Metra, schools, parks, shopping, restaurants and more! ***New HVAC System Installed 2022***
Last Agent to Sell the Property
@properties Christie's International Real Estate License #475166285 Listed on: 06/13/2022

Home Details
Home Type
- Single Family
Est. Annual Taxes
- $7,639
Year Built
- Built in 1962
Lot Details
- Lot Dimensions are 75x110.21x95.09x140.70
- Paved or Partially Paved Lot
Parking
- 2 Car Attached Garage
- Garage Transmitter
- Garage Door Opener
- Driveway
- Parking Space is Owned
Home Design
- Ranch Style House
- Asphalt Roof
Interior Spaces
- 1,492 Sq Ft Home
- Open Floorplan
- Bar
- Entrance Foyer
- Family Room
- Combination Dining and Living Room
- Screened Porch
- Wood Flooring
Bedrooms and Bathrooms
- 3 Bedrooms
- 3 Potential Bedrooms
- 2 Full Bathrooms
Unfinished Basement
- Partial Basement
- Crawl Space
Outdoor Features
- Patio
- Fire Pit
Location
- Property is near a park
Schools
- Beebe Elementary School
- Jefferson Junior High School
- Naperville North High School
Utilities
- Central Air
- Heating System Uses Natural Gas
- Lake Michigan Water
Community Details
Overview
- Saybrook Subdivision
Recreation
- Tennis Courts
- Community Pool
Ownership History
Purchase Details
Purchase Details
Home Financials for this Owner
Home Financials are based on the most recent Mortgage that was taken out on this home.Purchase Details
Home Financials for this Owner
Home Financials are based on the most recent Mortgage that was taken out on this home.Purchase Details
Similar Homes in Naperville, IL
Home Values in the Area
Average Home Value in this Area
Purchase History
| Date | Type | Sale Price | Title Company |
|---|---|---|---|
| Quit Claim Deed | -- | None Listed On Document | |
| Warranty Deed | $470,000 | Pro Title Group | |
| Deed | $265,500 | C T I C Dupage | |
| Interfamily Deed Transfer | -- | None Available |
Mortgage History
| Date | Status | Loan Amount | Loan Type |
|---|---|---|---|
| Previous Owner | $400,000 | New Conventional | |
| Previous Owner | $296,000 | New Conventional | |
| Previous Owner | $250,400 | New Conventional |
Property History
| Date | Event | Price | Change | Sq Ft Price |
|---|---|---|---|---|
| 08/15/2022 08/15/22 | Sold | $470,000 | -5.8% | $315 / Sq Ft |
| 07/13/2022 07/13/22 | Pending | -- | -- | -- |
| 06/13/2022 06/13/22 | For Sale | $499,000 | +88.0% | $334 / Sq Ft |
| 06/01/2015 06/01/15 | Sold | $265,400 | +4.1% | $177 / Sq Ft |
| 04/05/2015 04/05/15 | Pending | -- | -- | -- |
| 04/01/2015 04/01/15 | For Sale | $254,900 | -- | $170 / Sq Ft |
Tax History Compared to Growth
Tax History
| Year | Tax Paid | Tax Assessment Tax Assessment Total Assessment is a certain percentage of the fair market value that is determined by local assessors to be the total taxable value of land and additions on the property. | Land | Improvement |
|---|---|---|---|---|
| 2024 | $9,478 | $162,722 | $76,195 | $86,527 |
| 2023 | $9,130 | $148,510 | $69,540 | $78,970 |
| 2022 | $7,931 | $128,550 | $66,600 | $61,950 |
| 2021 | $7,639 | $123,690 | $64,080 | $59,610 |
| 2020 | $7,475 | $121,470 | $62,930 | $58,540 |
| 2019 | $7,255 | $116,220 | $60,210 | $56,010 |
| 2018 | $6,246 | $100,870 | $60,210 | $40,660 |
| 2017 | $6,117 | $97,470 | $58,180 | $39,290 |
| 2016 | $5,991 | $93,950 | $56,080 | $37,870 |
| 2015 | $6,387 | $99,600 | $52,810 | $46,790 |
| 2014 | $7,441 | $110,970 | $50,780 | $60,190 |
| 2013 | $7,330 | $111,230 | $50,900 | $60,330 |
Agents Affiliated with this Home
-

Seller's Agent in 2022
Kim Preusch
@ Properties
(847) 208-8978
22 in this area
445 Total Sales
-

Buyer's Agent in 2022
Ron Wexler
Keller Williams Preferred Rlty
(708) 629-5151
1 in this area
496 Total Sales
-

Seller's Agent in 2015
Anthony Monteleone
RE/MAX
(630) 339-4019
50 Total Sales
-
C
Buyer's Agent in 2015
Caroline Barzyk
Baird & Warner
Map
Source: Midwest Real Estate Data (MRED)
MLS Number: 11432274
APN: 08-07-302-021
- 1216 Suffolk St
- 212 E 11th Ave
- 1216 N Main St
- 1114 N Webster St
- 1314 N Eagle St
- 1308 N Wright St
- 905 N Webster St
- 1528 Apache Dr
- 1525 Chickasaw Dr
- 1056 N Mill St Unit 103
- 1056 N Mill St Unit 306
- 717 N Brainard St
- 715 N Brainard St
- 1004 N Mill St Unit 106
- 520 Burning Tree Ln Unit 306
- 416 Iroquois Ave
- 27W141 48th St
- 1105 N Mill St Unit 215
- 608 Iroquois Ave
- 1554 Chickasaw Dr
