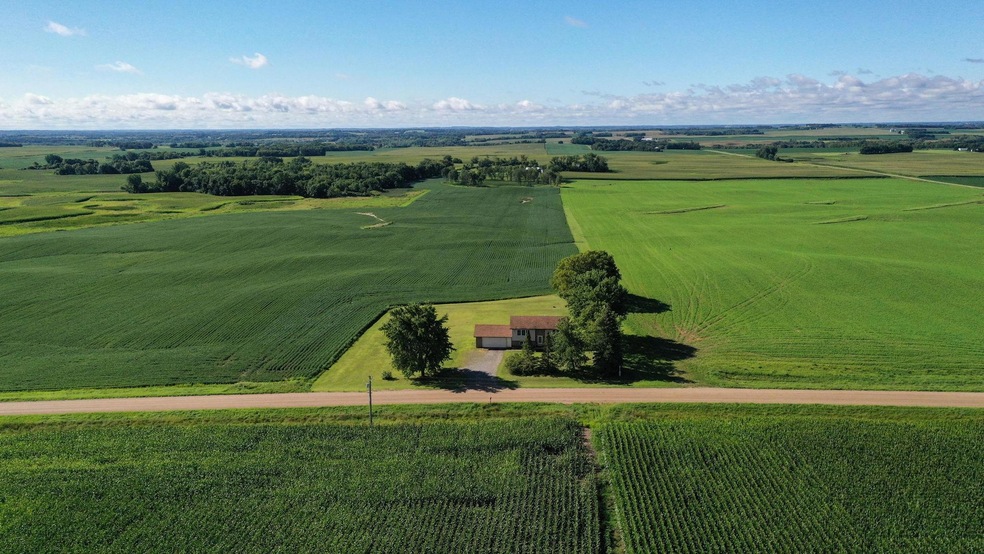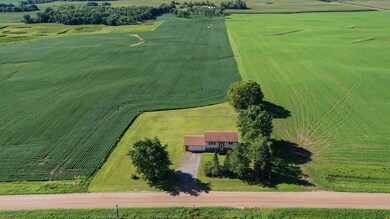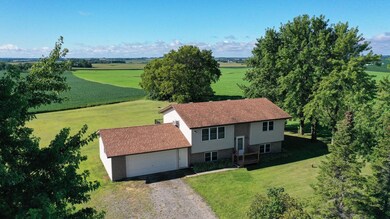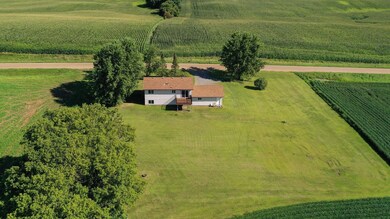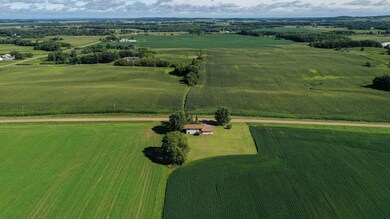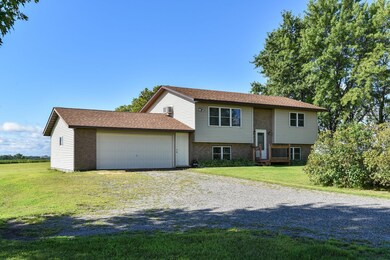
12045 120th St Kimball, MN 55353
Highlights
- Deck
- The kitchen features windows
- Living Room
- No HOA
- 2 Car Attached Garage
- Entrance Foyer
About This Home
As of October 2024* !HERE IT IS! * Welcome Home! * Gorgeous private setting with breathtaking country views you can see for miles! * Nestled on a high point in Stearns County gives this home a truly one-of-a-kind setting and views! * Open main floor plan with updated kitchen, dining room and living room * From the Dining Room, step out on your maintenance free deck to take in the beautiful views * Newer Windows throughout * 3 bedrooms and 2 Full Bathrooms * Just under 1,700 finished square feet * Large Lower Level family room with ceiling fan * Lower Level Laundry Room with utility sink * Attached Oversized 2 Car Garage (24x24) with 2 service doors - one for front and one for backyard * 200 AMP Electrical Service * Less than 30 minute commute to Downtown St. Cloud and about an hour commute to Twin Cities * Don't miss this opportunity! *
Home Details
Home Type
- Single Family
Est. Annual Taxes
- $1,750
Year Built
- Built in 1979
Lot Details
- 1 Acre Lot
- Lot Dimensions are 160x270
- Unpaved Streets
Parking
- 2 Car Attached Garage
- Garage Door Opener
Home Design
- Bi-Level Home
- Architectural Shingle Roof
Interior Spaces
- Entrance Foyer
- Family Room
- Living Room
- Utility Room
Kitchen
- Range
- Microwave
- The kitchen features windows
Bedrooms and Bathrooms
- 3 Bedrooms
- 2 Full Bathrooms
Laundry
- Dryer
- Washer
Finished Basement
- Basement Fills Entire Space Under The House
- Natural lighting in basement
Outdoor Features
- Deck
Utilities
- Baseboard Heating
- 200+ Amp Service
- Private Water Source
- Well
- Drilled Well
Community Details
- No Home Owners Association
Listing and Financial Details
- Assessor Parcel Number 20112620002
Ownership History
Purchase Details
Home Financials for this Owner
Home Financials are based on the most recent Mortgage that was taken out on this home.Similar Homes in Kimball, MN
Home Values in the Area
Average Home Value in this Area
Purchase History
| Date | Type | Sale Price | Title Company |
|---|---|---|---|
| Deed | $245,000 | -- | |
| Personal Reps Deed | $245,000 | None Listed On Document |
Mortgage History
| Date | Status | Loan Amount | Loan Type |
|---|---|---|---|
| Open | $9,000 | New Conventional | |
| Previous Owner | $237,650 | New Conventional | |
| Previous Owner | $243,000 | New Conventional |
Property History
| Date | Event | Price | Change | Sq Ft Price |
|---|---|---|---|---|
| 10/04/2024 10/04/24 | Sold | $245,000 | 0.0% | $146 / Sq Ft |
| 09/26/2024 09/26/24 | Pending | -- | -- | -- |
| 08/27/2024 08/27/24 | Off Market | $245,000 | -- | -- |
| 08/22/2024 08/22/24 | For Sale | $239,900 | -- | $143 / Sq Ft |
Tax History Compared to Growth
Tax History
| Year | Tax Paid | Tax Assessment Tax Assessment Total Assessment is a certain percentage of the fair market value that is determined by local assessors to be the total taxable value of land and additions on the property. | Land | Improvement |
|---|---|---|---|---|
| 2025 | $1,888 | $244,700 | $49,400 | $195,300 |
| 2024 | $1,888 | $225,000 | $49,400 | $175,600 |
| 2023 | $1,758 | $202,000 | $49,400 | $152,600 |
| 2022 | $1,480 | $154,500 | $41,000 | $113,500 |
| 2021 | $1,428 | $154,500 | $41,000 | $113,500 |
| 2020 | $1,416 | $143,400 | $41,000 | $102,400 |
| 2019 | $1,374 | $141,700 | $41,000 | $100,700 |
| 2018 | $1,268 | $122,300 | $36,000 | $86,300 |
| 2017 | $1,226 | $116,300 | $34,000 | $82,300 |
| 2016 | $1,170 | $0 | $0 | $0 |
| 2015 | $1,102 | $0 | $0 | $0 |
| 2014 | -- | $0 | $0 | $0 |
Agents Affiliated with this Home
-
Brian Leonard

Seller's Agent in 2024
Brian Leonard
RE/MAX Results
(612) 388-7653
285 Total Sales
-
Margaret Serbus

Buyer's Agent in 2024
Margaret Serbus
Edina Realty, Inc.
(320) 267-2516
45 Total Sales
Map
Source: NorthstarMLS
MLS Number: 6586566
APN: 20.11262.0002
- 11965 State Highway 15
- 509 3rd St S
- 511 2nd St S
- 340 4th St N
- 30 Elm St N
- 540 Western Ave N
- 60 N Main St
- 210 Linden Ave E
- 21 Cherry St N
- 300 Linden Ave E
- 310 Hazel Ave E
- 603 603 N Elm St
- 600 Elm St N
- 110 Glenshire Blvd S
- 221 Glen Ln N
- 230 Newspaper Run NE
- 100 Sunrise Dr
- 280 Publishers Dr NE
- 125 Cedar St SE
- 138 Cedar St SE
