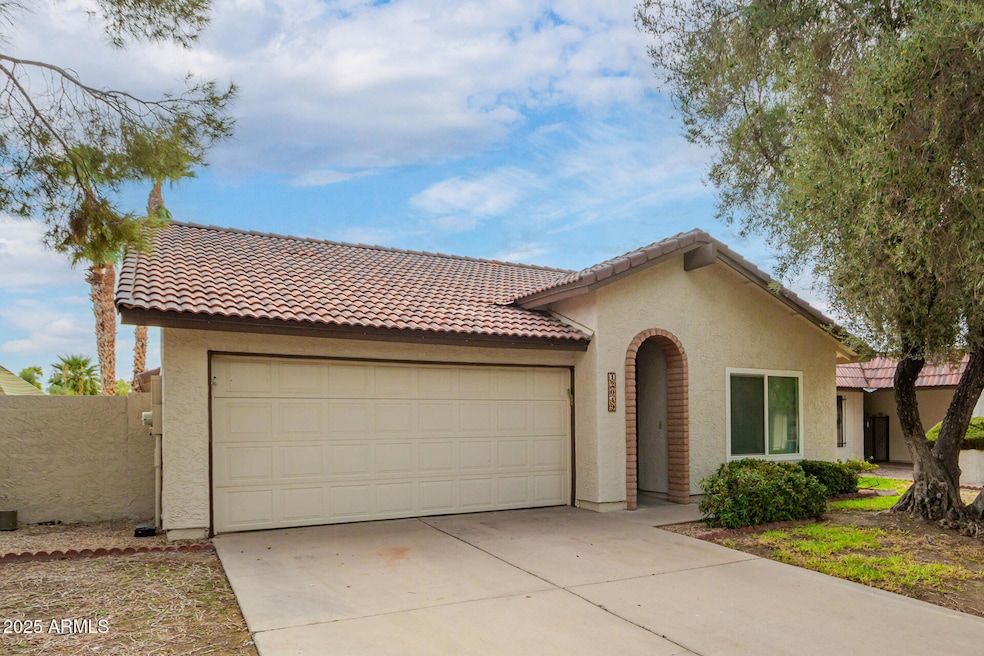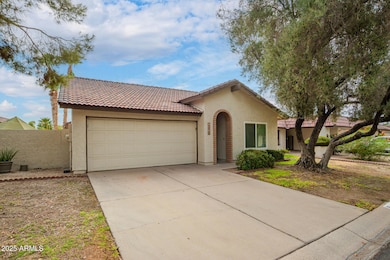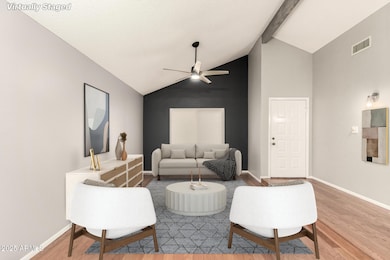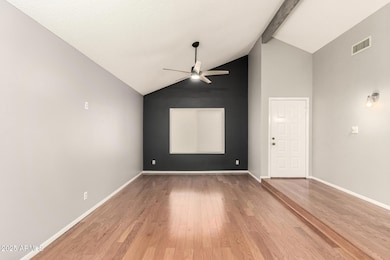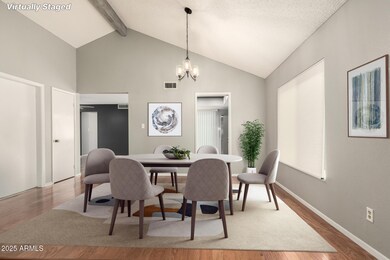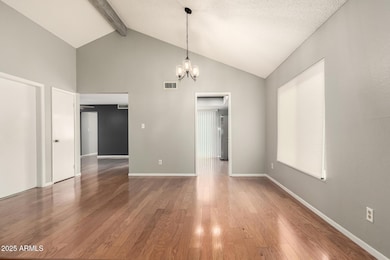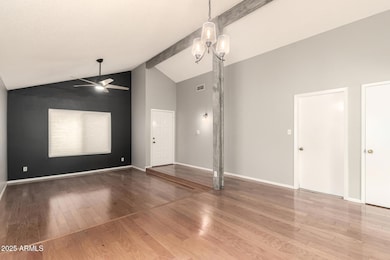12049 S Potomac St Phoenix, AZ 85044
Ahwatukee NeighborhoodEstimated payment $2,445/month
Highlights
- Fitness Center
- Wood Flooring
- Pickleball Courts
- Vaulted Ceiling
- Community Indoor Pool
- 2 Car Direct Access Garage
About This Home
In the heart of the Ahwatukee adult community is this darling 3 bedroom/2 bathroom home. Light, bright and clean as a whistle, with the convenience of no carpeting, but rather wood floors. It also features brand new efficient windows and arcadia door. The vaulted living room and dining room are separated from the galley kitchen with its newer stainless steel appliances & breakfast bar which is adjacent to the family room. Off the hall is the main bedroom ensuite, two secondary bedrooms and a remodeled full hall bath. Some light fixtures are updated and the interior was tastefully painted in 2020. The HOA cares for the front yard, paints the exterior and maintains the roof. Truly a lock and leave patio home. The friendly neighbors meet weekly for coffee to share life! The Ahwatukee Rec Center offers a swimming pool and spa, pickleball, billiards, gym and much more. The community is close to Sky Harbor Airport besides offering great restaurants and shopping. Ahwatukee Golf Course is within walking distance and a great place to entertain guests. Better take a look at this property! Newer water heater Water softener new in 2022
Windows & sliding door new in 2023
AC new in 2019
Newer garage door opener
Home Details
Home Type
- Single Family
Est. Annual Taxes
- $1,635
Year Built
- Built in 1981
Lot Details
- 4,380 Sq Ft Lot
- East or West Exposure
- Block Wall Fence
- Front and Back Yard Sprinklers
- Grass Covered Lot
HOA Fees
Parking
- 2 Car Direct Access Garage
- Garage Door Opener
Home Design
- Wood Frame Construction
- Tile Roof
- Built-Up Roof
- Stucco
Interior Spaces
- 1,430 Sq Ft Home
- 1-Story Property
- Vaulted Ceiling
- Ceiling Fan
- Skylights
- Double Pane Windows
- Wood Flooring
Kitchen
- Eat-In Kitchen
- Breakfast Bar
- Electric Cooktop
- Built-In Microwave
Bedrooms and Bathrooms
- 3 Bedrooms
- 2 Bathrooms
Outdoor Features
- Patio
Schools
- Kyrene De La Colina Elementary School
- Kyrene Centennial Middle School
- Mountain Pointe High School
Utilities
- Central Air
- Heating Available
- High Speed Internet
- Cable TV Available
Listing and Financial Details
- Tax Lot 2537
- Assessor Parcel Number 306-12-118
Community Details
Overview
- Association fees include roof repair, ground maintenance, front yard maint, roof replacement, maintenance exterior
- City Pop Mgmt Association, Phone Number (602) 437-4777
- Secondary HOA Phone (480) 893-3502
- Association Phone (480) 893-3502
- Built by Presley
- Ahwatukee Rt 2 Subdivision, Laguna Floorplan
Amenities
- Recreation Room
Recreation
- Pickleball Courts
- Fitness Center
- Community Indoor Pool
- Heated Community Pool
- Lap or Exercise Community Pool
- Community Spa
- Children's Pool
- Bike Trail
Map
Home Values in the Area
Average Home Value in this Area
Tax History
| Year | Tax Paid | Tax Assessment Tax Assessment Total Assessment is a certain percentage of the fair market value that is determined by local assessors to be the total taxable value of land and additions on the property. | Land | Improvement |
|---|---|---|---|---|
| 2025 | $1,681 | $18,758 | -- | -- |
| 2024 | $1,600 | $17,864 | -- | -- |
| 2023 | $1,600 | $27,320 | $5,460 | $21,860 |
| 2022 | $1,524 | $21,450 | $4,290 | $17,160 |
| 2021 | $1,590 | $19,110 | $3,820 | $15,290 |
| 2020 | $1,550 | $18,620 | $3,720 | $14,900 |
| 2019 | $1,501 | $17,920 | $3,580 | $14,340 |
| 2018 | $1,450 | $16,880 | $3,370 | $13,510 |
| 2017 | $1,384 | $15,420 | $3,080 | $12,340 |
| 2016 | $1,402 | $15,420 | $3,080 | $12,340 |
| 2015 | $1,255 | $14,320 | $2,860 | $11,460 |
Property History
| Date | Event | Price | List to Sale | Price per Sq Ft | Prior Sale |
|---|---|---|---|---|---|
| 12/03/2025 12/03/25 | Price Changed | $385,000 | +2.7% | $269 / Sq Ft | |
| 11/18/2025 11/18/25 | Sold | $375,000 | -2.6% | $262 / Sq Ft | |
| 10/19/2025 10/19/25 | Pending | -- | -- | -- | |
| 09/29/2025 09/29/25 | Price Changed | $385,000 | -2.5% | $269 / Sq Ft | |
| 08/16/2025 08/16/25 | For Sale | $395,000 | +3.9% | $276 / Sq Ft | |
| 02/28/2022 02/28/22 | Sold | $380,000 | +1.4% | $266 / Sq Ft | View Prior Sale |
| 01/30/2022 01/30/22 | Pending | -- | -- | -- | |
| 01/25/2022 01/25/22 | For Sale | $374,900 | +36.3% | $262 / Sq Ft | |
| 09/25/2020 09/25/20 | Sold | $275,000 | 0.0% | $192 / Sq Ft | View Prior Sale |
| 08/21/2020 08/21/20 | For Sale | $275,000 | -- | $192 / Sq Ft |
Purchase History
| Date | Type | Sale Price | Title Company |
|---|---|---|---|
| Warranty Deed | -- | None Listed On Document | |
| Warranty Deed | -- | None Listed On Document | |
| Warranty Deed | $380,000 | Magnus Title | |
| Warranty Deed | $275,000 | Premier Title Agency | |
| Warranty Deed | $125,800 | Security Title Agency | |
| Interfamily Deed Transfer | -- | First American Title | |
| Warranty Deed | $119,000 | First American Title |
Mortgage History
| Date | Status | Loan Amount | Loan Type |
|---|---|---|---|
| Previous Owner | $265,000 | New Conventional | |
| Previous Owner | $275,000 | VA | |
| Previous Owner | $100,640 | New Conventional | |
| Previous Owner | $95,200 | New Conventional |
Source: Arizona Regional Multiple Listing Service (ARMLS)
MLS Number: 6906921
APN: 306-12-118
- 12210 S Potomac St
- 12221 S Paiute St
- 12059 S Paiute St
- 12222 S Paiute St
- 4820 E Ahwatukee Dr
- 11839 S Tonopah Dr
- 12243 S Chippewa Dr
- 11837 S Tonopah Dr
- 12405 S Potomac St
- 12326 S Shoshoni Dr
- 4916 E Hopi St
- 4761 E Ute Ct
- 12154 S Ki Rd
- 11831 S Paiute St
- 4790 E Navajo St
- 11830 S Paiute St
- 12244 S 45th St
- 4846 E Paiute St
- 11639 S Jokake St
- 11643 S Iroquois Dr
