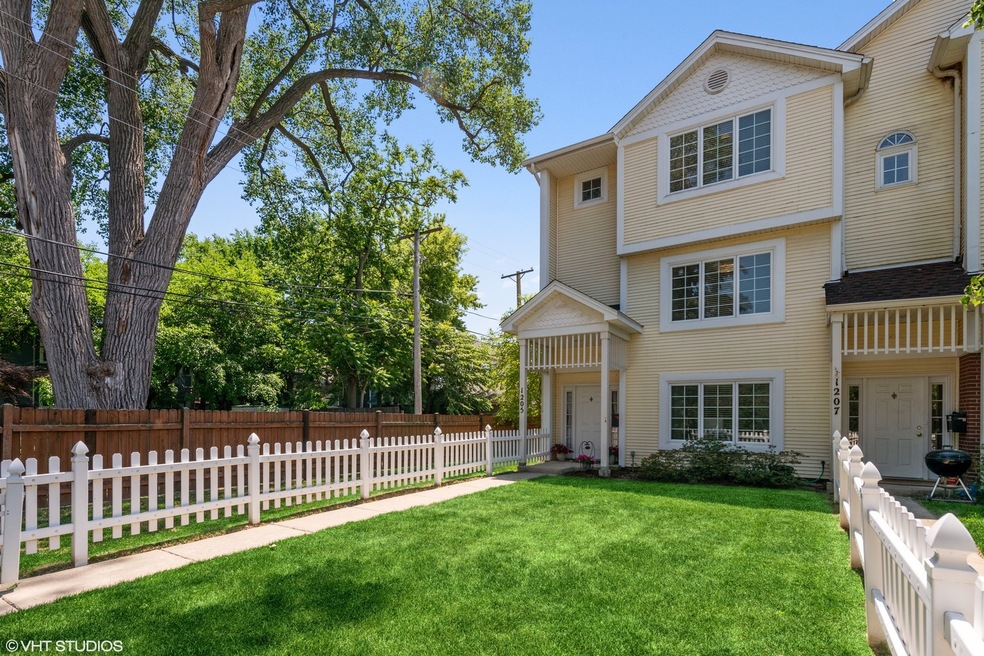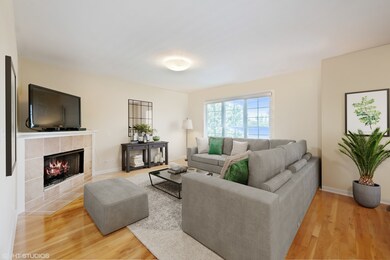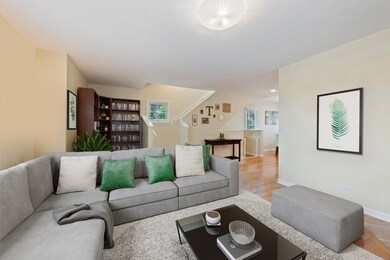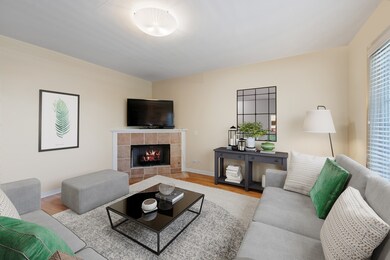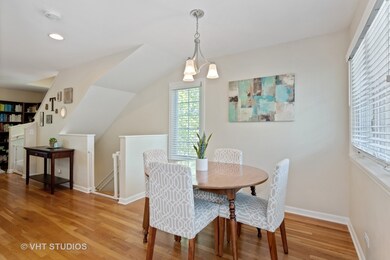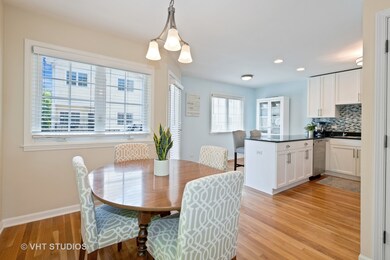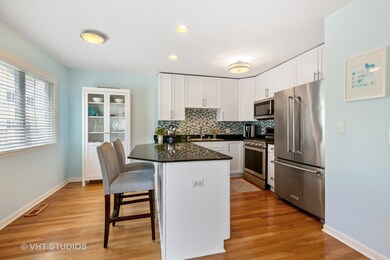
1205 Dodge Ave Unit 1205DODG Evanston, IL 60202
West Village NeighborhoodHighlights
- Vaulted Ceiling
- Wood Flooring
- End Unit
- Nichols Middle School Rated A-
- Main Floor Bedroom
- 4-minute walk to Grandmother Park
About This Home
As of August 2021Tucked away in the back of the complex away from Dodge St, this rarely available end unit townhome in prime Evanston location is a hidden gem with it's massive private yard! The inviting foyer welcomes you in and leads to the light and airy living room featuring gas fireplace and reading nook. Refreshed kitchen boasts white cabinetry, stylish tile backsplash, stainless steel appliances, breakfast bar with extra barstool seating, plus enough room for an eat-in dining table. Powder room also conveniently located on the main level. Upstairs you'll find all three bedrooms, all with soaring vaulted ceilings and skylights. Primary suite features huge walk-in closet and ensuite bathroom with tub/shower combo. Two additional bedrooms share a full bath, also with tub/shower combo. In-unit side by side washer/dryer located on upper level adjacent to bedrooms. Lower level features separate office/den space/4th bedroom with new French doors, perfect for your work from home needs, as well as access to the attached two car garage! Multiple outdoor living options including covered balcony off the kitchen with space for grilling, plus private, fully fenced front yard and common side yard. Short walk to newly renovated Robert Crown community center, sports complex and library, and easy access to Crain/Dodge bus stop, Metra/CTA, I-94 or Lakeshore Dr!
Last Agent to Sell the Property
@properties Christie's International Real Estate License #475136277 Listed on: 07/07/2021

Co-Listed By
@properties Christie's International Real Estate License #475125207
Townhouse Details
Home Type
- Townhome
Est. Annual Taxes
- $4,925
Year Built
- Built in 2000
Lot Details
- End Unit
HOA Fees
- $350 Monthly HOA Fees
Parking
- 2 Car Attached Garage
- Parking Included in Price
Interior Spaces
- 2,040 Sq Ft Home
- 3-Story Property
- Vaulted Ceiling
- Skylights
- Gas Log Fireplace
- Living Room with Fireplace
- Formal Dining Room
- Storage
Kitchen
- Gas Cooktop
- <<microwave>>
- Dishwasher
- Stainless Steel Appliances
- Granite Countertops
- Disposal
Flooring
- Wood
- Partially Carpeted
Bedrooms and Bathrooms
- 3 Bedrooms
- 3 Potential Bedrooms
- Main Floor Bedroom
- Walk-In Closet
Laundry
- Laundry closet
- Dryer
- Washer
Outdoor Features
- Balcony
- Patio
Schools
- Washington Elementary School
- Nichols Middle School
- Evanston Twp High School
Utilities
- Forced Air Heating and Cooling System
- Heating System Uses Natural Gas
- Lake Michigan Water
Listing and Financial Details
- Homeowner Tax Exemptions
Community Details
Overview
- Association fees include parking, insurance, exterior maintenance, lawn care, scavenger, snow removal
- 12 Units
- Crain Street Commons Subdivision
Pet Policy
- Dogs and Cats Allowed
Ownership History
Purchase Details
Home Financials for this Owner
Home Financials are based on the most recent Mortgage that was taken out on this home.Purchase Details
Home Financials for this Owner
Home Financials are based on the most recent Mortgage that was taken out on this home.Purchase Details
Home Financials for this Owner
Home Financials are based on the most recent Mortgage that was taken out on this home.Purchase Details
Home Financials for this Owner
Home Financials are based on the most recent Mortgage that was taken out on this home.Purchase Details
Home Financials for this Owner
Home Financials are based on the most recent Mortgage that was taken out on this home.Similar Homes in the area
Home Values in the Area
Average Home Value in this Area
Purchase History
| Date | Type | Sale Price | Title Company |
|---|---|---|---|
| Warranty Deed | $390,000 | Attorney | |
| Warranty Deed | $259,000 | First American | |
| Warranty Deed | $305,000 | Attorneys Title Guaranty Fun | |
| Warranty Deed | $355,000 | Multiple | |
| Warranty Deed | $252,500 | Centennial Title Incorporate |
Mortgage History
| Date | Status | Loan Amount | Loan Type |
|---|---|---|---|
| Open | $351,000 | New Conventional | |
| Previous Owner | $240,000 | New Conventional | |
| Previous Owner | $246,050 | New Conventional | |
| Previous Owner | $239,112 | FHA | |
| Previous Owner | $284,000 | New Conventional | |
| Previous Owner | $218,000 | Unknown | |
| Previous Owner | $223,000 | No Value Available |
Property History
| Date | Event | Price | Change | Sq Ft Price |
|---|---|---|---|---|
| 08/20/2021 08/20/21 | Sold | $390,000 | -2.5% | $191 / Sq Ft |
| 07/08/2021 07/08/21 | Pending | -- | -- | -- |
| 07/07/2021 07/07/21 | For Sale | $399,900 | +54.4% | $196 / Sq Ft |
| 03/10/2014 03/10/14 | Sold | $259,000 | -7.2% | $127 / Sq Ft |
| 01/27/2014 01/27/14 | Pending | -- | -- | -- |
| 10/13/2013 10/13/13 | For Sale | $279,000 | -- | $137 / Sq Ft |
Tax History Compared to Growth
Tax History
| Year | Tax Paid | Tax Assessment Tax Assessment Total Assessment is a certain percentage of the fair market value that is determined by local assessors to be the total taxable value of land and additions on the property. | Land | Improvement |
|---|---|---|---|---|
| 2024 | $8,286 | $37,544 | $4,767 | $32,777 |
| 2023 | $7,926 | $37,544 | $4,767 | $32,777 |
| 2022 | $7,926 | $37,544 | $4,767 | $32,777 |
| 2021 | $4,945 | $21,964 | $3,177 | $18,787 |
| 2020 | $4,939 | $21,964 | $3,177 | $18,787 |
| 2019 | $4,925 | $24,450 | $3,177 | $21,273 |
| 2018 | $5,703 | $24,252 | $2,648 | $21,604 |
| 2017 | $5,570 | $24,252 | $2,648 | $21,604 |
| 2016 | $5,506 | $24,252 | $2,648 | $21,604 |
| 2015 | $6,175 | $25,651 | $2,184 | $23,467 |
| 2014 | $6,130 | $25,651 | $2,184 | $23,467 |
| 2013 | $6,327 | $27,015 | $2,184 | $24,831 |
Agents Affiliated with this Home
-
Bari Levine

Seller's Agent in 2021
Bari Levine
@ Properties
(773) 472-0200
1 in this area
365 Total Sales
-
Elena Theodoros-Tamillo

Seller Co-Listing Agent in 2021
Elena Theodoros-Tamillo
@ Properties
(773) 830-4008
1 in this area
326 Total Sales
-
Arsen Parashchak

Buyer's Agent in 2021
Arsen Parashchak
Soloma Realty
(312) 599-2382
1 in this area
21 Total Sales
-
Kim Kerbis

Seller's Agent in 2014
Kim Kerbis
@ Properties
(312) 339-1849
79 Total Sales
-
Olin Eargle

Seller Co-Listing Agent in 2014
Olin Eargle
@ Properties
(312) 771-1328
161 Total Sales
-
R
Buyer's Agent in 2014
Rebecca McDermott
Baird & Warner
Map
Source: Midwest Real Estate Data (MRED)
MLS Number: 11147418
APN: 10-24-200-042-1007
- 1813 Dempster St
- 1017 Dodge Ave
- 1723 Greenwood St
- 1927 Lee St
- 1122 Pitner Ave
- 928 Grey Ave
- 1422 Wesley Ave
- 1025 Wesley Ave
- 904 Grey Ave
- 1339 Fowler Ave
- 2321 Lee St
- 1335 Asbury Ave
- 1232 Ridge Ave
- 2408 Nathaniel Place
- 1520 Washington St
- 1021 Ridge Ct
- 1112 Greenwood St
- 1631 Monroe St
- 1810 Monroe St
- 3318 Wilder St
