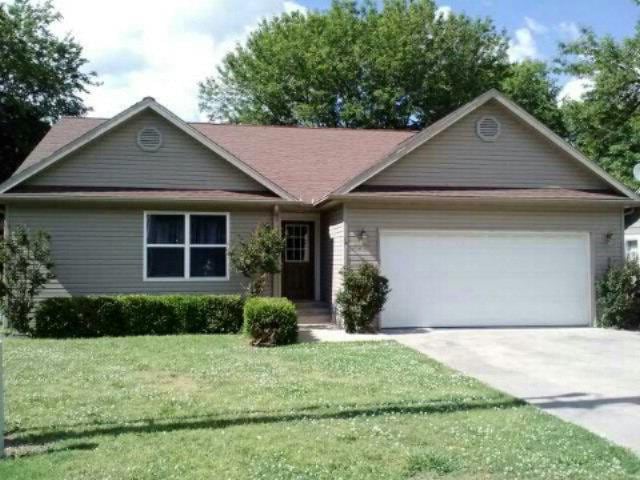
1205 E 11th St Pittsburg, KS 66762
Highlights
- Deck
- Ranch Style House
- Skylights
- Vaulted Ceiling
- Granite Countertops
- Fireplace
About This Home
As of February 2022Newer home, 3 bedroom, 2 bath, living room, open kitchen with lots of cabinets, utility area, 2 car attached garage, nice backyard with deck in back. Priced to sell!
Last Agent to Sell the Property
NaZar Saman
Listed on: 06/01/2014
Home Details
Home Type
- Single Family
Est. Annual Taxes
- $1,984
Year Built
- Built in 2005
Parking
- 2 Car Attached Garage
- Garage Door Opener
Home Design
- Ranch Style House
- Composition Roof
- Vinyl Siding
Interior Spaces
- 1,383 Sq Ft Home
- Wet Bar: Vinyl, Carpet, Ceramic Tiles
- Built-In Features: Vinyl, Carpet, Ceramic Tiles
- Vaulted Ceiling
- Ceiling Fan: Vinyl, Carpet, Ceramic Tiles
- Skylights
- Fireplace
- Shades
- Plantation Shutters
- Drapes & Rods
- Storm Windows
Kitchen
- Dishwasher
- Granite Countertops
- Laminate Countertops
- Disposal
Flooring
- Wall to Wall Carpet
- Linoleum
- Laminate
- Stone
- Ceramic Tile
- Luxury Vinyl Plank Tile
- Luxury Vinyl Tile
Bedrooms and Bathrooms
- 3 Bedrooms
- Cedar Closet: Vinyl, Carpet, Ceramic Tiles
- Walk-In Closet: Vinyl, Carpet, Ceramic Tiles
- 2 Full Bathrooms
- Double Vanity
- <<tubWithShowerToken>>
Outdoor Features
- Deck
- Enclosed patio or porch
Additional Features
- Lot Dimensions are 56 x 111
- Central Heating and Cooling System
Ownership History
Purchase Details
Home Financials for this Owner
Home Financials are based on the most recent Mortgage that was taken out on this home.Purchase Details
Home Financials for this Owner
Home Financials are based on the most recent Mortgage that was taken out on this home.Similar Homes in Pittsburg, KS
Home Values in the Area
Average Home Value in this Area
Purchase History
| Date | Type | Sale Price | Title Company |
|---|---|---|---|
| Warranty Deed | $165,000 | -- | |
| Grant Deed | $120,000 | Crawford Cnty Abstract Co Inc |
Mortgage History
| Date | Status | Loan Amount | Loan Type |
|---|---|---|---|
| Previous Owner | $96,000 | New Conventional |
Property History
| Date | Event | Price | Change | Sq Ft Price |
|---|---|---|---|---|
| 07/18/2025 07/18/25 | For Sale | $209,900 | +20.7% | $152 / Sq Ft |
| 02/07/2022 02/07/22 | Sold | -- | -- | -- |
| 12/14/2021 12/14/21 | For Sale | $173,900 | +74.8% | $126 / Sq Ft |
| 07/15/2014 07/15/14 | Sold | -- | -- | -- |
| 06/15/2014 06/15/14 | Pending | -- | -- | -- |
| 06/01/2014 06/01/14 | For Sale | $99,500 | -- | $72 / Sq Ft |
Tax History Compared to Growth
Tax History
| Year | Tax Paid | Tax Assessment Tax Assessment Total Assessment is a certain percentage of the fair market value that is determined by local assessors to be the total taxable value of land and additions on the property. | Land | Improvement |
|---|---|---|---|---|
| 2024 | $2,867 | $19,757 | $624 | $19,133 |
| 2023 | $2,813 | $18,975 | $647 | $18,328 |
| 2022 | $1,929 | $12,970 | $714 | $12,256 |
| 2021 | $1,758 | $11,508 | $714 | $10,794 |
| 2020 | $1,720 | $11,265 | $489 | $10,776 |
| 2019 | $1,682 | $11,044 | $489 | $10,555 |
| 2018 | $1,672 | $11,044 | $489 | $10,555 |
| 2017 | $1,669 | $11,044 | $465 | $10,579 |
| 2016 | $1,659 | $11,044 | $465 | $10,579 |
| 2015 | $1,956 | $11,044 | $457 | $10,587 |
| 2014 | $1,956 | $13,582 | $457 | $13,125 |
Agents Affiliated with this Home
-
Mason Strader
M
Seller's Agent in 2025
Mason Strader
Jones Heritage, REALTORS
(785) 851-8269
4 Total Sales
-
Chuck Parsons

Seller's Agent in 2022
Chuck Parsons
Cobb Realty Inc
(620) 249-1500
248 Total Sales
-
N
Seller's Agent in 2014
NaZar Saman
Map
Source: Heartland MLS
MLS Number: P113486
APN: 205-21-0-30-03-004.00-0
- 1326 E 14th St
- 1003 E 9th St
- 1101 Lakewood Dr
- 908 E 11th St
- 902 E 10th St
- 1702 Countryside Dr
- 725 E 10th St
- 0 N Rouse St
- 613 E 9th St
- 2222 N Rouse St
- 2006 Colonial Dr
- 510 E 9th St
- 1004 N Grand St
- 2007 Windsor Dr
- 2002 N Michigan St
- 1705 N Smelter St
- 417 E 9th St
- 1409 N Grand St
- 613 E 21st St
- 602 N Grand St
