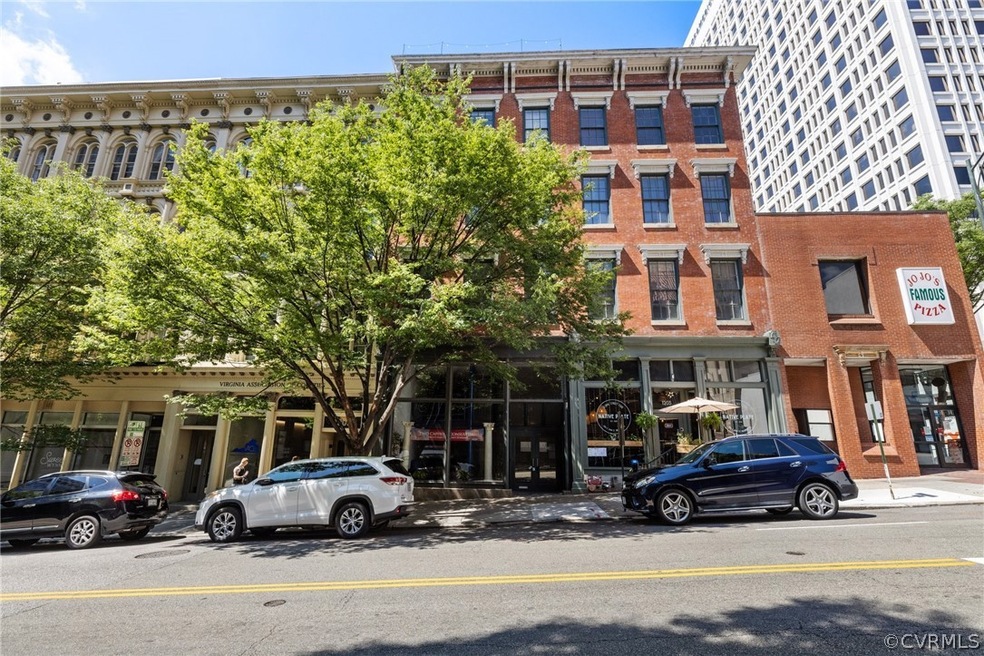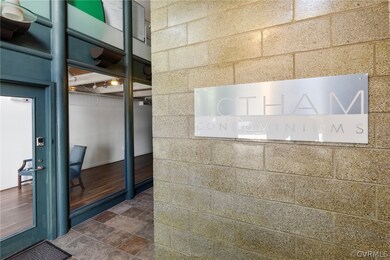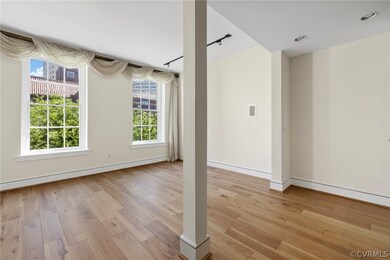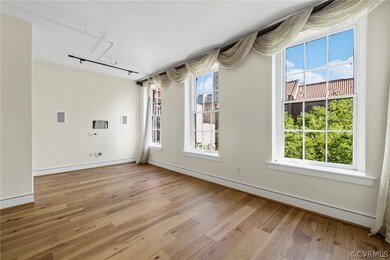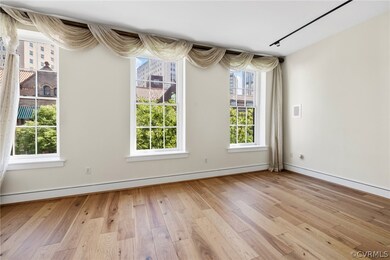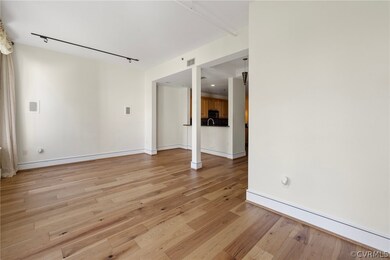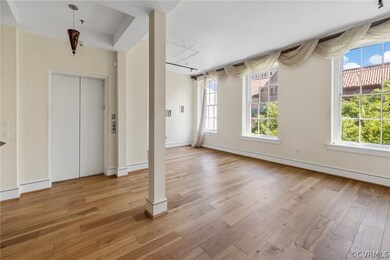
1205 E Main St Unit U3E Richmond, VA 23219
Shockoe Slip NeighborhoodHighlights
- City View
- Contemporary Architecture
- High Ceiling
- Open High School Rated A+
- Wood Flooring
- 3-minute walk to Capitol Square
About This Home
As of April 2025Beautiful 3rd floor bright 2 or 3 bedroom condo in the heart of downtown. Secure building with elevator opening directly into the condo. Spacious bright Living Room with 12 ft ceilings opening to eat-in Kitchen with granite counters, stainless appliances and plenty of cabinet and counter space, huge Primary Bedroom suite ( 25 ft x 12.5 ft) with two large closets, en-suite bath with dual vanities and water closet, spacious Guest Bedroom, hall bath and Flex Room with sliding barn door (could be third bedroom, Office, or Dining Room). Freshly painted through out and Newer wood floors ( new in the last year) in the Living areas. Large hall closet. Combo washer dryer in unit, additional free washers and dryers in basement. Large (8 ft x 5 ft) storage room in basement. HOA dues include water, sewer and trash plus exterior maintenance. Walking distance to MCV, downtown businesses and hundreds of restaurants. Convenient to I95 and airport
Last Agent to Sell the Property
Shaheen Ruth Martin & Fonville Brokerage Email: info@srmfre.com License #0225250145 Listed on: 07/16/2024

Last Buyer's Agent
Shaheen Ruth Martin & Fonville Brokerage Email: info@srmfre.com License #0225250145 Listed on: 07/16/2024

Property Details
Home Type
- Condominium
Est. Annual Taxes
- $3,852
Year Built
- Built in 1870 | Remodeled
HOA Fees
- $550 Monthly HOA Fees
Parking
- On-Street Parking
Home Design
- Contemporary Architecture
- Flat Roof Shape
- Brick Exterior Construction
- Composition Roof
Interior Spaces
- 1,449 Sq Ft Home
- 1-Story Property
- Wired For Data
- High Ceiling
- Dining Area
- City Views
Kitchen
- Gas Cooktop
- Microwave
- Ice Maker
- Dishwasher
- Granite Countertops
- Disposal
Flooring
- Wood
- Partially Carpeted
Bedrooms and Bathrooms
- 3 Bedrooms
- 2 Full Bathrooms
Laundry
- Dryer
- Washer
Schools
- Carver Elementary School
- Dogwood Middle School
- Armstrong High School
Utilities
- Cooling Available
- Forced Air Heating System
- Heat Pump System
- Water Heater
- High Speed Internet
- Cable TV Available
Listing and Financial Details
- Assessor Parcel Number E000-0082-039
Community Details
Overview
- Gotham Condominiums Subdivision
- Maintained Community
Amenities
- Elevator
- Community Storage Space
Security
- Controlled Access
Ownership History
Purchase Details
Home Financials for this Owner
Home Financials are based on the most recent Mortgage that was taken out on this home.Purchase Details
Home Financials for this Owner
Home Financials are based on the most recent Mortgage that was taken out on this home.Purchase Details
Home Financials for this Owner
Home Financials are based on the most recent Mortgage that was taken out on this home.Similar Homes in the area
Home Values in the Area
Average Home Value in this Area
Purchase History
| Date | Type | Sale Price | Title Company |
|---|---|---|---|
| Bargain Sale Deed | $330,000 | Sage Title | |
| Bargain Sale Deed | $300,000 | Fidelity National Title | |
| Warranty Deed | $279,000 | -- |
Mortgage History
| Date | Status | Loan Amount | Loan Type |
|---|---|---|---|
| Previous Owner | $193,500 | Stand Alone Refi Refinance Of Original Loan | |
| Previous Owner | $223,200 | New Conventional |
Property History
| Date | Event | Price | Change | Sq Ft Price |
|---|---|---|---|---|
| 04/25/2025 04/25/25 | Sold | $333,000 | -4.8% | $230 / Sq Ft |
| 03/31/2025 03/31/25 | Pending | -- | -- | -- |
| 03/12/2025 03/12/25 | For Sale | $349,950 | +16.7% | $242 / Sq Ft |
| 10/18/2024 10/18/24 | Sold | $300,000 | -2.9% | $207 / Sq Ft |
| 09/27/2024 09/27/24 | Pending | -- | -- | -- |
| 09/05/2024 09/05/24 | Price Changed | $309,000 | -6.3% | $213 / Sq Ft |
| 08/17/2024 08/17/24 | Price Changed | $329,950 | -2.9% | $228 / Sq Ft |
| 07/16/2024 07/16/24 | For Sale | $339,950 | -- | $235 / Sq Ft |
Tax History Compared to Growth
Tax History
| Year | Tax Paid | Tax Assessment Tax Assessment Total Assessment is a certain percentage of the fair market value that is determined by local assessors to be the total taxable value of land and additions on the property. | Land | Improvement |
|---|---|---|---|---|
| 2025 | $4,332 | $361,000 | $55,000 | $306,000 |
| 2024 | $3,852 | $321,000 | $55,000 | $266,000 |
| 2023 | $3,852 | $321,000 | $55,000 | $266,000 |
| 2022 | $3,852 | $321,000 | $55,000 | $266,000 |
| 2021 | $4,013 | $321,000 | $55,000 | $266,000 |
| 2020 | $4,013 | $321,000 | $67,000 | $254,000 |
| 2019 | $3,900 | $312,000 | $65,000 | $247,000 |
| 2018 | $3,488 | $279,000 | $65,000 | $214,000 |
| 2017 | $3,488 | $279,000 | $65,000 | $214,000 |
| 2016 | $2,478 | $275,000 | $65,000 | $210,000 |
| 2015 | $1,038 | $275,000 | $65,000 | $210,000 |
| 2014 | $1,038 | $275,000 | $65,000 | $210,000 |
Agents Affiliated with this Home
-
Jimmy Benson

Seller's Agent in 2025
Jimmy Benson
Shaheen Ruth Martin & Fonville
(804) 399-4916
9 in this area
198 Total Sales
-
Stephanie Harding

Buyer's Agent in 2025
Stephanie Harding
Providence Hill Real Estate
(804) 314-8666
1 in this area
178 Total Sales
Map
Source: Central Virginia Regional MLS
MLS Number: 2418581
APN: E000-0082-039
- 301 Virginia St Unit U1607
- 301 Virginia St Unit U1001
- 301 Virginia St Unit U806
- 301 Virginia St Unit U703
- 301 Virginia St Unit 1511
- 301 Virginia St Unit 810
- 301 Virginia St Unit U1706/1708
- 1101 Haxall Point Unit 714
- 1101 Haxall Point Unit 215
- 1101 Haxall Point Unit U1001
- 1101 Haxall Point Unit U415
- 1101 Haxall Point Unit 201
- 1101 Haxall Point Unit U810
- 1101 Haxall Point Unit 804
- 6 N 6th St Unit U3C
- 6 N 6th St Unit U2B
- 6 N 6th St Unit U4A
- 1901 E Broad St Unit 31
- 2100 E Broad St
- 317 N 2nd St Unit B
