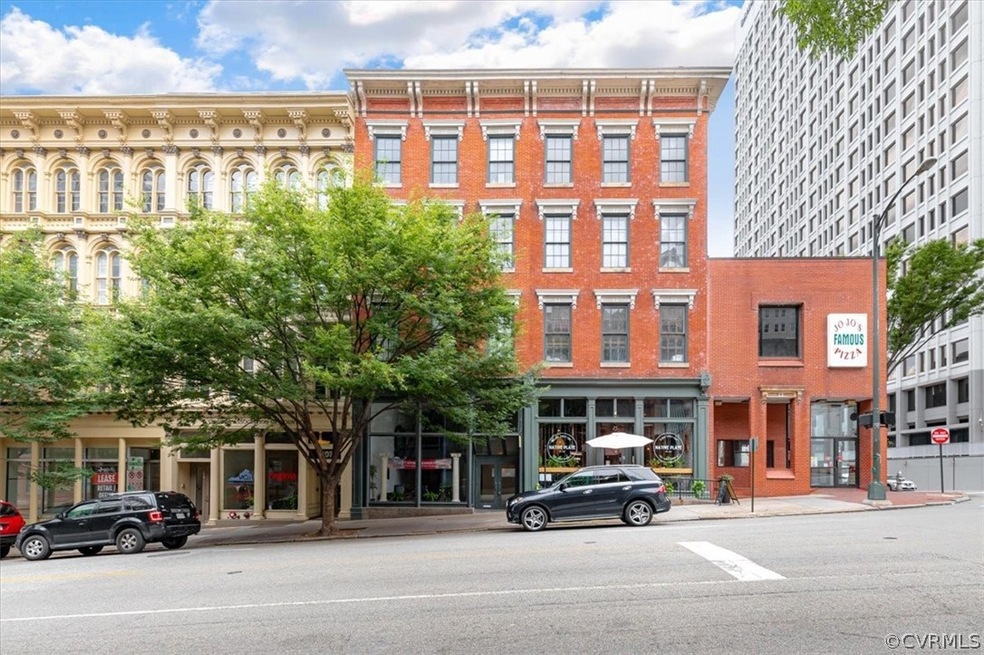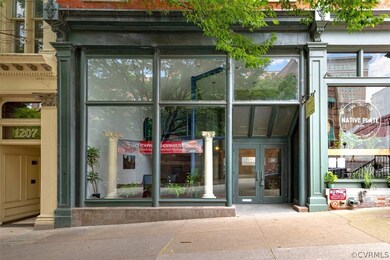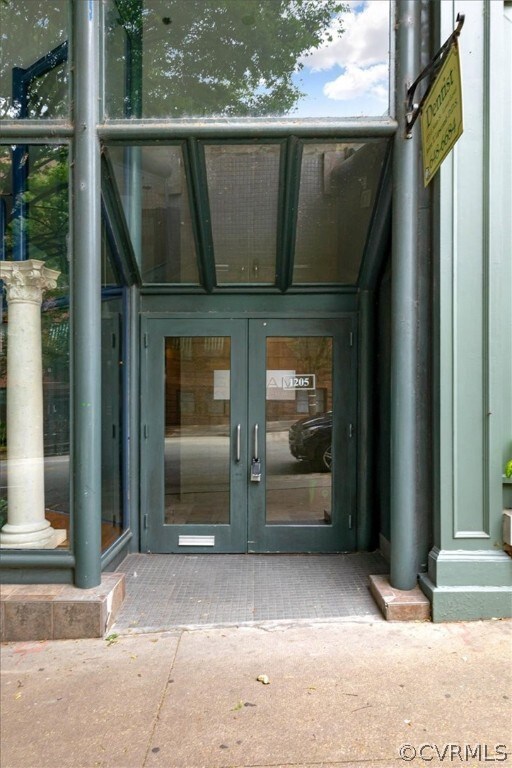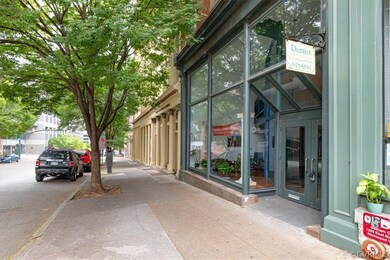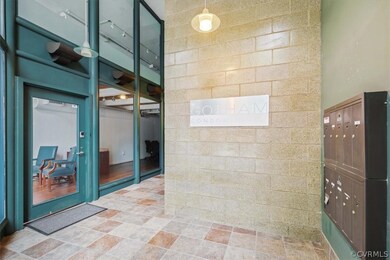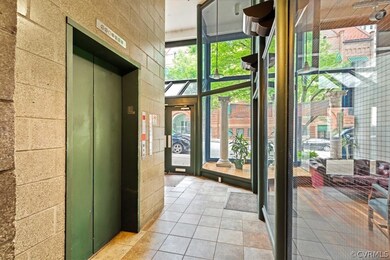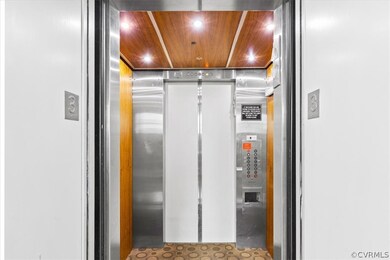
1205 E Main St Unit U3W Richmond, VA 23219
Shockoe Slip NeighborhoodHighlights
- Wood Flooring
- High Ceiling
- Breakfast Area or Nook
- Open High School Rated A+
- Granite Countertops
- 3-minute walk to Capitol Square
About This Home
As of December 2022Are you ready for city living at its best? Welcome to Gotham in downtown RVA, step right into the elevator, privately gated by key fob to your chic penthouse. As the doors slide away take in this gorgeously lit condo equipped with recessed lighting, modern fixtures, and city views. Beautiful hardwood floors greet you in your open living space where you can dine, rest or cook conveniently. Find a perfectly placed office or 2nd bedroom with frosted sliding door to your right. Kitchen has modern stainless appliances with smooth top cooking, granite countertops, built-in pantry and plenty of prep and storage space. There's a eat at bar for those quick bites or you can enjoy a connective dining area. Walk down the corridor to find a full hallway bath with jetted tub and Luxe Bidet toilet, so fresh and so clean! Linen closet and utility room can also be found in the hallway. All the way down and we find our luxuriously large Primary bedroom with full walk in shower bath and Luxe Bidet toilet. Walk-in closet for outfit housing and carpeted for foot comfort. Beautiful views of the city in this historic downtown building. It's New York living in Southern Style. Walkable. Private. Secure.
Last Agent to Sell the Property
The RVA Group Realty License #0225227207 Listed on: 07/25/2022

Property Details
Home Type
- Condominium
Est. Annual Taxes
- $4,088
Year Built
- Built in 1870
HOA Fees
- $425 Monthly HOA Fees
Home Design
- Flat Roof Shape
- Brick Exterior Construction
Interior Spaces
- 1,388 Sq Ft Home
- 1-Story Property
- High Ceiling
- Ceiling Fan
- Wood Flooring
Kitchen
- Breakfast Area or Nook
- Oven
- Electric Cooktop
- Microwave
- Dishwasher
- Granite Countertops
- Disposal
Bedrooms and Bathrooms
- 2 Bedrooms
- 2 Full Bathrooms
Home Security
Schools
- Carver Elementary School
- Dogwood Middle School
- Armstrong High School
Utilities
- Forced Air Heating and Cooling System
- Heating System Uses Natural Gas
Listing and Financial Details
- Assessor Parcel Number E000-0082-038
Community Details
Overview
- Gotham Condominiums Subdivision
Security
- Fire Sprinkler System
Similar Homes in the area
Home Values in the Area
Average Home Value in this Area
Property History
| Date | Event | Price | Change | Sq Ft Price |
|---|---|---|---|---|
| 12/02/2022 12/02/22 | Sold | $315,000 | 0.0% | $227 / Sq Ft |
| 09/05/2022 09/05/22 | Pending | -- | -- | -- |
| 08/18/2022 08/18/22 | For Sale | $315,000 | 0.0% | $227 / Sq Ft |
| 08/15/2022 08/15/22 | Pending | -- | -- | -- |
| 08/10/2022 08/10/22 | Price Changed | $315,000 | -3.1% | $227 / Sq Ft |
| 07/25/2022 07/25/22 | For Sale | $324,950 | +16.3% | $234 / Sq Ft |
| 04/10/2020 04/10/20 | Sold | $279,500 | 0.0% | $201 / Sq Ft |
| 02/22/2020 02/22/20 | Pending | -- | -- | -- |
| 02/02/2020 02/02/20 | For Sale | $279,500 | -- | $201 / Sq Ft |
Tax History Compared to Growth
Agents Affiliated with this Home
-
Brian Hall

Seller's Agent in 2022
Brian Hall
The RVA Group Realty
(804) 475-6643
1 in this area
137 Total Sales
-
Daria Savchenko

Seller Co-Listing Agent in 2022
Daria Savchenko
The Hogan Group Real Estate
(804) 767-0712
2 in this area
109 Total Sales
-
Maribeth Lacy

Buyer's Agent in 2022
Maribeth Lacy
Long & Foster
(804) 539-8043
1 in this area
31 Total Sales
-
Ahsan Qureshi

Seller's Agent in 2020
Ahsan Qureshi
Joyner Fine Properties
(804) 247-4000
32 Total Sales
Map
Source: Central Virginia Regional MLS
MLS Number: 2221078
- 301 Virginia St Unit U1212
- 301 Virginia St Unit U703
- 301 Virginia St Unit 1511
- 301 Virginia St Unit 810
- 301 Virginia St Unit U1706/1708
- 1101 Haxall Point Unit U1001
- 1101 Haxall Point Unit U415
- 1101 Haxall Point Unit 201
- 1101 Haxall Point Unit U810
- 1101 Haxall Point Unit 804
- 1101 Haxall Point Unit 1003
- 1101 Haxall Point Unit U203
- 6 N 6th St Unit U2B
- 6 N 6th St Unit U4A
- 205 N 19th St
- 1901 E Broad St Unit 31
- 2100 E Broad St
- 1922 Princess Anne Ave
- 317 N 2nd St Unit B
- 2200 E Grace St
