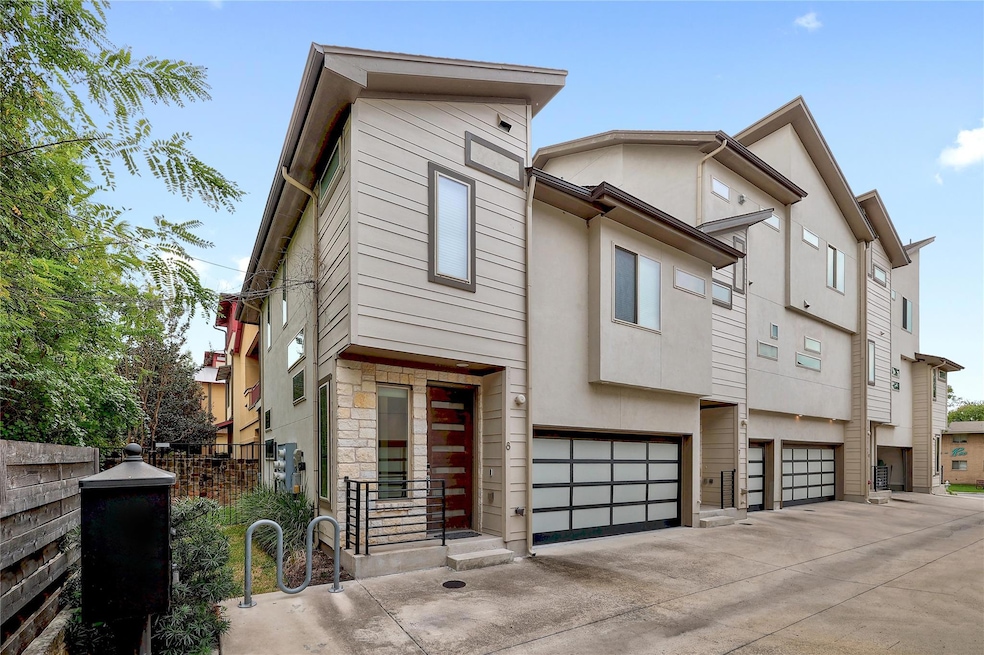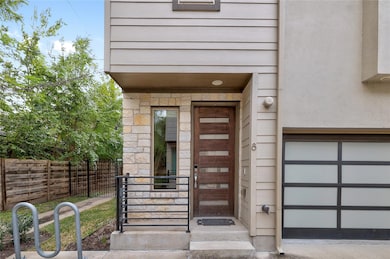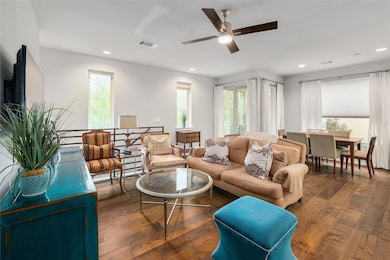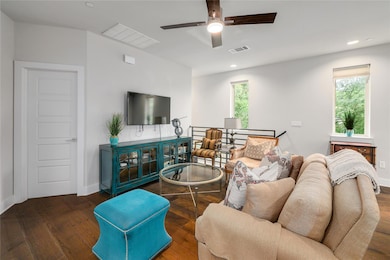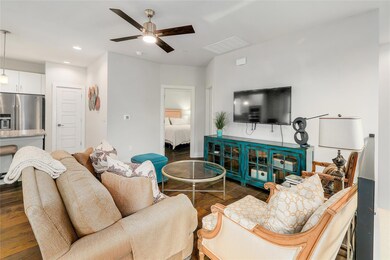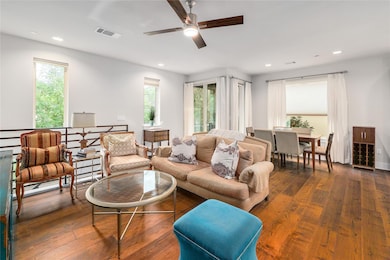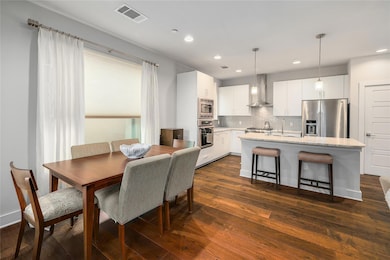1205 Elm St Unit 8 Austin, TX 78703
Clarksville NeighborhoodHighlights
- Open Floorplan
- Wood Flooring
- Stone Countertops
- Mathews Elementary School Rated A
- Furnished
- Covered Patio or Porch
About This Home
Experience the best of urban living in this stunning, completely furnished, 2-bedroom, 2-bath modern condo/townhome nestled in the heart of the highly coveted Clarksville Historic District. This bright and inviting end unit features thoughtfully designed living space with exquisite finishes and timeless quality throughout. Step inside to discover engineered hardwood flooring, soft-close cabinetry, and a chef-grade kitchen featuring granite counters, kitchen island, stainless steel appliances, and Thermador accents. Enjoy multiple outdoor spaces including a private patio, balcony, and a small private yard, perfect for morning coffee or unwinding after a long day. An attached two-car garage plus private garage parking add rare convenience in this sought-after neighborhood. Located in an exclusive 8-unit community, this home is steps from Clarksville’s beloved shops, cafés, and restaurants—Jeffrey’s, Taco Flats, Cipollina, Fresh Plus—and only minutes to Downtown and West 6th Street. Whole Foods is just around the corner, and you’re less than 7 minutes to all of Austin’s top city attractions. A rare blend of charm, walkability, and modern convenience in one of Austin’s most desirable neighborhoods!
Listing Agent
Kuper Sotheby's Int'l Realty Brokerage Phone: (512) 736-8763 License #0645839 Listed on: 11/21/2025
Townhouse Details
Home Type
- Townhome
Est. Annual Taxes
- $18,187
Year Built
- Built in 2015
Lot Details
- 1,995 Sq Ft Lot
- Northwest Facing Home
- Landscaped
Parking
- 2 Car Garage
- Front Facing Garage
- Garage Door Opener
Home Design
- Slab Foundation
Interior Spaces
- 1,366 Sq Ft Home
- 2-Story Property
- Open Floorplan
- Furnished
- Ceiling Fan
- Recessed Lighting
- Entrance Foyer
- Security System Owned
Kitchen
- Built-In Oven
- Gas Range
- Range Hood
- Microwave
- Dishwasher
- Stainless Steel Appliances
- Kitchen Island
- Stone Countertops
Flooring
- Wood
- Tile
Bedrooms and Bathrooms
- 2 Bedrooms | 1 Main Level Bedroom
- 2 Full Bathrooms
- Double Vanity
Laundry
- Dryer
- Washer
Outdoor Features
- Balcony
- Covered Patio or Porch
Schools
- Mathews Elementary School
- O Henry Middle School
- Austin High School
Utilities
- Central Air
Listing and Financial Details
- Security Deposit $6,750
- Tenant pays for all utilities
- 12 Month Lease Term
- $85 Application Fee
- Assessor Parcel Number 01100110170000
Community Details
Overview
- Property has a Home Owners Association
- 8 Units
- Griffin Condo Subdivision
Pet Policy
- Pet Size Limit
- Pet Deposit $500
- Dogs Allowed
- Breed Restrictions
- Medium pets allowed
Security
- Fire and Smoke Detector
Map
Source: Unlock MLS (Austin Board of REALTORS®)
MLS Number: 8625491
APN: 863121
- 1206 Marshall Ln
- 1506 W 13th St Unit 1
- 1106 Maufrais St
- 1006 Elm St
- 1004 Maufrais St
- 1305 Lorrain St
- 1605 W 11th St
- 1603 Enfield Rd Unit 211
- 1208 Enfield Rd Unit 204
- 1406 Windsor Rd Unit 305
- 1503 Lorrain St
- 1210 Windsor Rd Unit 123
- 1200 Enfield Rd Unit 205
- 1200 Enfield Rd Unit 107
- 1502 Murray Ln
- 1408 W 9th St Unit 801
- 1408 W 9th St Unit 301
- 1408 W 9th St Unit 504
- 1503 W 9th St Unit 204
- 900 W Lynn St
- 1210 Marshall Ln
- 1404 W 12th St Unit C
- 1006 Elm St
- 1212 W 13th St Unit C
- 1208 Enfield Rd Unit 204
- 1208 Enfield Rd Unit 202
- 1201 Enfield Rd Unit 1
- 1201 Enfield Rd
- 1615 Enfield Rd Unit C
- 1626 Palma Plaza Unit 9
- 1402 Windsor Rd
- 1401 Windsor Rd
- 1507 Pease Rd Unit 7
- 803 Oakland Ave Unit B
- 1115 Enfield Rd Unit A
- 807 W Lynn St
- 1116 W 10th St Unit ID1292407P
- 617 W Lynn St
- 1111 W 10th St Unit 212
- 1111 W 10th St Unit 204
