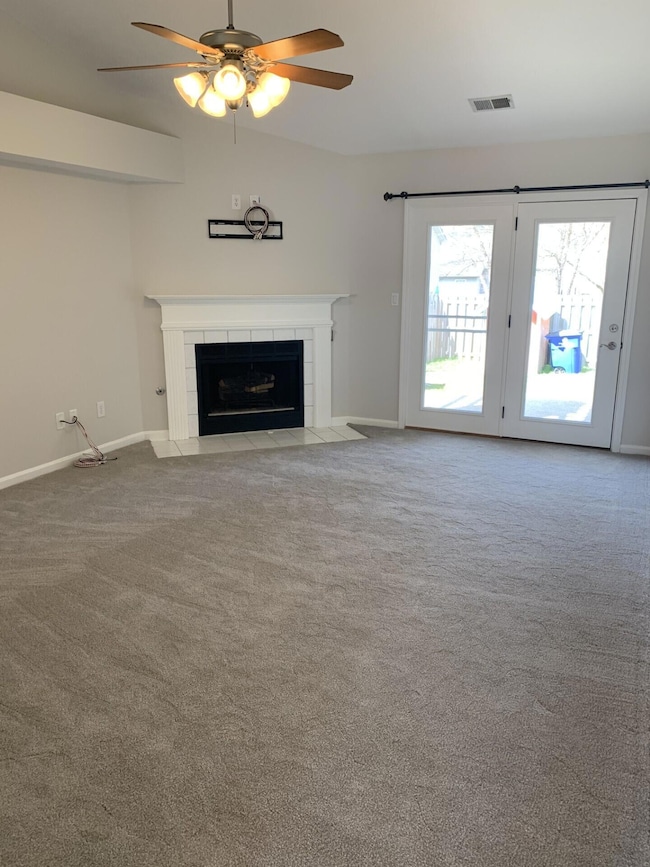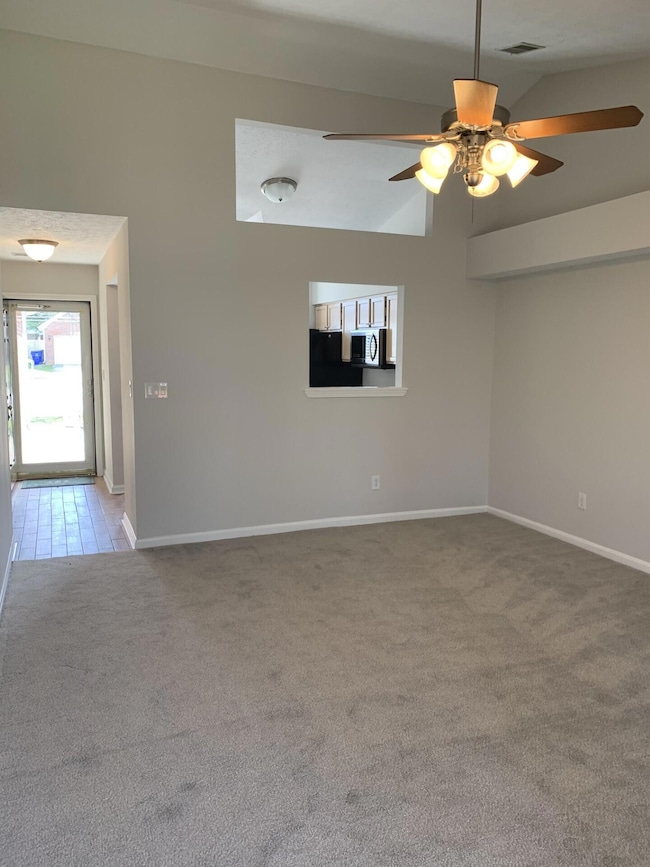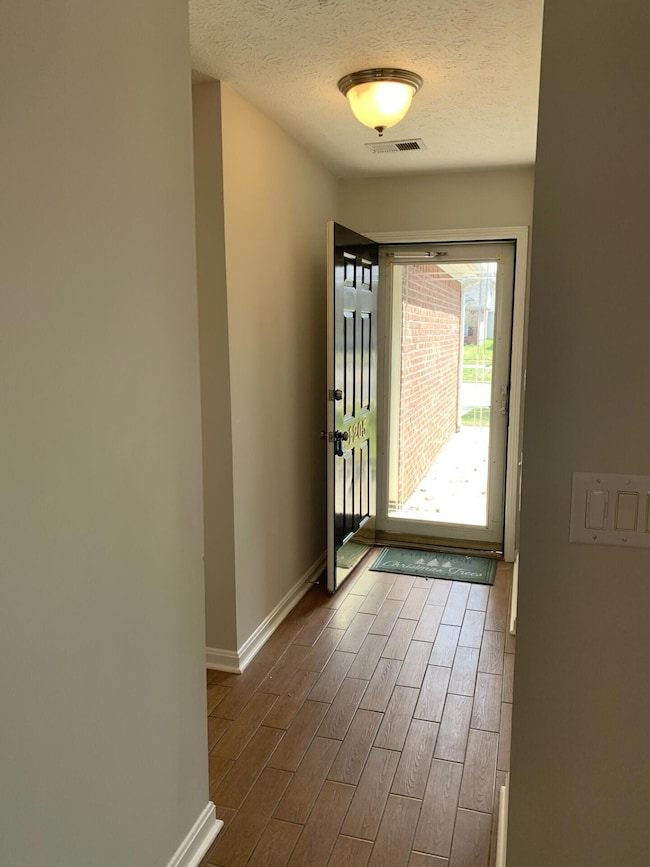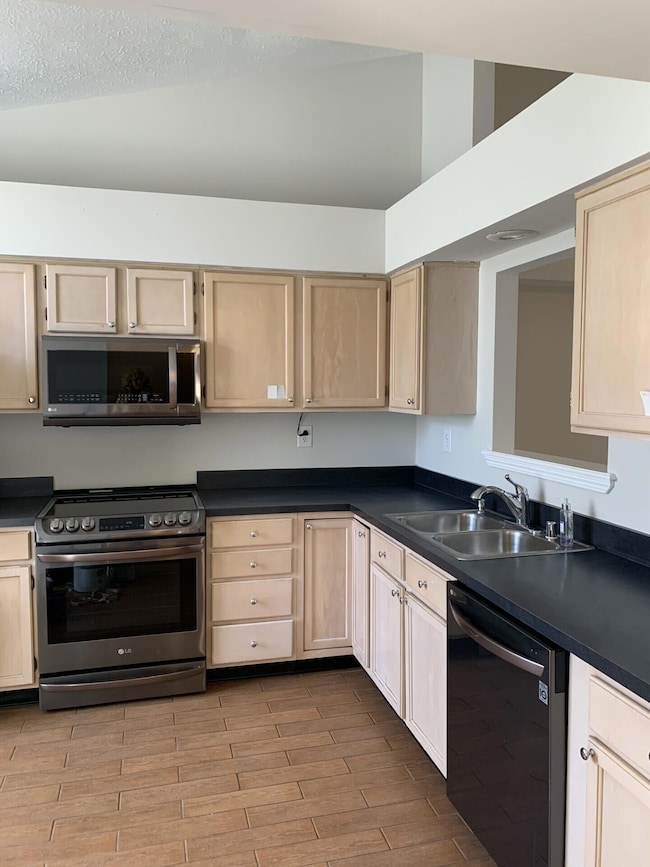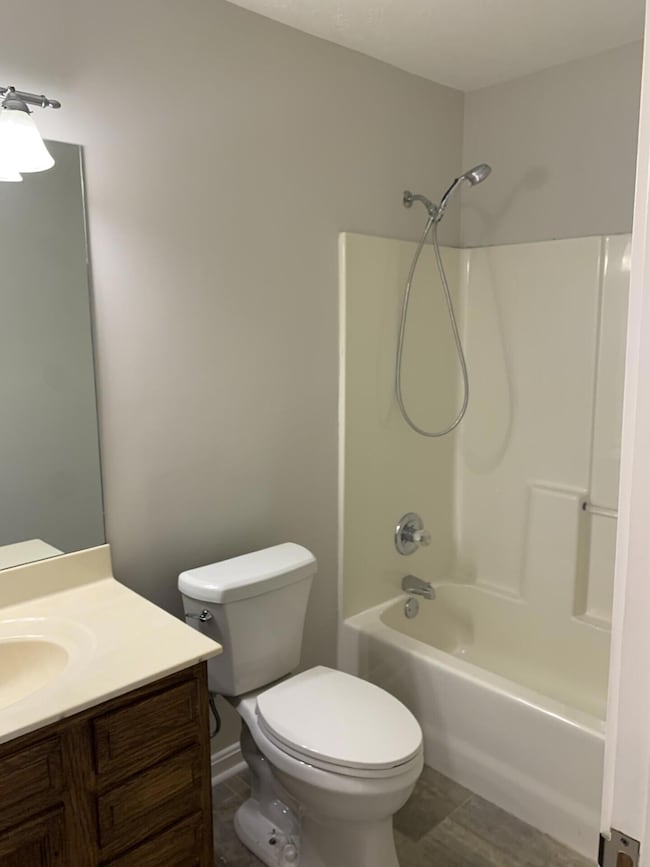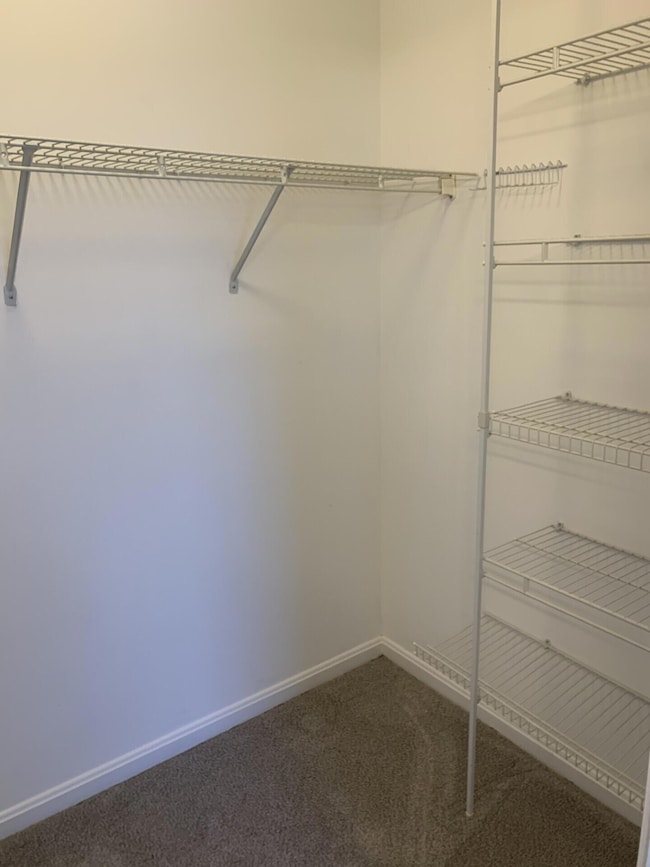1205 Harmes Way Lexington, KY 40509
Andover Forest Neighborhood
3
Beds
2
Baths
1,190
Sq Ft
0.27
Acres
Highlights
- Ranch Style House
- 2 Car Attached Garage
- Brick Veneer
- Garrett Morgan Elementary School Rated A-
- Eat-In Kitchen
- 5-minute walk to Pleasant Ridge Park
About This Home
Very nice 3/2 bath home with 2 car garage, right in the heart of Hamburg.
Home Details
Home Type
- Single Family
Est. Annual Taxes
- $2,171
Year Built
- Built in 1994
Lot Details
- 0.27 Acre Lot
- Wood Fence
- Wire Fence
Parking
- 2 Car Attached Garage
- Driveway
- Off-Street Parking
Home Design
- Ranch Style House
- Brick Veneer
- Slab Foundation
- Dimensional Roof
- Composition Roof
- Vinyl Siding
Interior Spaces
- 1,190 Sq Ft Home
- Ceiling Fan
- Gas Log Fireplace
- Blinds
- Entrance Foyer
- Washer and Electric Dryer Hookup
Kitchen
- Eat-In Kitchen
- Oven or Range
- Dishwasher
Flooring
- Carpet
- Ceramic Tile
- Vinyl
Bedrooms and Bathrooms
- 3 Bedrooms
- 2 Full Bathrooms
Schools
- Athens-Chilesburg Elementary School
- Edythe J. Hayes Middle School
- Not Applicable Middle School
- Frederick Douglass High School
Utilities
- Cooling Available
- Forced Air Heating System
Listing and Financial Details
- Assessor Parcel Number 19300590
Community Details
Overview
- Autumn Ridge Subdivision
Recreation
- Park
Map
Source: ImagineMLS (Bluegrass REALTORS®)
MLS Number: 25014193
APN: 19300590
Nearby Homes
- 3356 Lawson Ln
- 1048 Vero Ct
- 1129 Andover Forest Dr
- 3261 Royal Troon Rd
- 3280 Brighton Place Dr
- 1204 Red Stone Dr
- 3217 Royal Troon Rd
- 3500 Stolen Horse Trace
- 4012 Buttermilk Rd
- 1072 Brick House Ln
- 2193 Birkdale Dr
- 3348 Polo Club Blvd
- 3316 Polo Club Blvd
- 3320 Polo Club Blvd
- 3481 Stolen Horse Trace
- 3477 Stolen Horse Trace
- 3340 Cheltenham Dr
- 3277 Polo Club Blvd
- 3108 Navajo Ct
- 1105 Squirrel Nest Ln
- 2104 Millstone Way
- 1233 Sherborne Place
- 3356 Polo Club Blvd
- 1064 Brick House Ln
- 1009 Bryce Point
- 3200 Todds Rd
- 665 Winter Hill Ln
- 3050 Helmsdale Place
- 516 Dabney Dr
- 3170 Mapleleaf Dr
- 2920 Polo Club Blvd
- 2920 Polo Club Blvd
- 840 Hays Blvd
- 4176 Todds Rd
- 2785 Polo Club Blvd
- 6600 Man o War Blvd
- 305 Lindenhurst Dr
- 620 Vonbryan Trace
- 393 Hays Blvd
- 2365 Sir Barton Way

