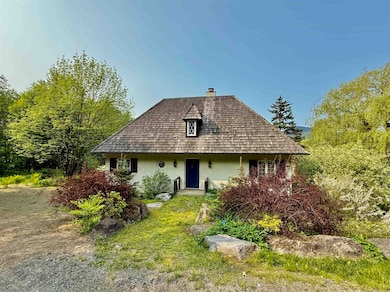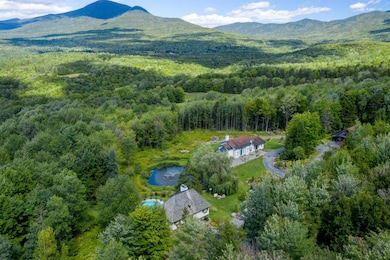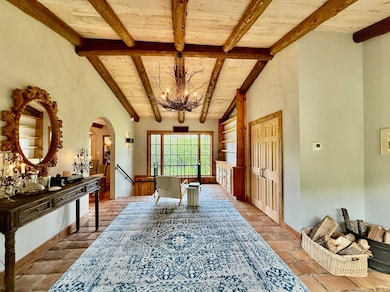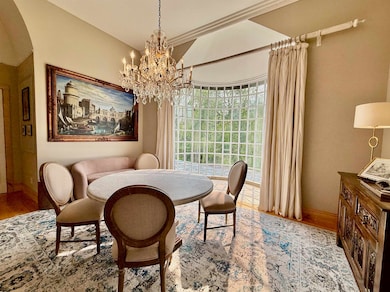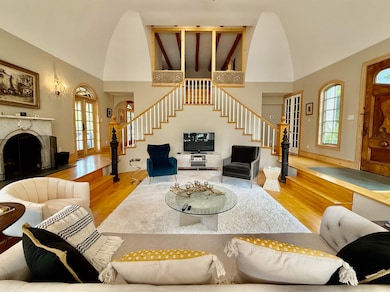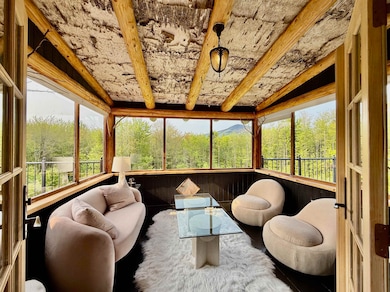1205 Hazens Notch Rd Montgomery Center, VT 05471
Estimated payment $7,519/month
Highlights
- Home fronts a pond
- Heated Floors
- Mountain View
- Montgomery Center School Rated 10
- 8.04 Acre Lot
- Contemporary Architecture
About This Home
One of a kind, breathtaking French Chateau style property with jaw dropping Jay Peak mountain view and an adjacent income producing Airbnb property and/or guest house. Perch yourself on one of two Romeo & Juliet style balconies to fully appreciate the glory of it all. Massive floor to ceiling wall of cylindrical glass is not only a work of art but a grand gesture of opulence that brings an ethereal glow to the room. The finest, most romantic setting to wow your guests. After dinner, enjoy a cocktail on the luxuriously rustic 3 season porch and visit again in the AM with your coffee because you can't miss this view! A dramatic bifurcated staircase leads to the primary bedroom only adding to the grandness of this special place. Two additional sleeping areas on each level of the home offer ample room and privacy for all. Meander through professionally designed, canopied gardens, past the pond with magical fountain to the guest house next door. Enjoy a dip in the in ground swimming pool. The guest house has a large first floor primary bedroom with another sleeping area upstairs with bathroom and balcony. This location was formerly home to the legendary restaurant, Zack's On The Rocks, steeped in history and tales of olde Vermont. Less than 10 miles to Jay Peak Resort and just over 30 miles to the Canadian border. This is a must see property. With a total of 6 covered bridges, Montgomery offers beautiful scenery and the quintessential Vermont experience. Furnishings negotiable.
Listing Agent
Pall Spera Company Realtors-Stowe Village License #082.0007377 Listed on: 06/14/2025
Home Details
Home Type
- Single Family
Est. Annual Taxes
- $15,771
Year Built
- Built in 1982
Lot Details
- 8.04 Acre Lot
- Home fronts a pond
- Sloped Lot
- Wooded Lot
- Property is zoned Rural Residential
Parking
- 2 Car Garage
- Stone Driveway
Home Design
- Contemporary Architecture
- Post and Beam
- Concrete Foundation
- Wood Frame Construction
- Shake Roof
- Tile Roof
- Stucco
Interior Spaces
- Property has 1 Level
- Mountain Views
Kitchen
- Range Hood
- ENERGY STAR Qualified Refrigerator
Flooring
- Wood
- Heated Floors
- Tile
Bedrooms and Bathrooms
- 3 Bedrooms
Basement
- Walk-Out Basement
- Basement Fills Entire Space Under The House
Outdoor Features
- Pond
Schools
- Montgomery Elementary School
Utilities
- Mini Split Air Conditioners
- Hot Water Heating System
- Radiant Heating System
- Power Generator
- Drilled Well
- Septic Tank
- Cable TV Available
Map
Home Values in the Area
Average Home Value in this Area
Tax History
| Year | Tax Paid | Tax Assessment Tax Assessment Total Assessment is a certain percentage of the fair market value that is determined by local assessors to be the total taxable value of land and additions on the property. | Land | Improvement |
|---|---|---|---|---|
| 2024 | -- | $654,600 | $62,600 | $592,000 |
| 2023 | -- | $654,600 | $62,600 | $592,000 |
| 2022 | $13,536 | $652,200 | $60,200 | $592,000 |
| 2021 | $13,849 | $652,200 | $60,200 | $592,000 |
| 2020 | $15,251 | $652,200 | $60,200 | $592,000 |
| 2019 | $13,356 | $652,200 | $60,200 | $592,000 |
| 2018 | $10,897 | $652,200 | $60,200 | $592,000 |
| 2017 | $11,490 | $652,200 | $60,200 | $592,000 |
| 2016 | $12,473 | $652,200 | $60,200 | $592,000 |
Property History
| Date | Event | Price | List to Sale | Price per Sq Ft | Prior Sale |
|---|---|---|---|---|---|
| 08/25/2025 08/25/25 | Price Changed | $1,175,000 | -20.3% | $266 / Sq Ft | |
| 06/14/2025 06/14/25 | For Sale | $1,475,000 | +96.7% | $333 / Sq Ft | |
| 09/08/2021 09/08/21 | Sold | $750,000 | -10.2% | $311 / Sq Ft | View Prior Sale |
| 07/26/2021 07/26/21 | Pending | -- | -- | -- | |
| 06/08/2021 06/08/21 | For Sale | $835,000 | 0.0% | $346 / Sq Ft | |
| 06/08/2021 06/08/21 | Price Changed | $835,000 | +11.3% | $346 / Sq Ft | |
| 12/08/2020 12/08/20 | Off Market | $750,000 | -- | -- | |
| 09/11/2020 09/11/20 | For Sale | $950,000 | +50.9% | $394 / Sq Ft | |
| 07/20/2018 07/20/18 | Sold | $629,500 | -3.0% | $212 / Sq Ft | View Prior Sale |
| 05/25/2018 05/25/18 | Pending | -- | -- | -- | |
| 05/07/2018 05/07/18 | For Sale | $649,000 | +3.1% | $219 / Sq Ft | |
| 01/28/2018 01/28/18 | Off Market | $629,500 | -- | -- | |
| 10/30/2017 10/30/17 | For Sale | $649,000 | 0.0% | $219 / Sq Ft | |
| 09/26/2017 09/26/17 | Pending | -- | -- | -- | |
| 05/01/2017 05/01/17 | For Sale | $649,000 | -- | $219 / Sq Ft |
Purchase History
| Date | Type | Sale Price | Title Company |
|---|---|---|---|
| Deed | $750,000 | -- | |
| Deed | $750,000 | -- | |
| Deed | -- | -- | |
| Deed | -- | -- | |
| Grant Deed | $160,000 | -- | |
| Grant Deed | $160,000 | -- |
Source: PrimeMLS
MLS Number: 5046540
APN: 402-125-10985
- 367 Lower Ring Rd
- 55 Howard Rd
- 84 Hazens Notch Rd
- 92 River St
- 0 Oberland Valley Rd
- 13 S Brook Rd
- 0 Amidon Rd
- 00 Thomas Dr
- 3774 Mountain Rd
- 00 Highland Dr
- 221 Highland Dr Unit 27
- 0 Rushford Valley Rd
- 218 Brook Rd
- 00 Brook Rd
- 00 W Hill Rd
- 1856 Gibou Rd
- 135 W Hill Rd
- 00 Deep Gibou Rd
- 805 Deming Rd
- 680 Deming Rd
- 97 School St
- 4628 Vt Rte 100 Unit 1
- 46 School St Unit 3
- 77 Railroad St
- 66 Sheldon Heights
- 103-105 Puckerbrush Rd E
- 137 Main St Unit 203
- 4323 Vt-108 Unit ID1255746P
- 4323 Vt-108 Unit ID1255743P
- 89 Kinney Dr Unit 202
- 65 Northgate Plaza
- 75 Fenimore St
- 55 Foundry St
- 37 Catamount St
- 2596 Highgate Rd
- 495 Carter Hill Rd Unit 2
- 450 Main St
- 9 High St Unit 4
- 54 Bank St Unit 1
- 203 S Main St Unit 1

