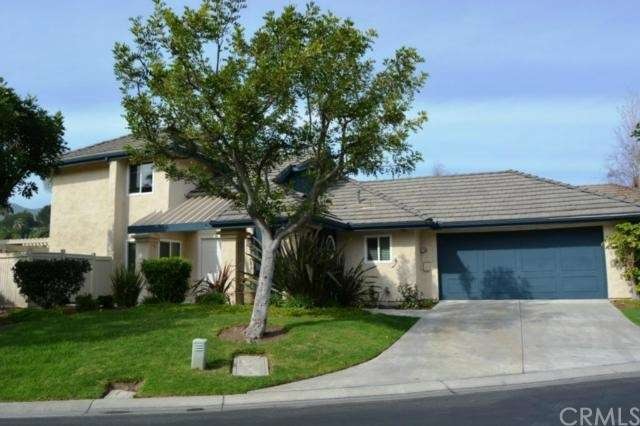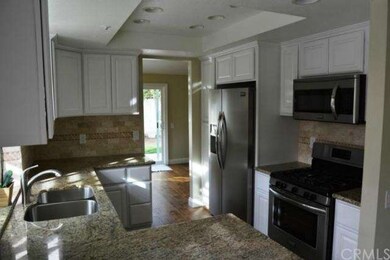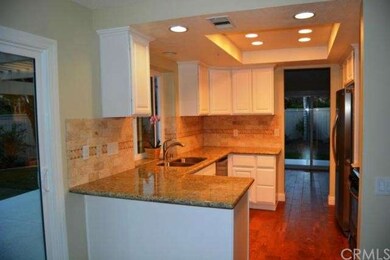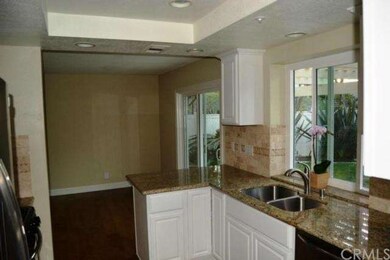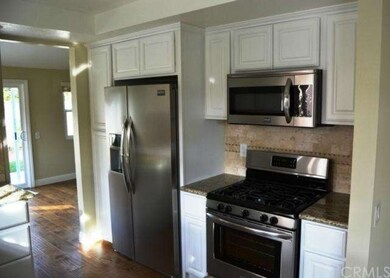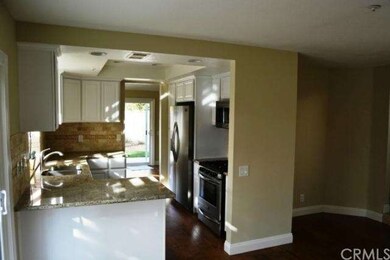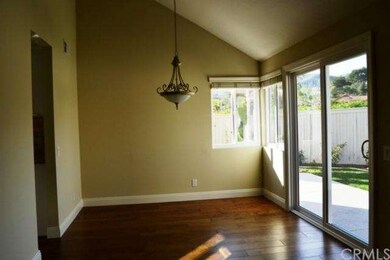
1205 Las Posas Unit 1 San Clemente, CA 92673
Forster Ranch NeighborhoodEstimated Value: $1,137,719 - $1,162,000
Highlights
- In Ground Pool
- Primary Bedroom Suite
- Main Floor Primary Bedroom
- Truman Benedict Elementary School Rated A
- Wood Flooring
- Granite Countertops
About This Home
As of May 2015Fabulous Highly Upgraded 3 bedroom, 2 ½ bathroom 1,661 sq foot detached property located in the Colony tract of Forster Ranch. This corner lot property is open, bright and move in condition. Entering the front door one is greeted with a combination of travertine and hardwood flooring opening up into the family room with vaulted ceilings and a fireplace. The kitchen has new stainless steel appliances along with granite countertops. The first floor master bedroom suite offers an updated bathroom with dual vanity, soaking tub, glass shower and walk-in closet. Downstairs also has a laundry room and half bathroom. Upstairs one finds two bedrooms and a jack & jill full bathroom. The fenced backyard features a large patio complemented with mature landscaping making it a great place to entertain, play and relax. The complex has a community swimming pool and tennis court. Walking distance to Truman Benedict Elementary & Bernice Ayer Middle Schools.
Last Agent to Sell the Property
RC Global Real Estate Services License #01382668 Listed on: 02/27/2015
Property Details
Home Type
- Condominium
Est. Annual Taxes
- $7,920
Year Built
- Built in 1984 | Remodeled
Lot Details
- No Common Walls
- Wood Fence
- Lawn
- Back Yard
HOA Fees
Parking
- 2 Car Attached Garage
- Parking Available
- Front Facing Garage
- Garage Door Opener
Home Design
- Slab Foundation
- Concrete Roof
- Wood Siding
- Stucco
Interior Spaces
- 1,661 Sq Ft Home
- Skylights
- Gas Fireplace
- ENERGY STAR Qualified Windows
- Window Screens
- Double Door Entry
- Sliding Doors
- Family Room with Fireplace
- Living Room
- Family or Dining Combination
Kitchen
- Breakfast Bar
- Gas Cooktop
- Microwave
- Ice Maker
- Dishwasher
- Granite Countertops
- Disposal
Flooring
- Wood
- Carpet
- Stone
Bedrooms and Bathrooms
- 3 Bedrooms
- Primary Bedroom on Main
- Primary Bedroom Suite
- Walk-In Closet
- Jack-and-Jill Bathroom
Laundry
- Laundry Room
- Washer and Gas Dryer Hookup
Home Security
Outdoor Features
- In Ground Pool
- Patio
- Exterior Lighting
- Rain Gutters
Utilities
- Two cooling system units
- Central Heating and Cooling System
- Heating System Uses Natural Gas
- Gas Water Heater
Listing and Financial Details
- Tax Lot 1
- Tax Tract Number 11983
- Assessor Parcel Number 93326017
Community Details
Overview
- 64 Units
- Meadowood Association
- Forster Ranch Association
Recreation
- Tennis Courts
- Community Pool
Security
- Carbon Monoxide Detectors
- Fire and Smoke Detector
- Fire Sprinkler System
Ownership History
Purchase Details
Home Financials for this Owner
Home Financials are based on the most recent Mortgage that was taken out on this home.Purchase Details
Home Financials for this Owner
Home Financials are based on the most recent Mortgage that was taken out on this home.Purchase Details
Home Financials for this Owner
Home Financials are based on the most recent Mortgage that was taken out on this home.Purchase Details
Purchase Details
Purchase Details
Home Financials for this Owner
Home Financials are based on the most recent Mortgage that was taken out on this home.Purchase Details
Home Financials for this Owner
Home Financials are based on the most recent Mortgage that was taken out on this home.Similar Homes in the area
Home Values in the Area
Average Home Value in this Area
Purchase History
| Date | Buyer | Sale Price | Title Company |
|---|---|---|---|
| Lim Kevin | $669,000 | Title365 | |
| Sinfield Walter | $440,000 | Title365 | |
| Eulberg Joanne | $610,000 | Lawyers Title | |
| Wills James H | -- | -- | |
| Forster Ranch Master Assn I | -- | -- | |
| Wills James H | $254,000 | Fidelity National Title Ins | |
| Girvin Timothy | -- | -- |
Mortgage History
| Date | Status | Borrower | Loan Amount |
|---|---|---|---|
| Open | Lim Kevin | $552,000 | |
| Previous Owner | Lim Kevin | $588,720 | |
| Previous Owner | Eulberg Joanne | $122,000 | |
| Previous Owner | Eulberg Joanne | $488,000 | |
| Previous Owner | Wills James H | $315,000 | |
| Previous Owner | Wills James H | $110,412 | |
| Previous Owner | Wills James H | $30,000 | |
| Previous Owner | Wills James H | $203,200 | |
| Previous Owner | Girvin Timothy | $162,000 |
Property History
| Date | Event | Price | Change | Sq Ft Price |
|---|---|---|---|---|
| 05/22/2015 05/22/15 | Sold | $669,000 | 0.0% | $403 / Sq Ft |
| 03/13/2015 03/13/15 | Pending | -- | -- | -- |
| 02/27/2015 02/27/15 | For Sale | $669,000 | +52.0% | $403 / Sq Ft |
| 08/18/2014 08/18/14 | Sold | $440,000 | -4.3% | $265 / Sq Ft |
| 05/16/2014 05/16/14 | For Sale | $460,000 | -- | $277 / Sq Ft |
Tax History Compared to Growth
Tax History
| Year | Tax Paid | Tax Assessment Tax Assessment Total Assessment is a certain percentage of the fair market value that is determined by local assessors to be the total taxable value of land and additions on the property. | Land | Improvement |
|---|---|---|---|---|
| 2024 | $7,920 | $788,269 | $606,346 | $181,923 |
| 2023 | $7,751 | $772,813 | $594,457 | $178,356 |
| 2022 | $7,602 | $757,660 | $582,801 | $174,859 |
| 2021 | $7,454 | $742,804 | $571,373 | $171,431 |
| 2020 | $7,379 | $735,188 | $565,514 | $169,674 |
| 2019 | $7,233 | $720,773 | $554,425 | $166,348 |
| 2018 | $7,093 | $706,641 | $543,554 | $163,087 |
| 2017 | $6,953 | $692,786 | $532,896 | $159,890 |
| 2016 | $6,819 | $679,202 | $522,447 | $156,755 |
| 2015 | $5,652 | $557,000 | $387,574 | $169,426 |
| 2014 | $5,584 | $557,000 | $387,574 | $169,426 |
Agents Affiliated with this Home
-
Jeff Sinfield
J
Seller's Agent in 2015
Jeff Sinfield
RC Global Real Estate Services
(949) 369-9700
1 Total Sale
-
Sylvia Madrigal

Buyer's Agent in 2015
Sylvia Madrigal
The Excel Group
(949) 413-6590
1 in this area
22 Total Sales
-
Bob Cenzer

Seller's Agent in 2014
Bob Cenzer
RC Global Real Estate Services
(949) 369-9700
1 in this area
33 Total Sales
Map
Source: California Regional Multiple Listing Service (CRMLS)
MLS Number: OC15042569
APN: 933-260-17
- 2931 Calle Heraldo
- 2922 Estancia
- 1110 Novilunio
- 2930 Estancia
- 3014 Enrique Unit 98
- 112 Del Cabo
- 2115 Via Viejo
- 209 Mira Adelante
- 53 Mira Las Olas
- 164 Mira Velero
- 143 Mira Del Sur
- 131 Mira Del Sur
- 101 Mira Adelante Unit 101
- 2958 Bonanza
- 3000 Eminencia Del Sur
- 2035 Via Vina
- 42 Mira Las Olas
- 1641 Via Tulipan
- 2818 Via Blanco
- 4505 Cresta Babia
- 1205 Las Posas Unit 1
- 1207 Las Posas Unit 2
- 1209 Las Posas Unit 3
- 1209 Las Posas
- 1211 Las Posas Unit 4
- 1213 Las Posas Unit 5
- 1208 Las Posas Unit 61
- 1206 Las Posas Unit 62
- 1210 Las Posas
- 1204 Las Posas Unit 63
- 1204 Las Posas
- 1202 Las Posas Unit 64
- 1202 Las Posas
- 1212 Las Posas
- 1214 Las Posas Unit 58
- 1214 Las Posas
- 1223 Las Posas Unit 6
- 1223 Las Posas
- 1216 Las Posas
- 1225 Las Posas
