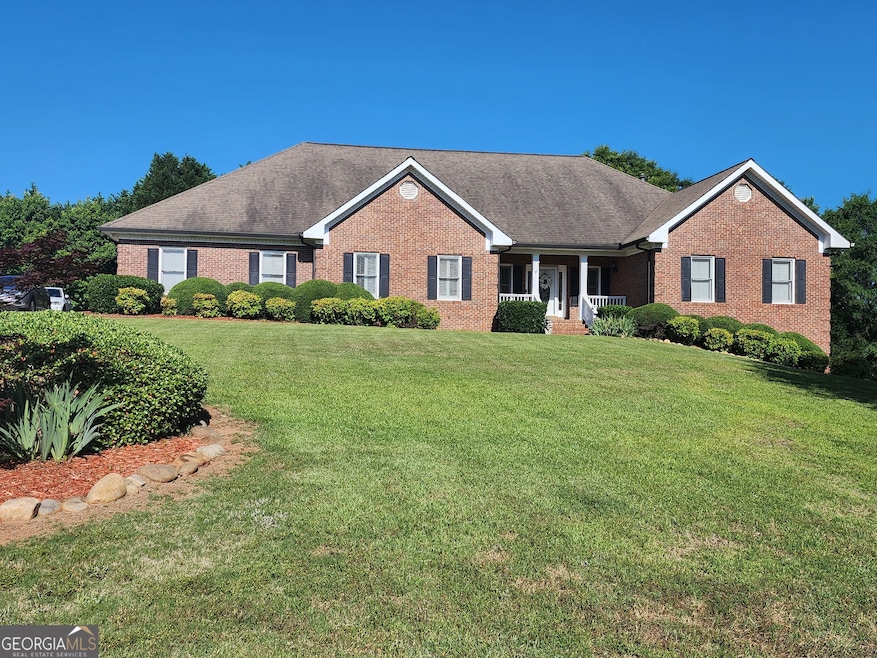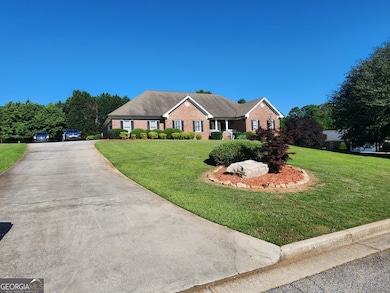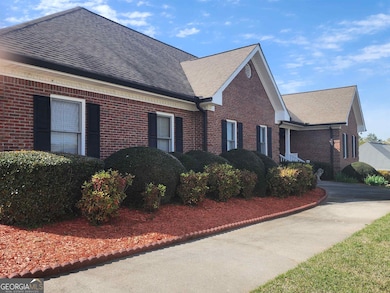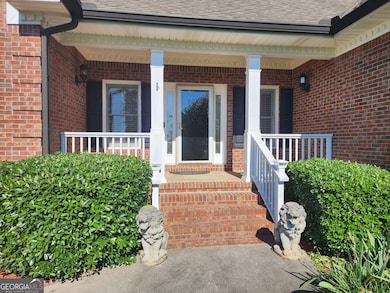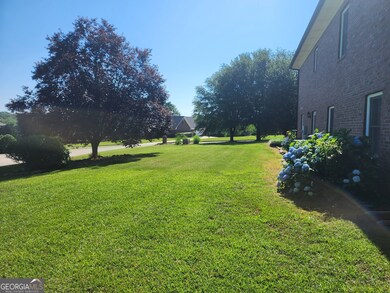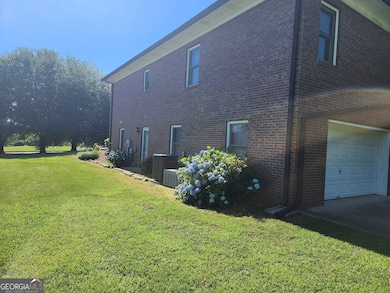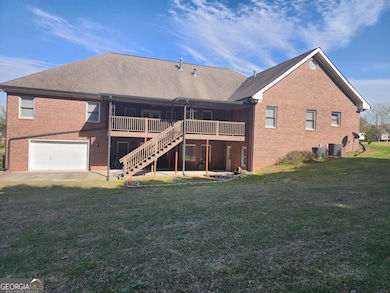1205 Mill Creek Ln Stockbridge, GA 30281
Estimated payment $3,813/month
Highlights
- Second Kitchen
- Deck
- Wood Flooring
- Dining Room Seats More Than Twelve
- Family Room with Fireplace
- Whirlpool Bathtub
About This Home
Welcome home to your family's dream retreat in this hidden-gem neighborhood! This classic and well-maintained 3,241 sq ft, four-sided brick ranch offers 6 bedrooms and 4.5 full baths on a 1-acre lot. The fully finished basement includes two large living areas, a full kitchen, and private interior/exterior entrances, adding 3,000 sq ft of flexible space perfect for guests, extended family, or rental potential. The main level features a gorgeous family room with a built-in fireplace and a beautiful kitchen with stainless steel and white appliances and light Corian countertops. Enjoy your private, shaded natural backyard, ready to enjoy as-is or customize. Voluntary HOA. Home sold as is. Seller is a licensed real estate agent. Home is occupied and shown by appointment only, via ShowingTime. please forward pre-approval prior to showing Please be advise "NO SALE SIGN IN THE YARD."
Home Details
Home Type
- Single Family
Est. Annual Taxes
- $8,996
Year Built
- Built in 2001
Lot Details
- 1 Acre Lot
- Sloped Lot
Home Design
- Composition Roof
- Four Sided Brick Exterior Elevation
Interior Spaces
- 1-Story Property
- Roommate Plan
- Wet Bar
- Tray Ceiling
- High Ceiling
- Ceiling Fan
- Factory Built Fireplace
- Gas Log Fireplace
- Entrance Foyer
- Family Room with Fireplace
- 2 Fireplaces
- Living Room with Fireplace
- Dining Room Seats More Than Twelve
- Formal Dining Room
- Expansion Attic
- Laundry Room
Kitchen
- Second Kitchen
- Breakfast Area or Nook
- Breakfast Bar
- Oven or Range
- Cooktop
- Microwave
- Dishwasher
- Stainless Steel Appliances
- Kitchen Island
- Solid Surface Countertops
Flooring
- Wood
- Laminate
- Tile
- Vinyl
Bedrooms and Bathrooms
- Walk-In Closet
- Double Vanity
- Whirlpool Bathtub
- Bathtub Includes Tile Surround
- Separate Shower
Finished Basement
- Basement Fills Entire Space Under The House
- Interior and Exterior Basement Entry
- Fireplace in Basement
- Boat door in Basement
- Finished Basement Bathroom
- Natural lighting in basement
Parking
- Garage
- Parking Accessed On Kitchen Level
- Side or Rear Entrance to Parking
- Garage Door Opener
- Off-Street Parking
Accessible Home Design
- Accessible Approach with Ramp
Outdoor Features
- Deck
- Patio
Schools
- Pleasant Grove Elementary School
- Woodland Middle School
- Woodland High School
Utilities
- Forced Air Zoned Heating and Cooling System
- Heating System Uses Natural Gas
- Underground Utilities
- Gas Water Heater
- Septic Tank
- Phone Available
- Cable TV Available
Community Details
- Property has a Home Owners Association
- Association fees include ground maintenance
- Cotton Plantation Subdivision
Map
Home Values in the Area
Average Home Value in this Area
Tax History
| Year | Tax Paid | Tax Assessment Tax Assessment Total Assessment is a certain percentage of the fair market value that is determined by local assessors to be the total taxable value of land and additions on the property. | Land | Improvement |
|---|---|---|---|---|
| 2025 | $930 | $238,960 | $22,000 | $216,960 |
| 2024 | $930 | $215,560 | $22,000 | $193,560 |
| 2023 | $1,019 | $217,240 | $22,000 | $195,240 |
| 2022 | $1,283 | $208,480 | $16,000 | $192,480 |
| 2021 | $1,692 | $172,000 | $16,000 | $156,000 |
| 2020 | $1,692 | $158,120 | $12,000 | $146,120 |
| 2019 | $1,692 | $153,920 | $12,000 | $141,920 |
| 2018 | $1,692 | $137,720 | $12,000 | $125,720 |
| 2016 | $1,531 | $116,200 | $12,000 | $104,200 |
| 2015 | $1,496 | $106,720 | $10,000 | $96,720 |
| 2014 | $1,418 | $99,560 | $10,000 | $89,560 |
Property History
| Date | Event | Price | List to Sale | Price per Sq Ft | Prior Sale |
|---|---|---|---|---|---|
| 11/17/2021 11/17/21 | Sold | $556,000 | -0.7% | $112 / Sq Ft | View Prior Sale |
| 09/20/2021 09/20/21 | Pending | -- | -- | -- | |
| 08/24/2021 08/24/21 | For Sale | $559,900 | -- | $112 / Sq Ft |
Purchase History
| Date | Type | Sale Price | Title Company |
|---|---|---|---|
| Warranty Deed | -- | -- | |
| Warranty Deed | $556,000 | -- | |
| Deed | $319,000 | -- |
Mortgage History
| Date | Status | Loan Amount | Loan Type |
|---|---|---|---|
| Open | $518,062 | VA | |
| Closed | $518,062 | VA | |
| Previous Owner | $199,000 | New Conventional |
Source: Georgia MLS
MLS Number: 10648413
APN: 101D-01-006-000
- 176 Northmill Pkwy
- Henry II Plan at Grandview at Millers Mill
- Isabella V Plan at Grandview at Millers Mill
- Meridian II Plan at Grandview at Millers Mill
- Rosemary II Plan at Grandview at Millers Mill
- Clarity Plan at Grandview at Millers Mill
- Stonefield Plan at Grandview at Millers Mill
- Rainier Plan at Grandview at Millers Mill
- 413 Sheridan Dr
- 605 Sidney Ct
- 609 Sidney Ct
- 613 Sidney Ct
- 617 Sidney Ct
- 621 Sidney Ct
- 316 Moab Ct
- 187 Buffalo Trace
- 80 Huntridge Dr
- 80 Hunt Ridge Dr
- 155 Huntridge Dr
- 155 Hunt Ridge Dr
- 140 Hunt Ridge Dr
- 140 Huntridge Dr
- 443 Faulkner St
- 1717 Tolstoy Ln
- 1545 Salinger Ct
- 1577 Salinger Ct
- 2480 N
- 1569 Salinger Ct
- 200 Claret Way Unit /21
- 310 Sound Cir
- 334 Sound Cir
- 1172 Hemphill Rd
- 336 Sinclair Ct
- 839 Taurus Dr
- 119 Dickerson Cove Dr
- 415 Oxmoor Lake Dr
